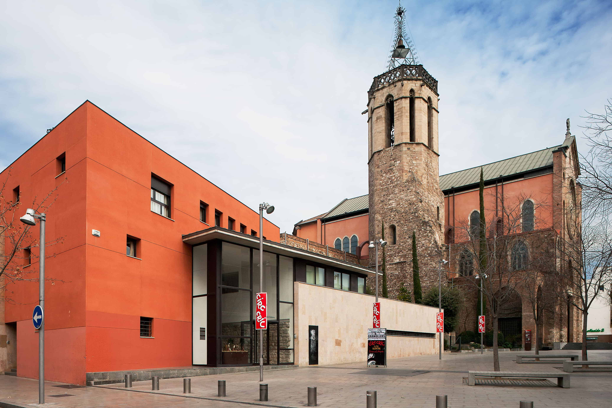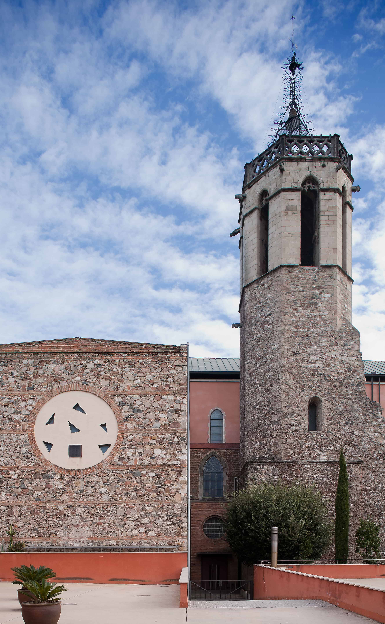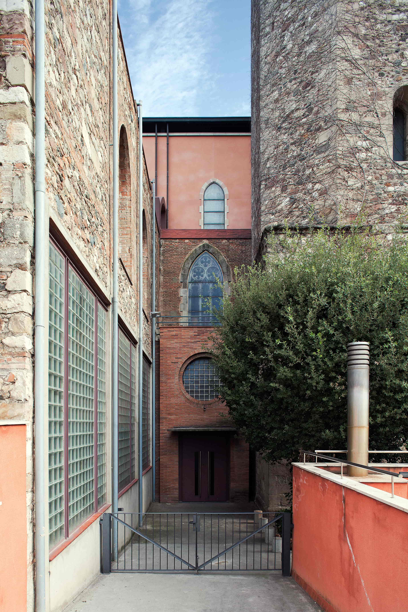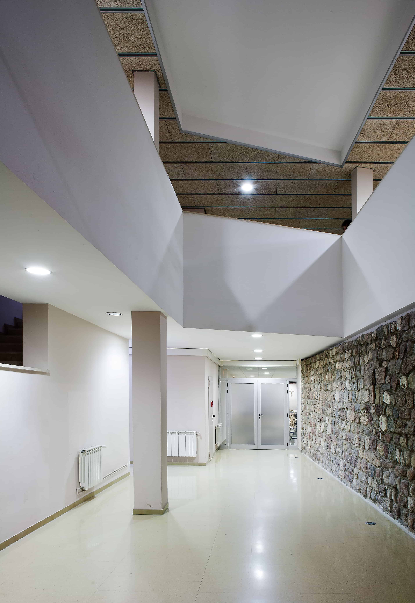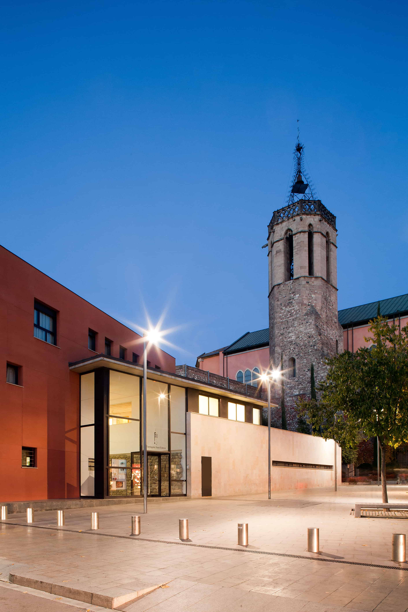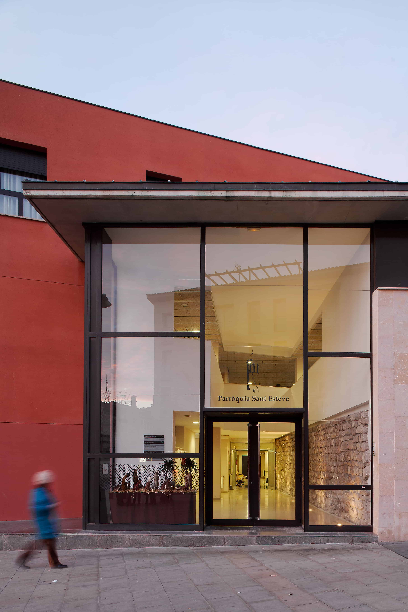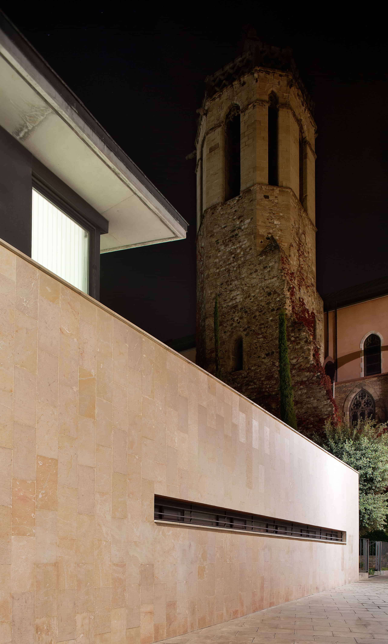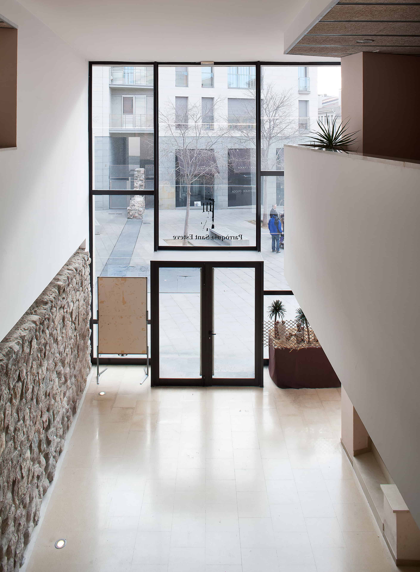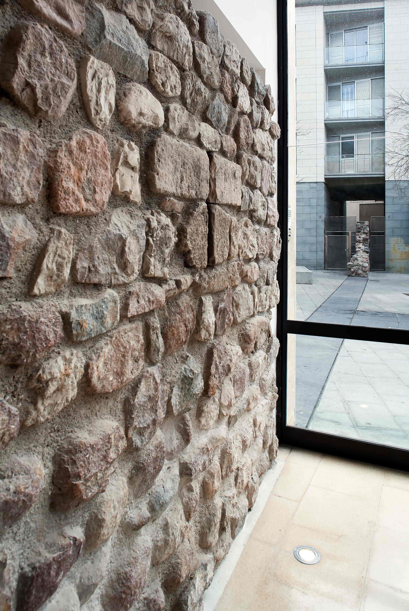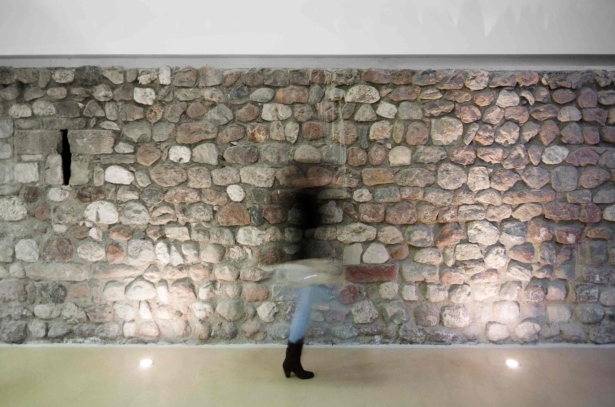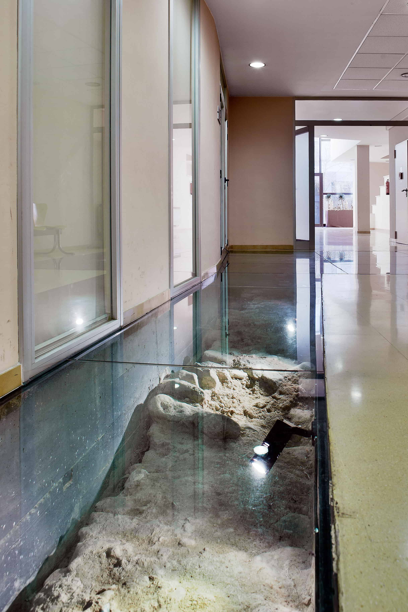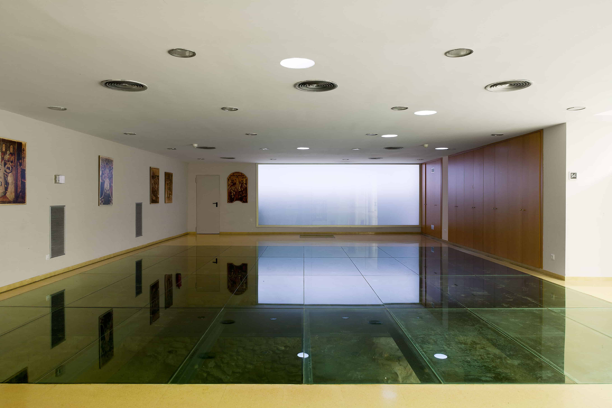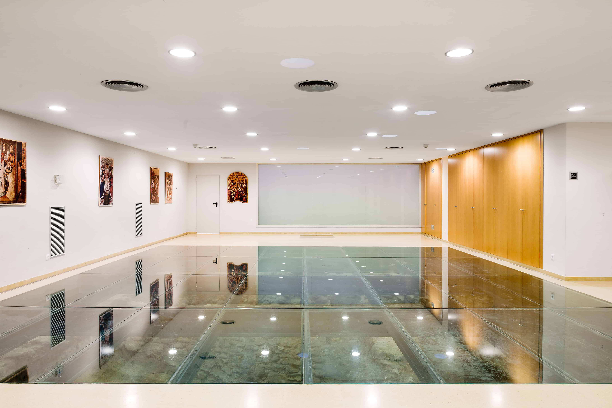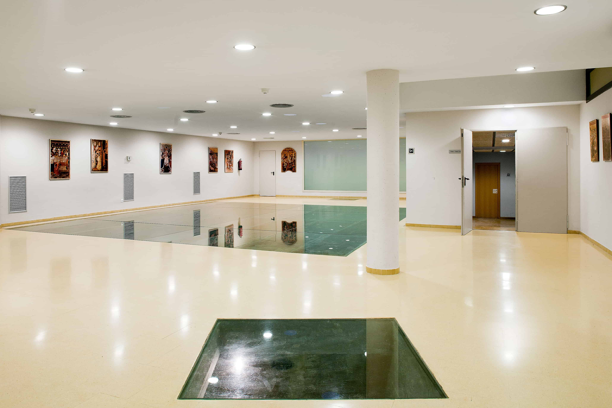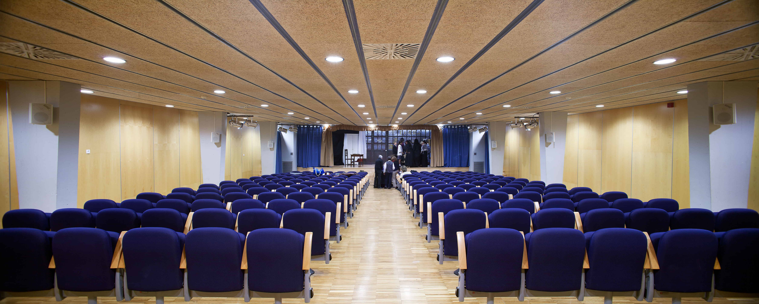SANT ESTEVE Parish Center
Granollers
The building’s program is both extensive and varied due to the multiple uses it accommodates. These activities are grouped into three categories: one for youth, including leisure activities, camps, and educational and catechesis functions; another for administrative purposes, including Caritas and the parish offices; and a third for housing, comprising the priest’s residence and apartments. In addition, three other facilities are required: the garage, the courtyard, and an auditorium for both internal and external use.
The project proposes a U-shaped building with façades on three streets and an inner courtyard. In the basement level, facing the square, is the auditorium, while on Sant Jaume Street are the facilities for the youth camps. At the corner of Sant Jaume and the square is the Caritas area and the garage. On the ground floor, the south façade houses the parish offices; along Sant Jaume Street are the teaching and catechesis areas and the service core; the audiovisual room faces the square. The first floor occupies a single built block, with the other parts left as terraces. This floor contains the residential area: one dwelling for the parish priest, with access to common areas that also serve the five apartments.
| Year | 2003 |
| Program | Cultural, religious, rooms, offices |
| Surface | 2.228,0 m² |
| Architecture |
CPVA (Joan Prat, Toni Codina) |
| Client |
St. Esteve Rectory |
