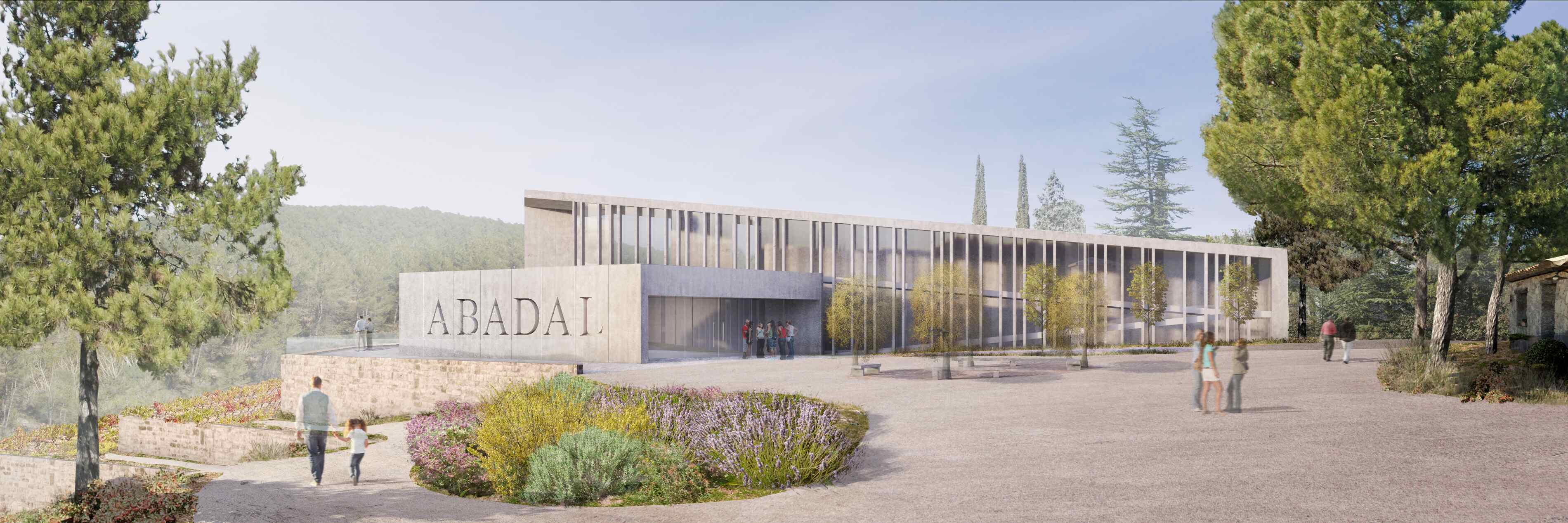ROQUETA ORIGEN ABADAL WINERY
Santa Maria d’Horta d’Avinyó
The building integrates and opens up to the landscape of stone hills, vineyards, pine trees, oaks, and native vegetation.
The cellar is situated in a way that organizes the space of its surroundings, creating an agora around which the other existing buildings pivot: on one side, the farmhouse and its annexes, which represent the history and tradition of Roqueta, and on the other side, the more industrial and production spaces.
From this central position, the new cellar blends in and reduces its visual impact through vineyard terraces built with local stone, which underneath contain the wine barrel rooms of the cellar.
Above the reception and production floors is the level of the hoppers and the tasting room, treated with a more contemporary style using modern materials that harmonize tradition and innovation, just as the farmhouse and the museum do with the modern facilities equipped with the latest winemaking technology, which results in the Abadal wines.
Internally, the cellar responds to the production and winemaking needs, while also enriching the visitor’s experience and offering wine lovers and enotourism enthusiasts an iconic but austere experience.
For this reason, an interior ramp allows the entire wine journey to be experienced, from the vine to the vineyards, passing through the hoppers until the wine rests in the barrels to age.
Enhancing this journey and the annexed spaces: tasting room, exhibition-sale, audiovisual room, exhibitions... without interfering with the wine production and winemaking process, while also closing the wound in the landscape represented by the existing excavation and organizing, differentiating, and hierarchizing the spaces, which is the main leitmotif of this proposal.

