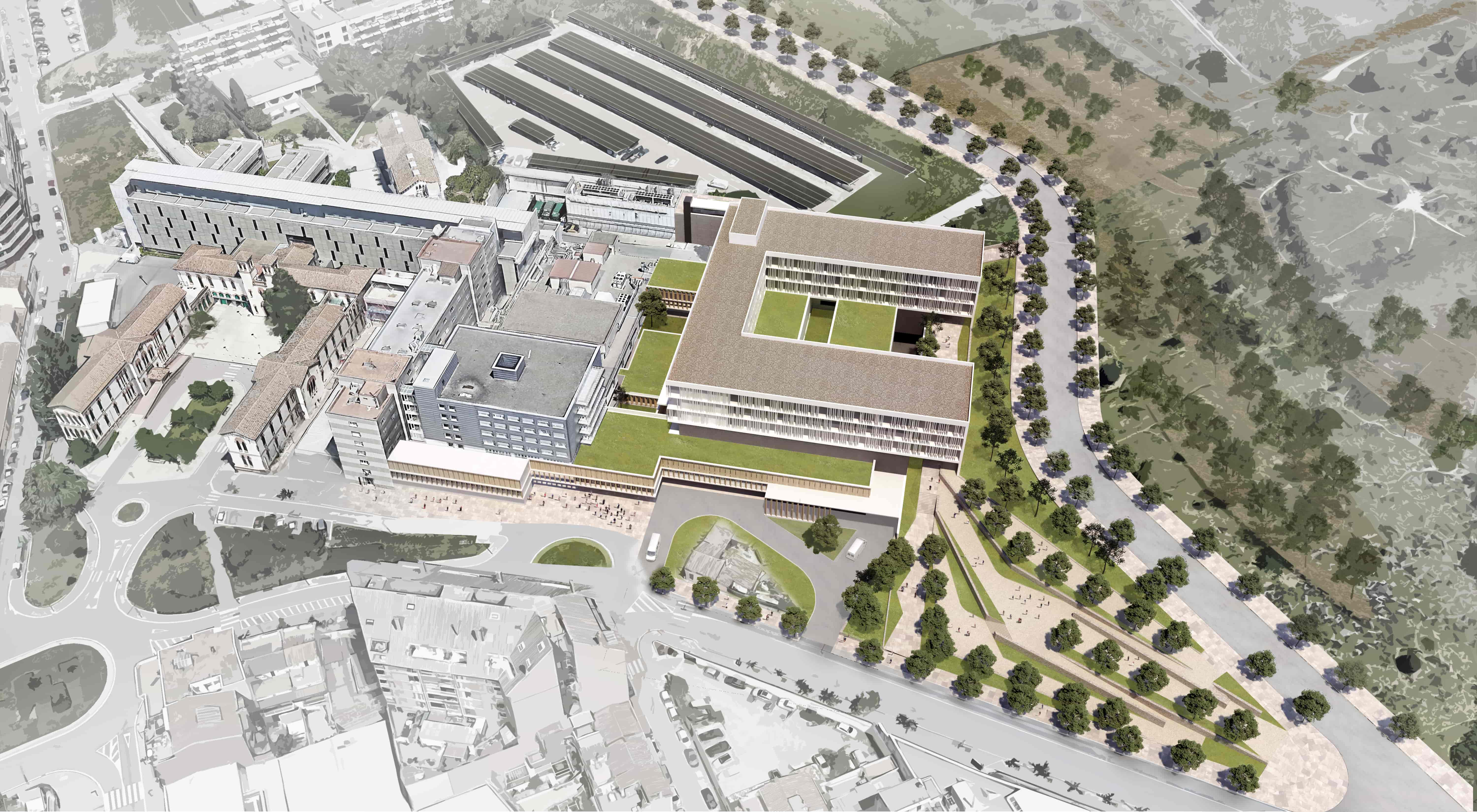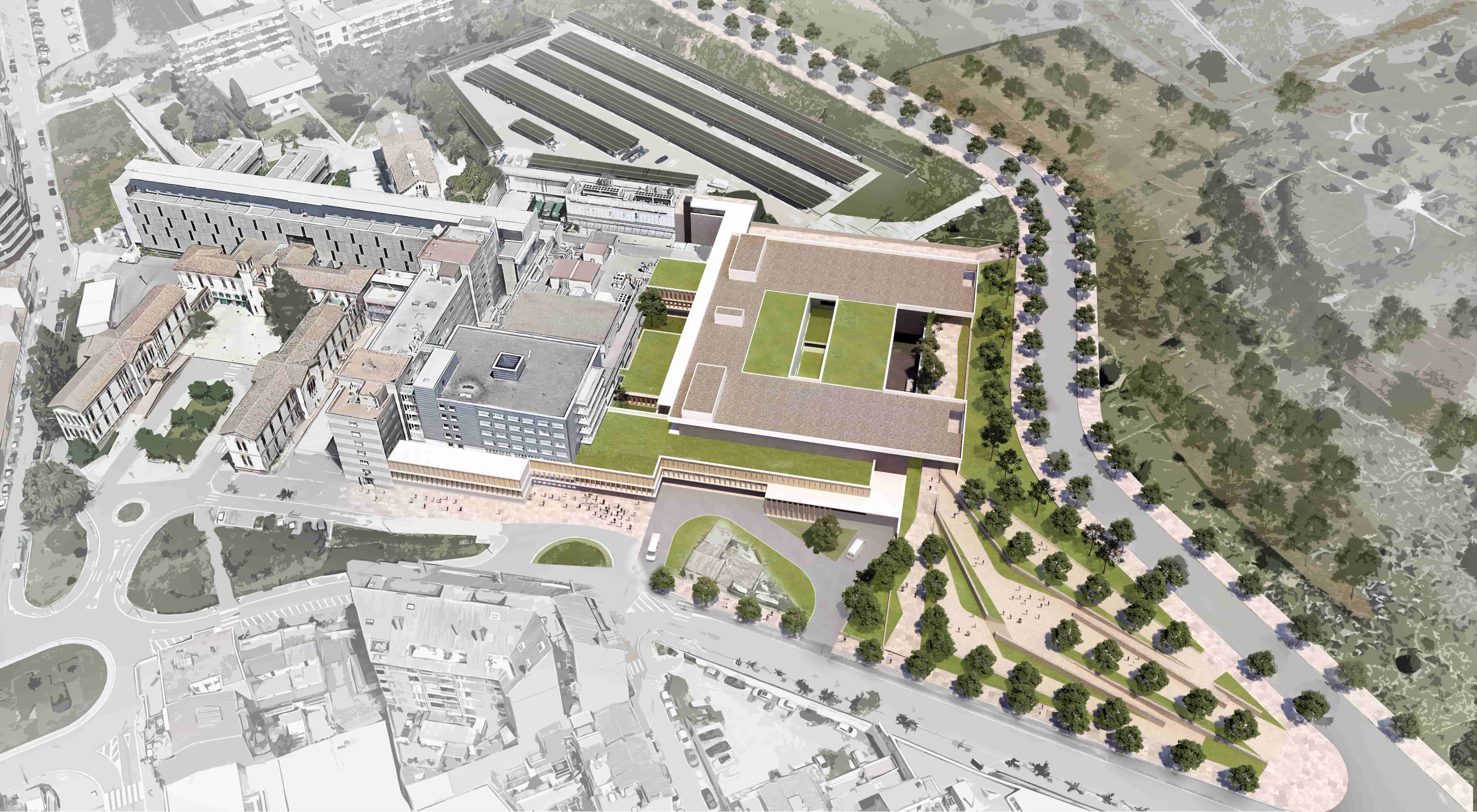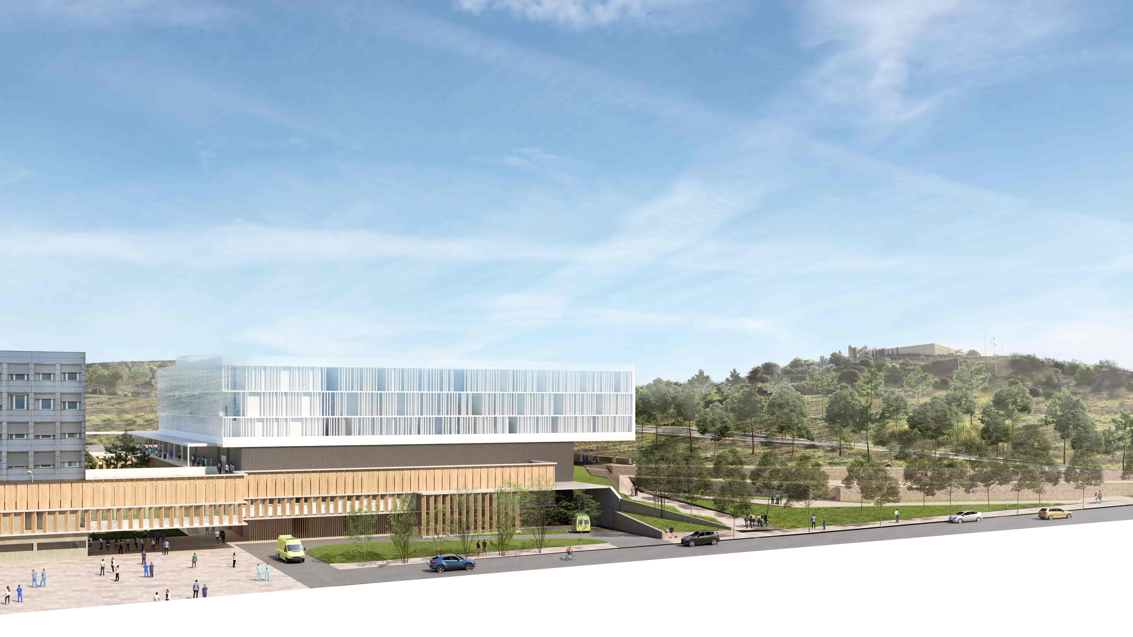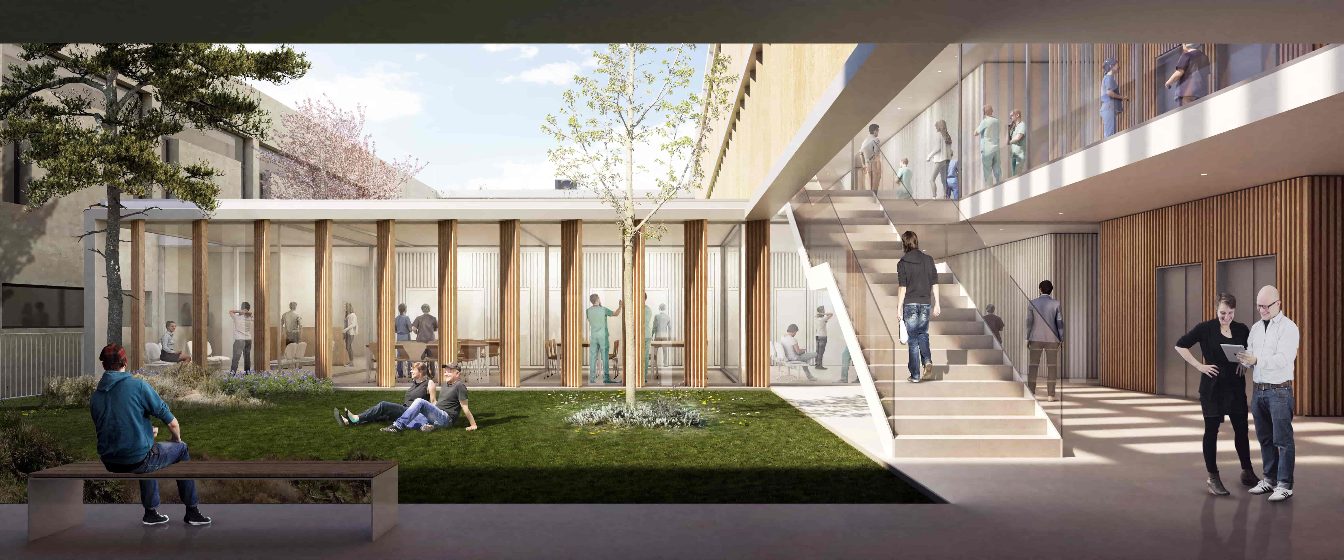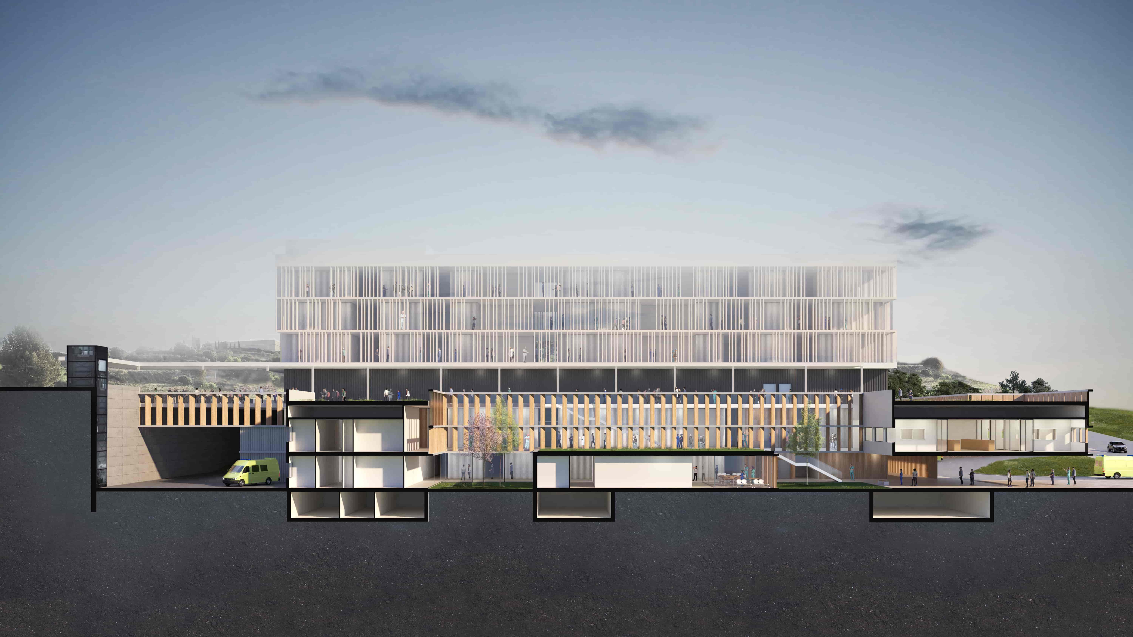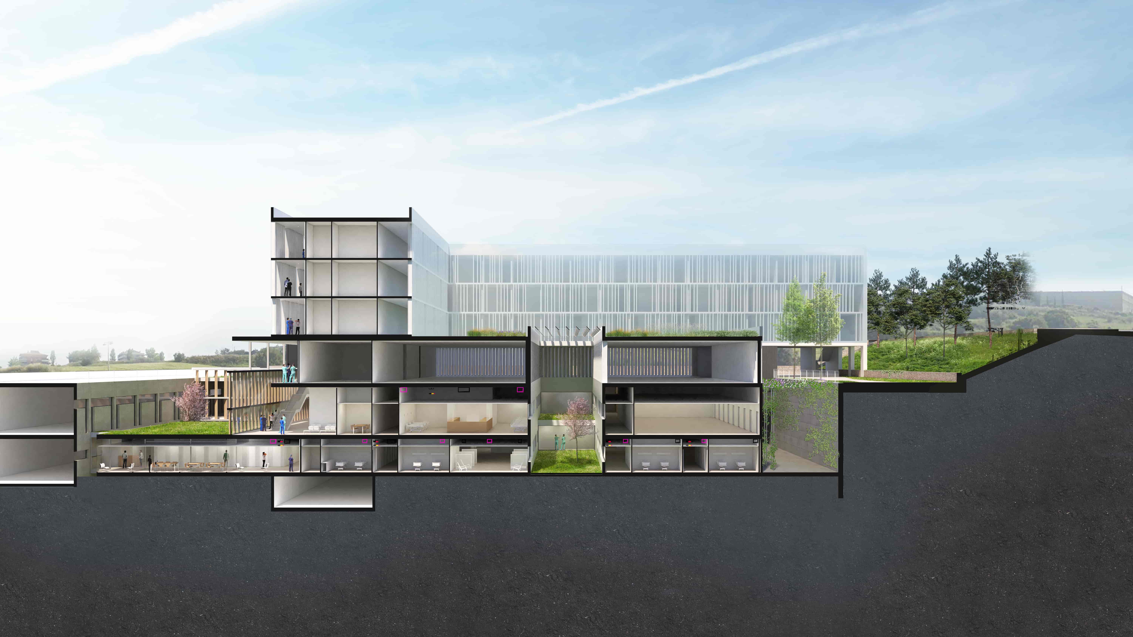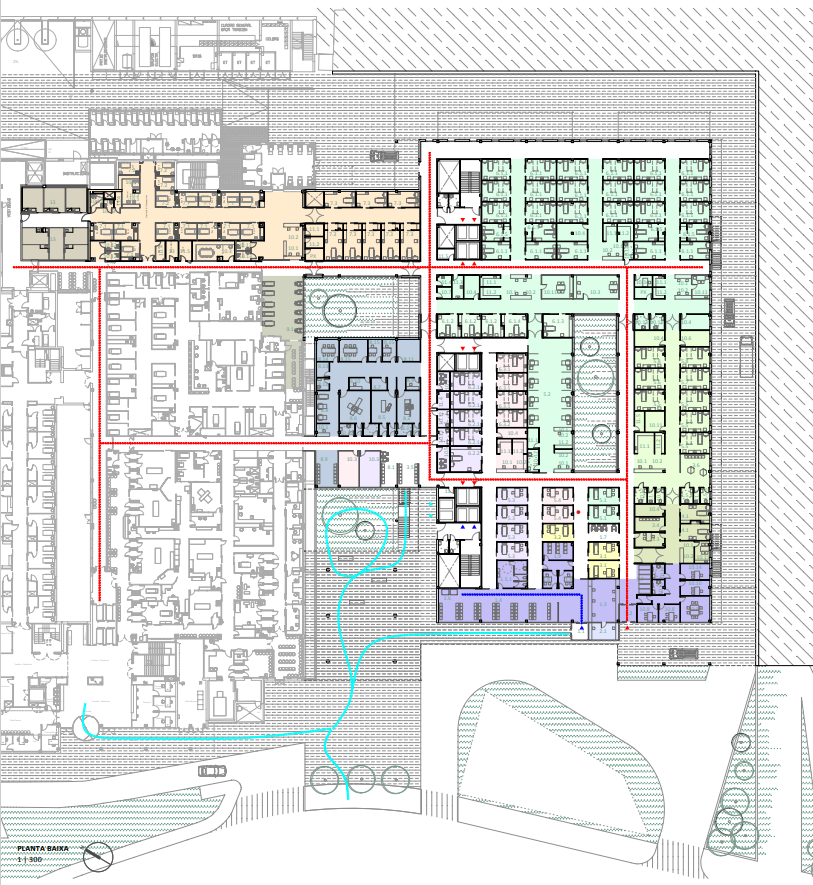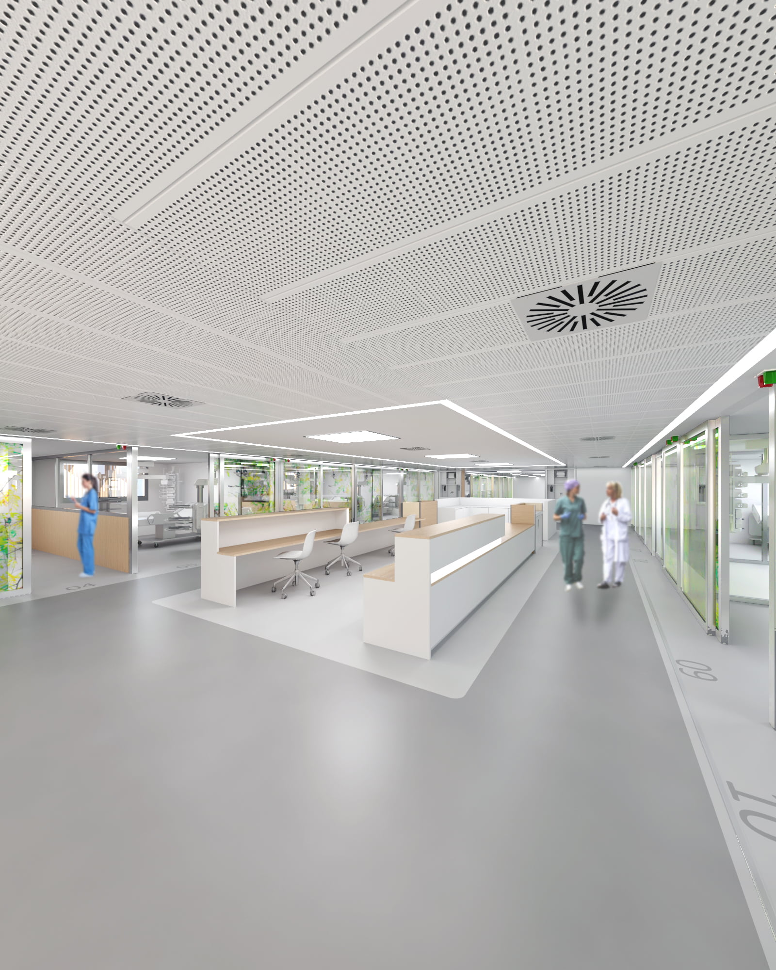Preliminary project for the expansion of the General Hospital
Granollers
The Granollers Hospital is located at the exit of Granollers, on the Cardedeu road, and borders to the east with the urban fabric and the railway line, on a plot with a steep slope ascending from west to east (Serra de Llevant). To the east, it borders a non-urbanized area with a steep slope, and to the north, it borders other hospital buildings and the parking lot, which, also due to the steep slope of the land, is located on an esplanade 10 meters above the access level to the hospital’s ground floor.
All these urban and topographic constraints led, a few years ago, to the consideration of building a new hospital on the esplanade of the current parking area. However, due to the difficulty of connecting it to the existing hospital — located 10 meters below — and the high cost involved during a time of economic crisis, this option was dismissed.
ADOPTED SOLUTION
The proposed expansion maintains continuity with the current building, both from an urban planning perspective and to minimize routes between the existing and new structures. It also aims to maximize the relationship between the basement level and the rest of the floors, enabling the extension to be built at the same levels as the existing hospital.
The expansion is planned on the Emergency Department side, where the current access to the parking and logistics areas is located. This will require major excavation works, the construction of a retaining wall, and the provision of new access routes for logistics and fire services, all of which will be included in the new project. Parking access will be defined within the urban development of the adjacent planning unit, which is included in this project as a hypothesis.
After excavation, a plot of around 7,500 m² will be available, at the same level as the existing building’s ground floor. The proposal is to construct the extension in a first phase consisting of a basement floor and three above-ground floors. In the future, two additional floors may be built, reaching a total of five stories above ground. The new extension will connect to the existing building through two vertical communication cores on each floor.
FUNCTIONAL PROGRAM
As previously mentioned, the program will be developed across one basement level and three above-ground levels.
The basement floor, with three connection points to the existing hospital, will serve as a service gallery, with spaces for storage and changing rooms.
The ground floor will be dedicated to the expansion of the Emergency Department, and must therefore be connected to the existing emergency area, which will require demolishing the existing canopy.
The first floor will be fully constructed (structure and enclosures), but only the part indicated in the plans — dedicated to Covid care — will be put into use. Later, in a second phase, this floor will become the Surgical Block.
The second floor will also be fully constructed (structure and enclosures). Only the access points, vertical communication cores, on-call doctors' changing rooms, and the facilities required for first-phase operations will be completed.
