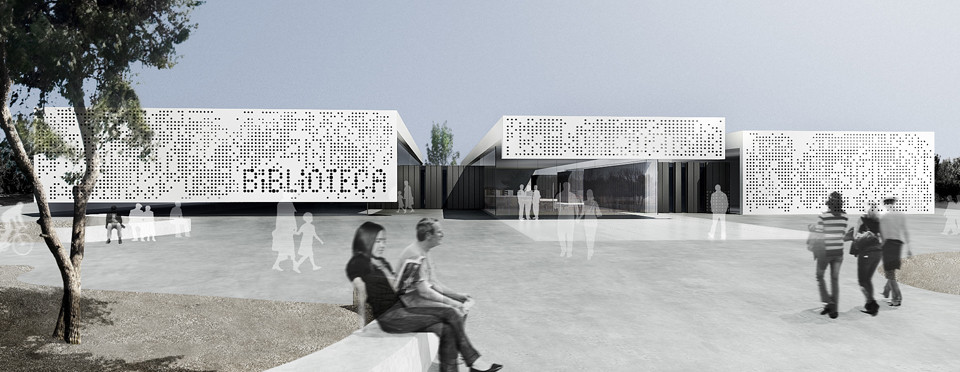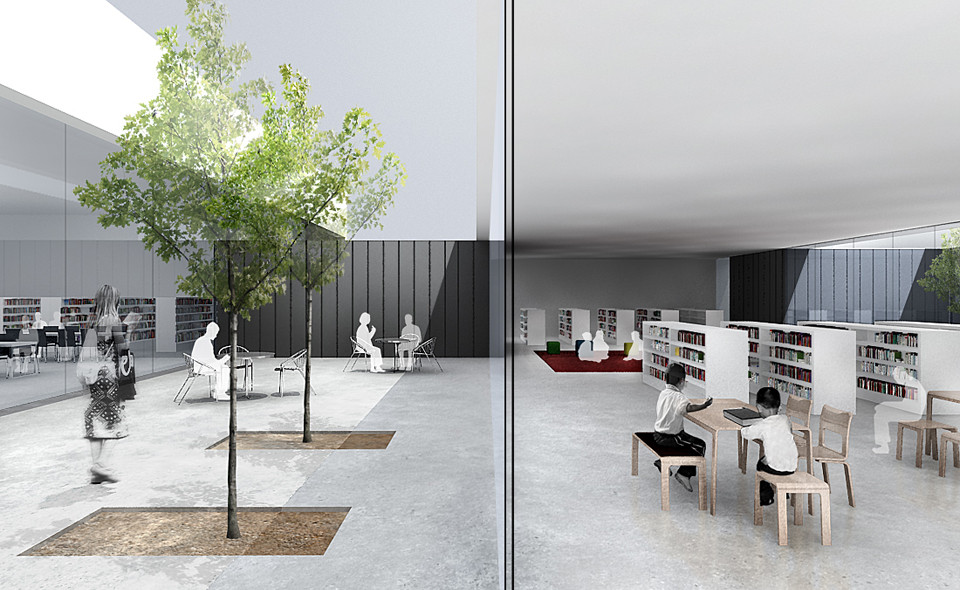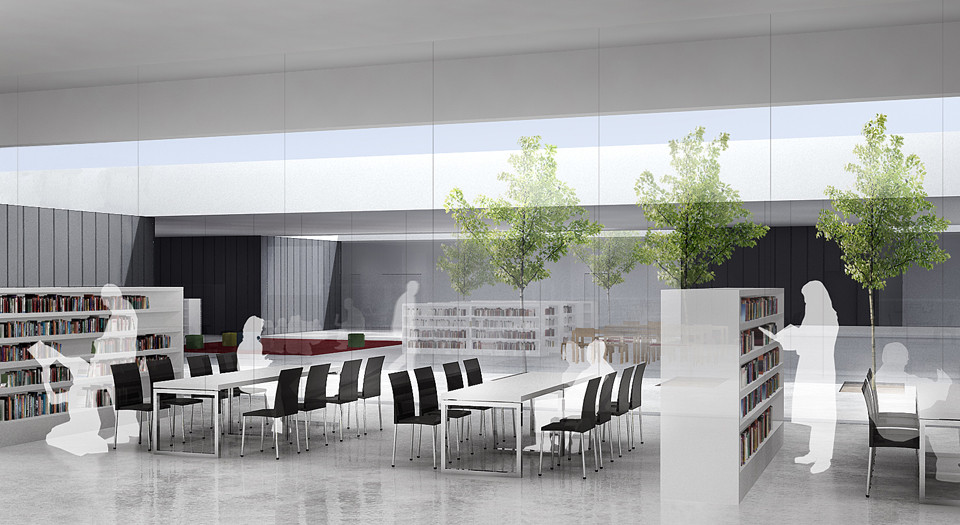Municipal Library of Cubelles
Barcelona
The proposal places the library volume next to the new green space. Externally, it is conceived as a compact box that opens at its central access point towards the new square. This entrance becomes the link between the green area and the library, and by extension, with the rest of the city.
The new square is designed as a unified space, emphasizing the entrance to the library and thereby inviting citizens to enter. The square combines hard paving with seating areas, where linear benches follow patches of soft paving and vegetation.


