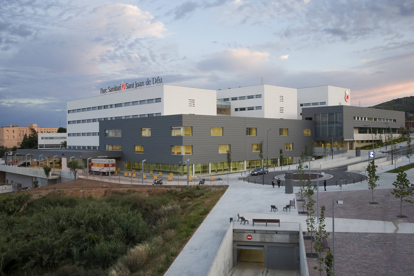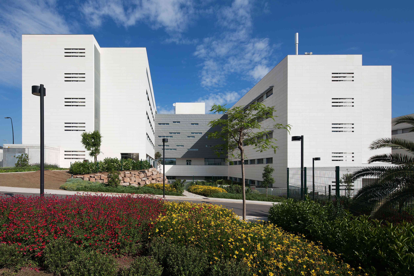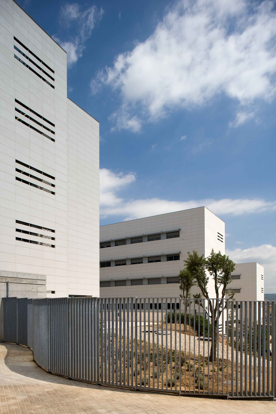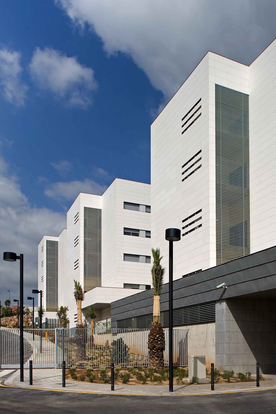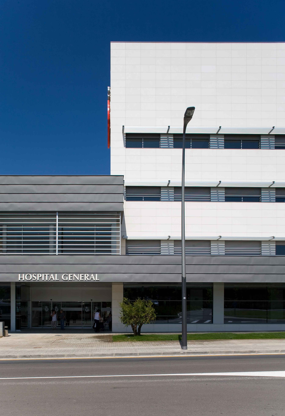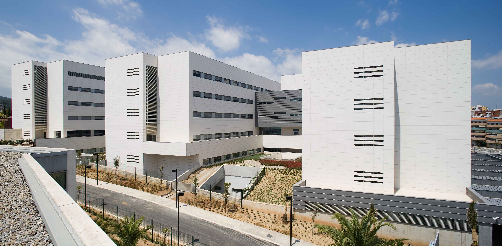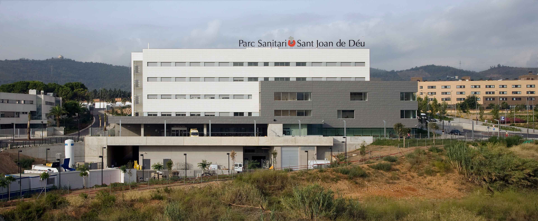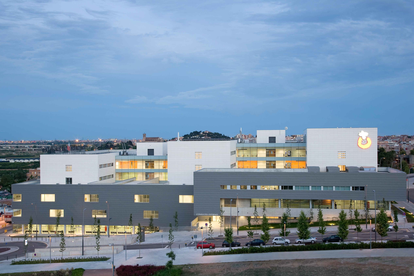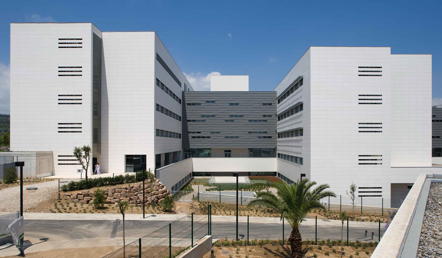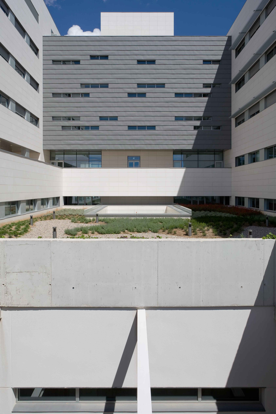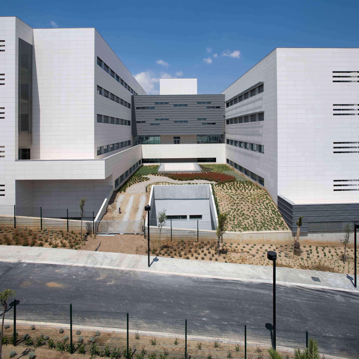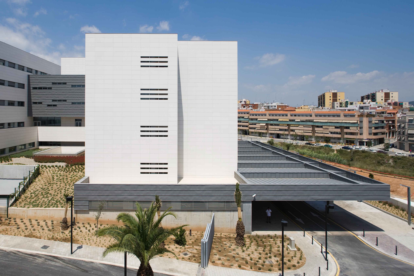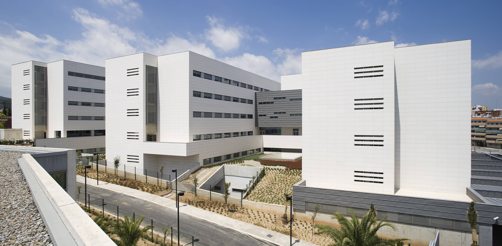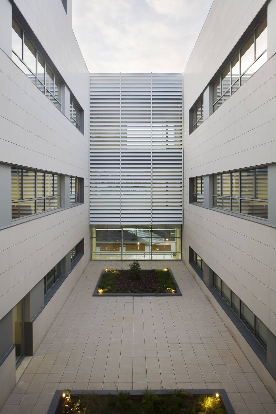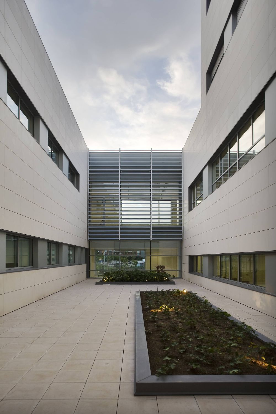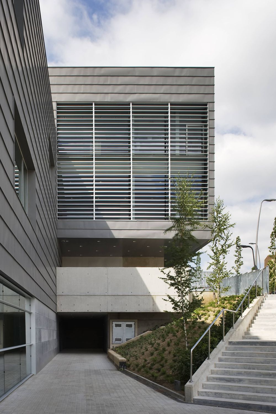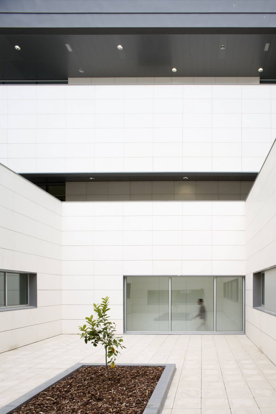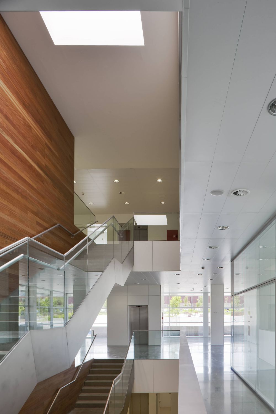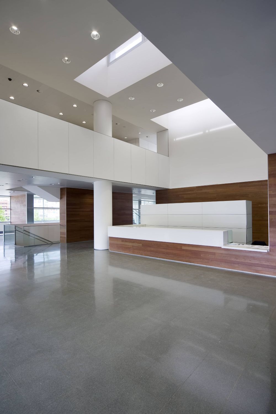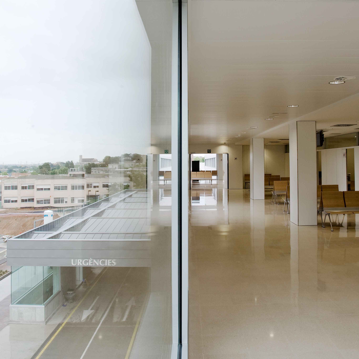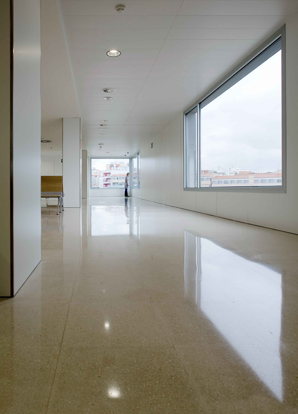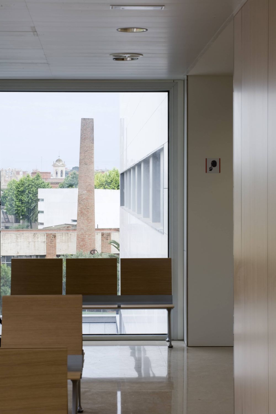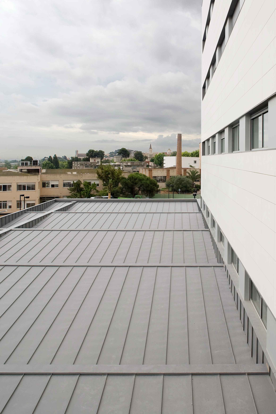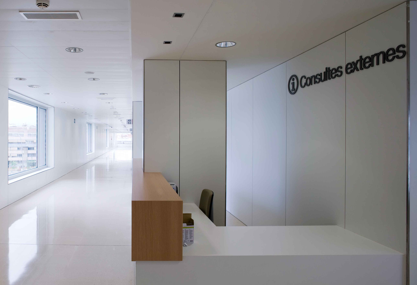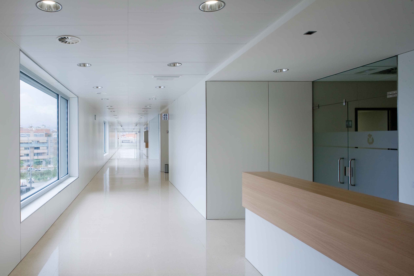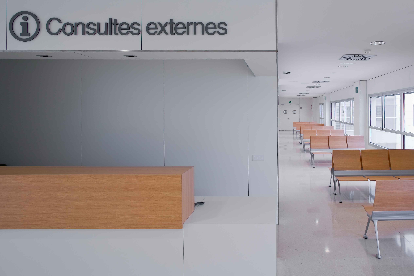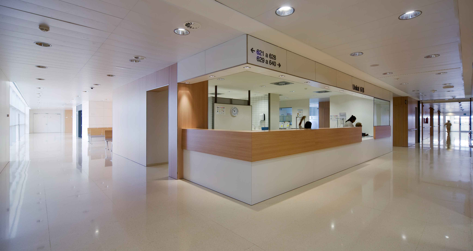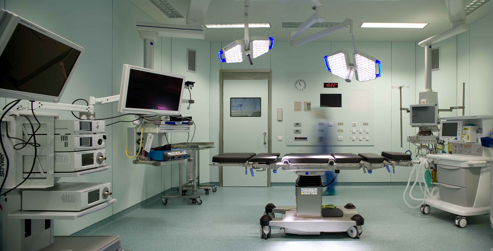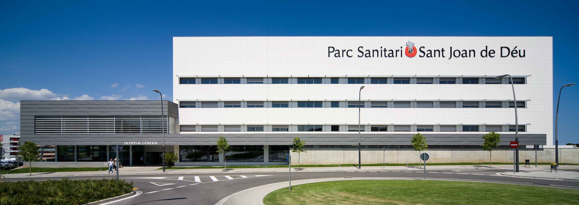HSJDD Health Center
Sant Boi de Llobregat
The layout of the building was designed by simultaneously considering the building’s footprint, the section it occupies, and the resulting volume integrated into the surroundings. The building is composed of three wings that step down along the slope of the terrain, and a lower volume that connects all three wings, forming a plinth and a continuous façade along the new Hospital Street. The hospital is structured around an interrelation of vertical and horizontal circulation routes. In order to optimize circulation on both levels, the main circulation cores are located at the center of the building. To ensure proper functionality, internal and external circulation paths have been separated: on levels 2 (+25.20) and 3 (+29.60), circulation is split into an external corridor along the façade and an internal corridor along the central axis. The main entrance is located on Camí Vell de la Colònia, at the highest point of the site, at elevation +34.00. A second access point for outpatient consultations is located on level 3, at elevation +29.60, on the north façade, reducing congestion at the main entrance. The lobby is visually connected to the main access at +34.00 via a double-height space. A third, independent access is for emergencies, located on level 2, elevation +25.20, on the northwest façade. This arrangement of entrances allows for the rationalization and decongestion of circulation within the building by minimizing unnecessary internal flows.
| Year | 2010 |
| Program | Hospital |
| Surface area | 47.460,68 m² |
| Architecture | CPVA (Joan Prat, Toni Codina) |
| Client | Orde Hospitalari Sant Joan de Déu |
