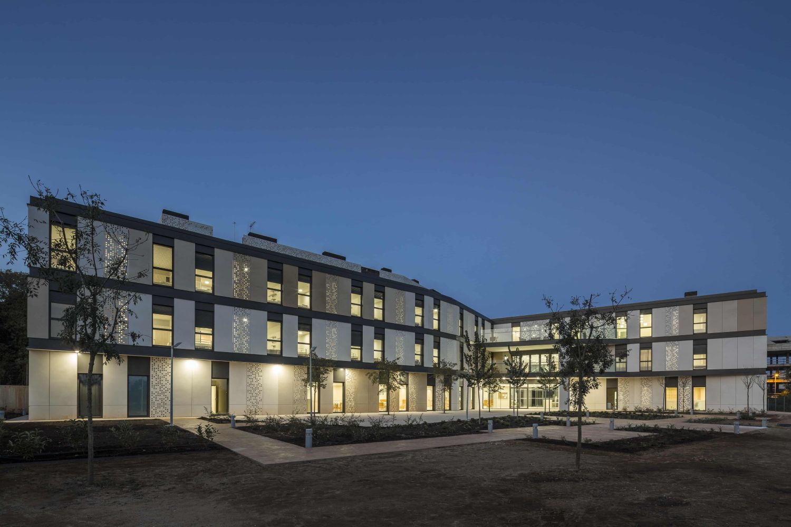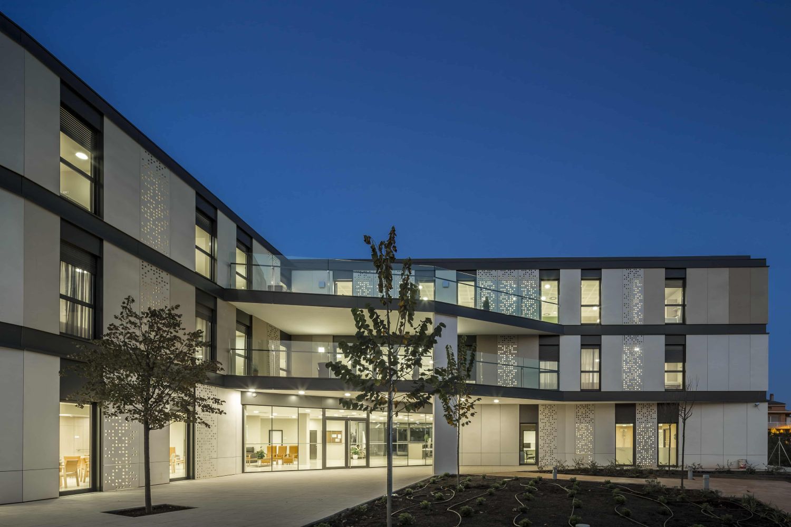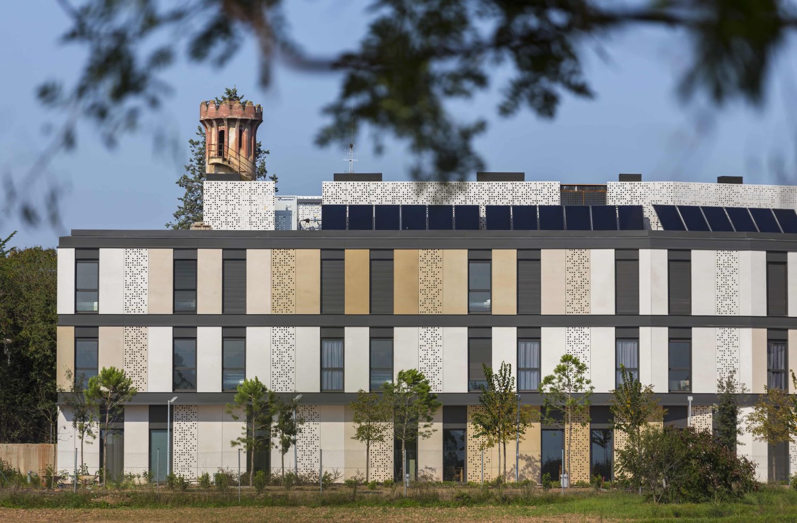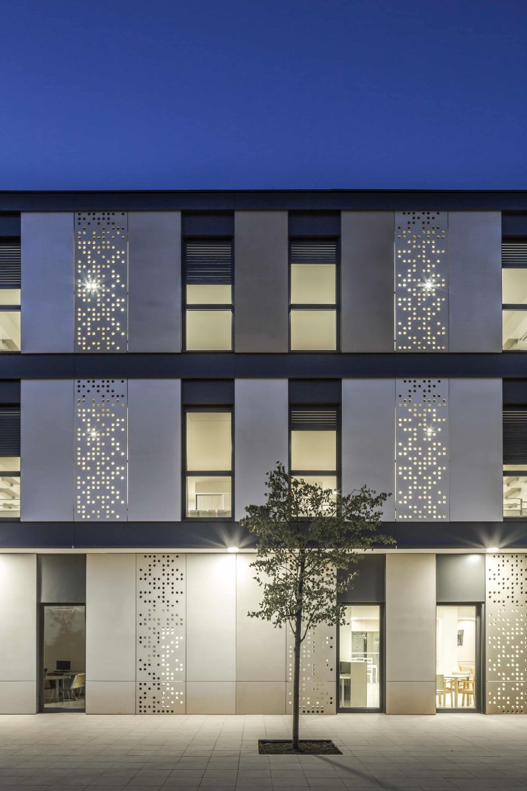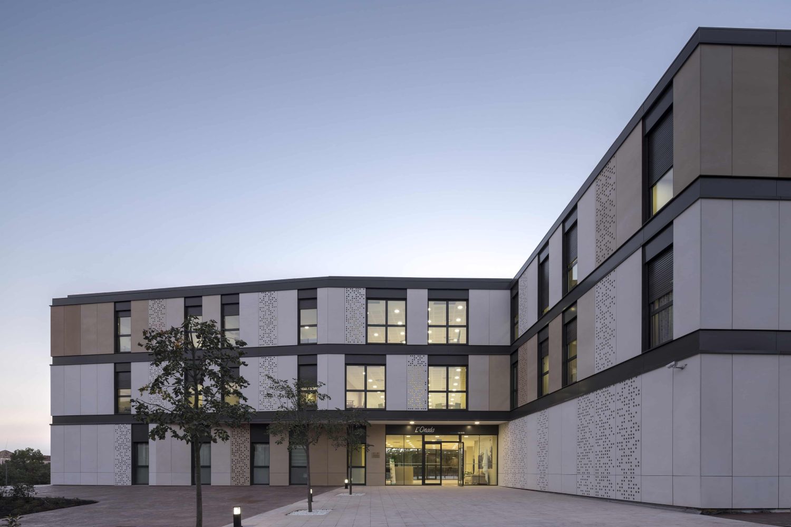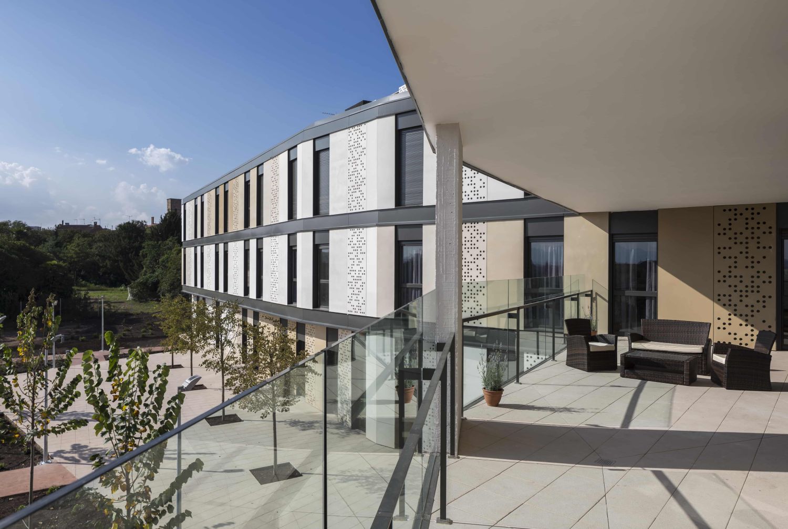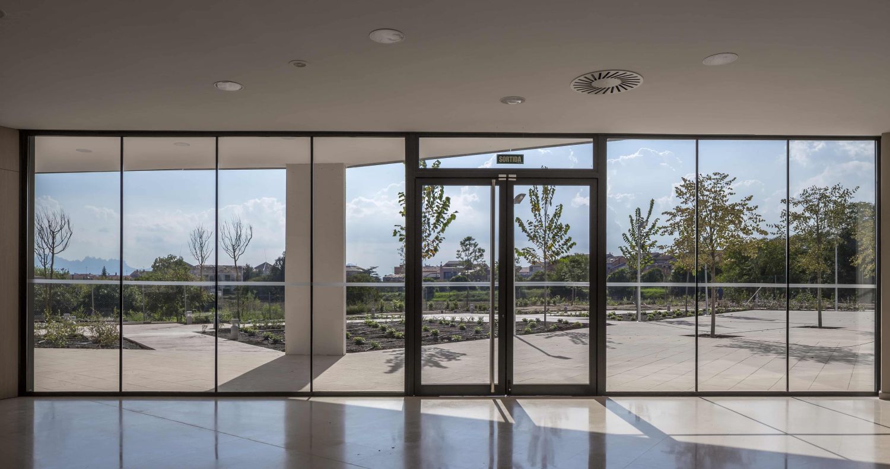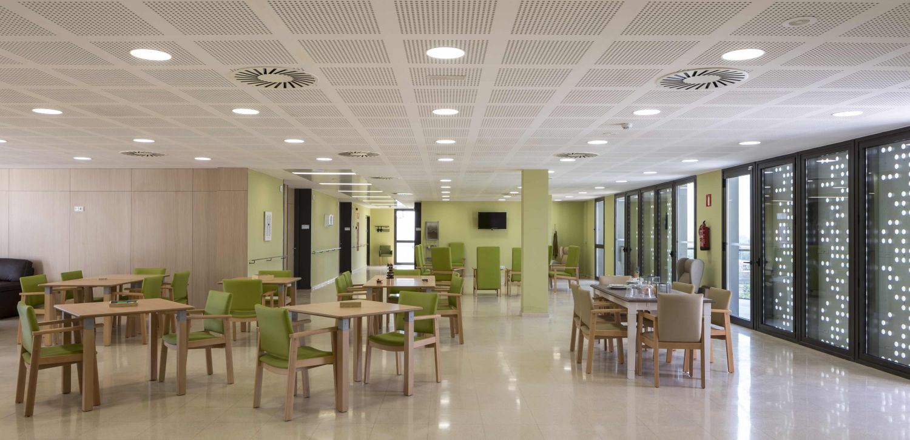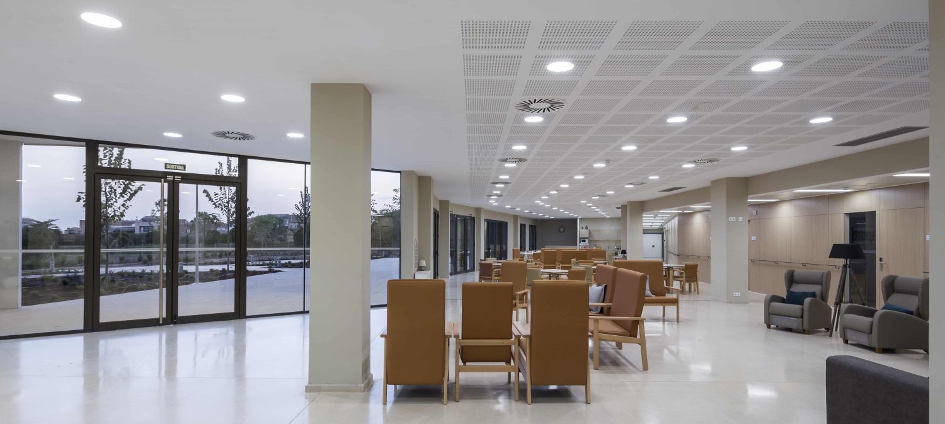ELDERLY HOME
Santpedor
The project is located tangentially to the old town of Santpedor, within the area designated for an urban park and with a single access road. The excellent location of the site, in a large green space next to Santpedor's historic center, leads us to design a building that integrates and opens up to the future urban park, becoming part of it, while also respecting the fabric of the old town, which is formed by clusters of small volumes grouped along circulation paths. The facility thus engages in architectural and urban dialogue with its surroundings while offering a contemporary image. The functional parts of the residence are arranged to achieve the integration of the building into its immediate context and to create a path across the site, from the street, through the residence’s main lobby and into the park, effectively embedding the residence into the green space to the point that it becomes part of the larger urban park. This route is already suggested from the street through a transparent lobby that visually and physically connects the entrance to the park. The layout also ensures that the volumes of the building open up to the best orientation and park views, especially those of the communal spaces, and that resident-service circulations are clearly separated to minimize internal and external conflicts. The volumetric result is a building with a ground floor and two upper floors, featuring a continuous façade treatment with no emphasized elements, creating a visually discreet structure that blends seamlessly into the surroundings. The façades are clad in a skin made of three materials: polymer concrete panels, glass openings, and semi-transparent protective panels. These three textures are combined based on functional needs and orientation to provide environmental control. The building program unfolds across the ground floor and two upper floors. All residential functions are located on the upper levels, freeing the ground floor from bedrooms and thus facilitating resident oversight. At the center of the ground floor are the building lobby and, on typical floors, the lounge-dining rooms, along with the main reception or floor control area and the elevator core, allowing for optimized circulation and control across the building.
| Year | 2013 |
| Program | House for the Elderly |
| Surface area | 3.943,15 m² |
| Architecture | CPVA (Joan Prat, Toni Codina) |
| Client | Santpedor City Council |
