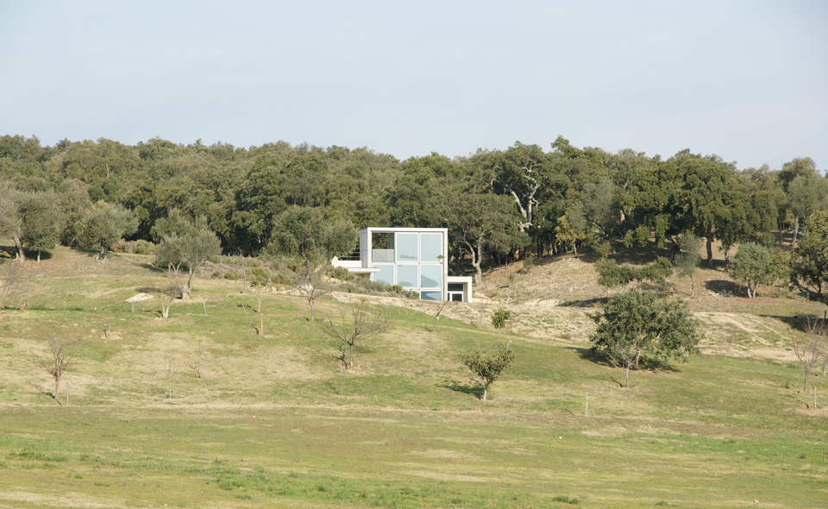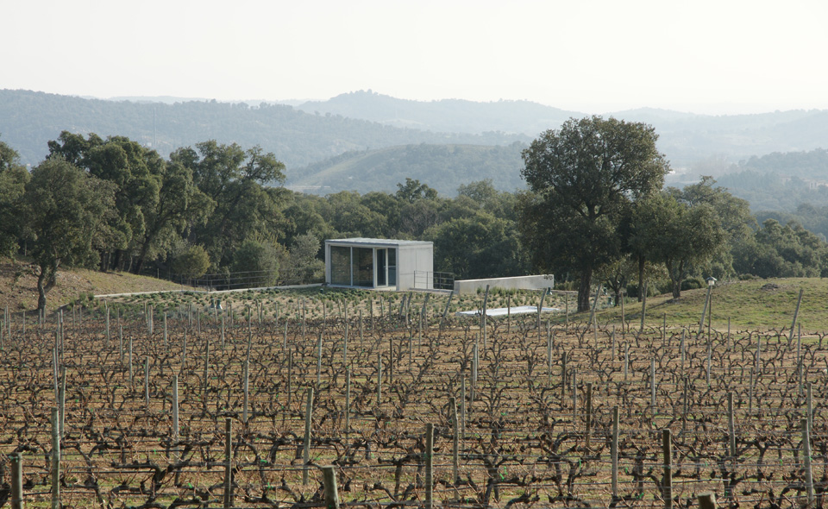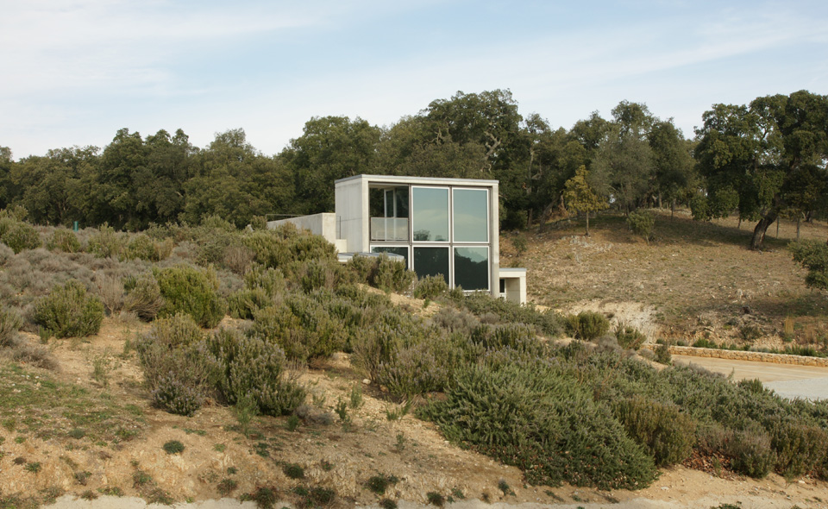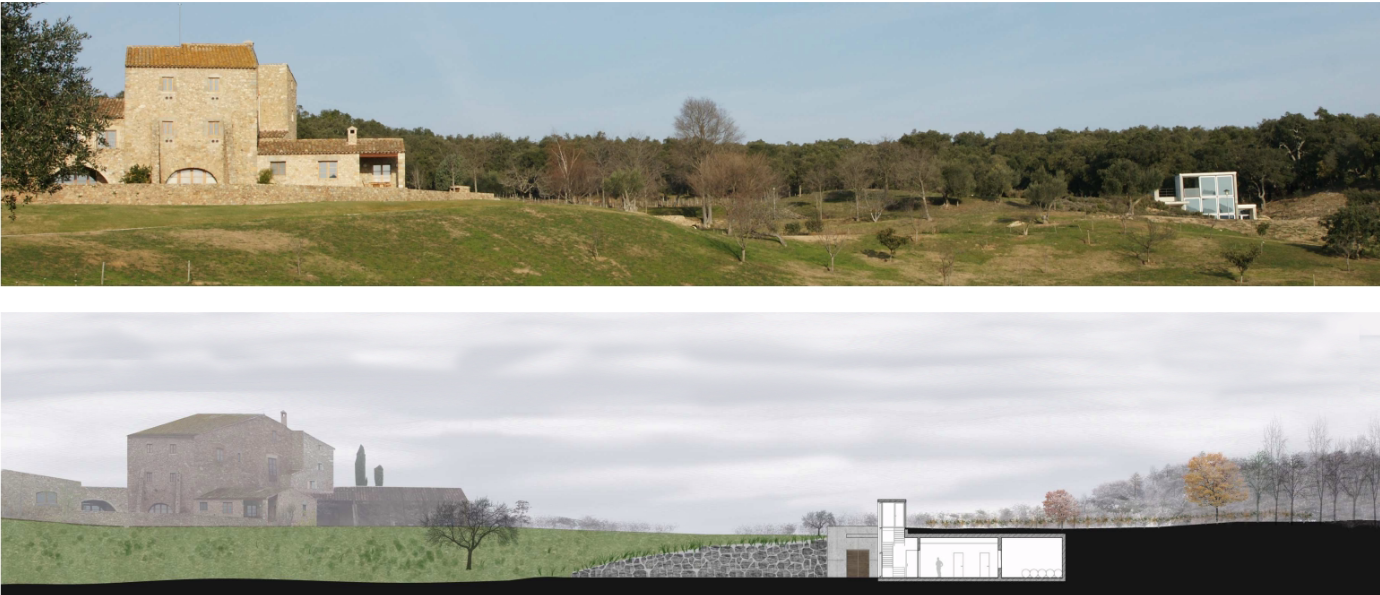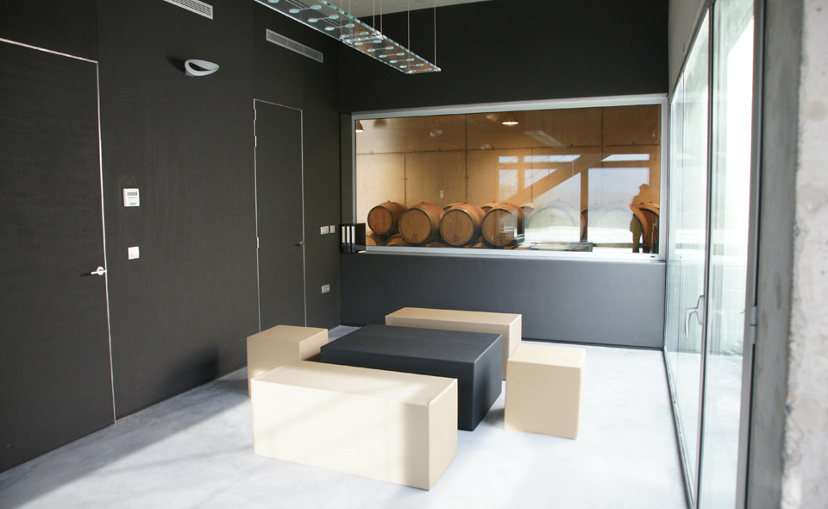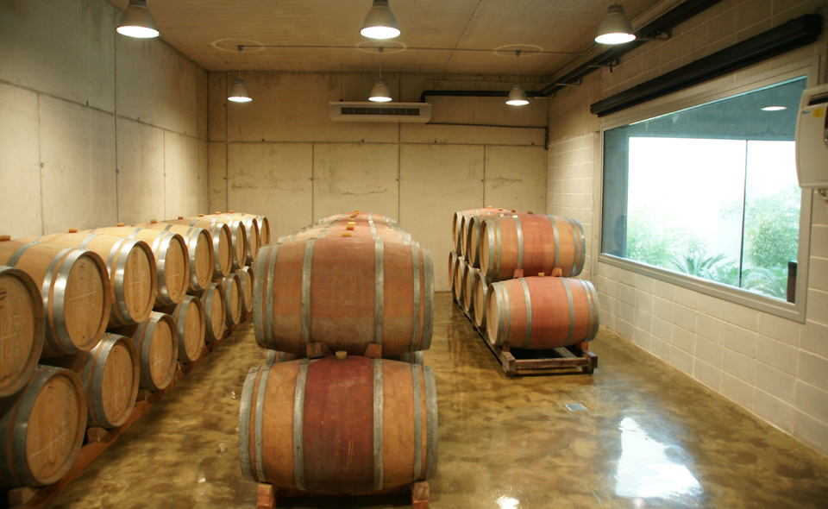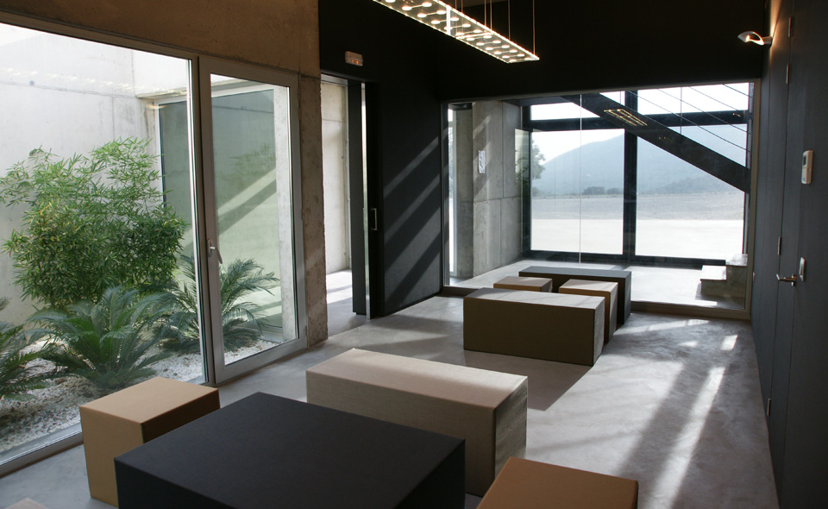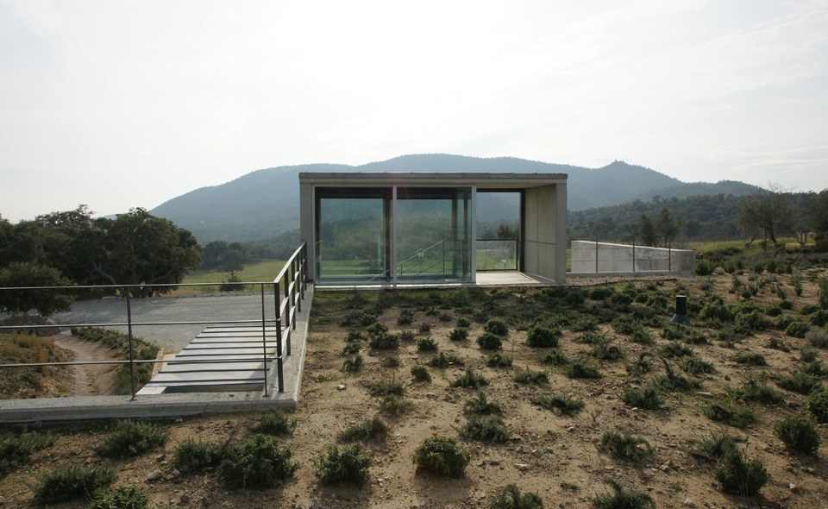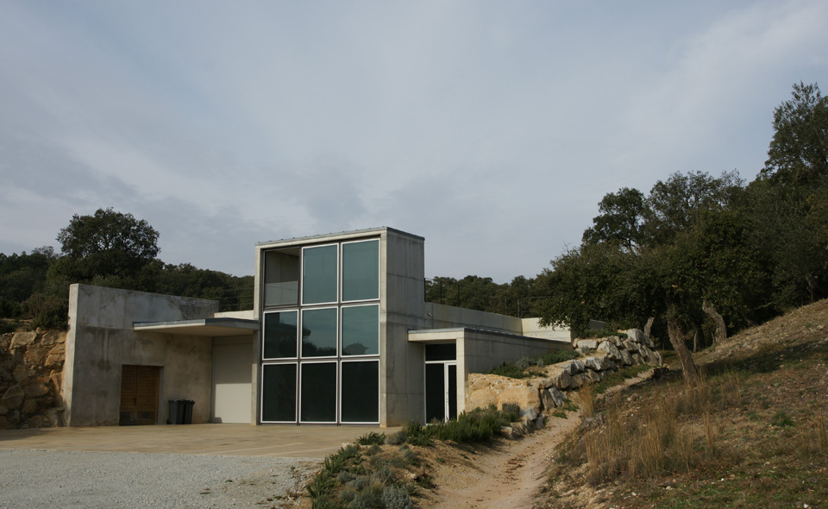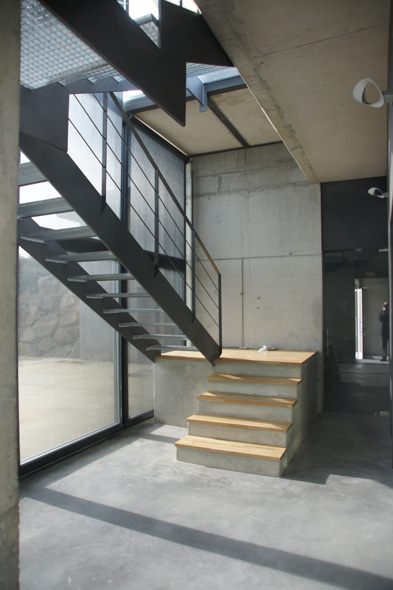CAN BROC WINERY
Campmany, Girona
The winery project is located in the municipality of Capmany, in the Alt Empordà region, about 6 km from La Jonquera and some 12 km from Figueres. It sits on a 100-hectare estate stretching from the west, bordering the municipality of Darnius, with a natural runoff towards the Llobregat d’Empordà River, which marks its eastern boundary.
From the estate, there are privileged views ranging from Montroig Castle to the Bay of Roses, without the visual impact of any nearby buildings; only the presence of the farmhouse explains the humanized part of the landscape through its terraced farmland.
With these premises in mind, the decision was made to locate the new 500 m² building partially underground, taking advantage of the natural slope of the land, thus minimizing visual impact. This decision also allows the vineyard—located at roof level—to connect with the lower access road through the winery’s single façade. This façade frames the landscape, acting as a privileged viewpoint over the entire plain; the same view is repeated from the winery’s tasting room, from which the barrel room can also be seen. The interior of the winery is organized around two sunken courtyards, which provide the necessary light and ventilation.
The formal language and materials used in the winery establish a dialogue of contrast with the farmhouse, while remaining respectful of the surroundings.
The work has been completed by clearing undergrowth, improving paths, and reseeding the existing plain with native vegetation, with the aim of preserving this unique space.
| Year | 2009 |
| Program | Winery |
| Surface | 374,52 m² |
| Architecture | CPVA (Joan Prat, Toni Codina) |
| Client | Private |
