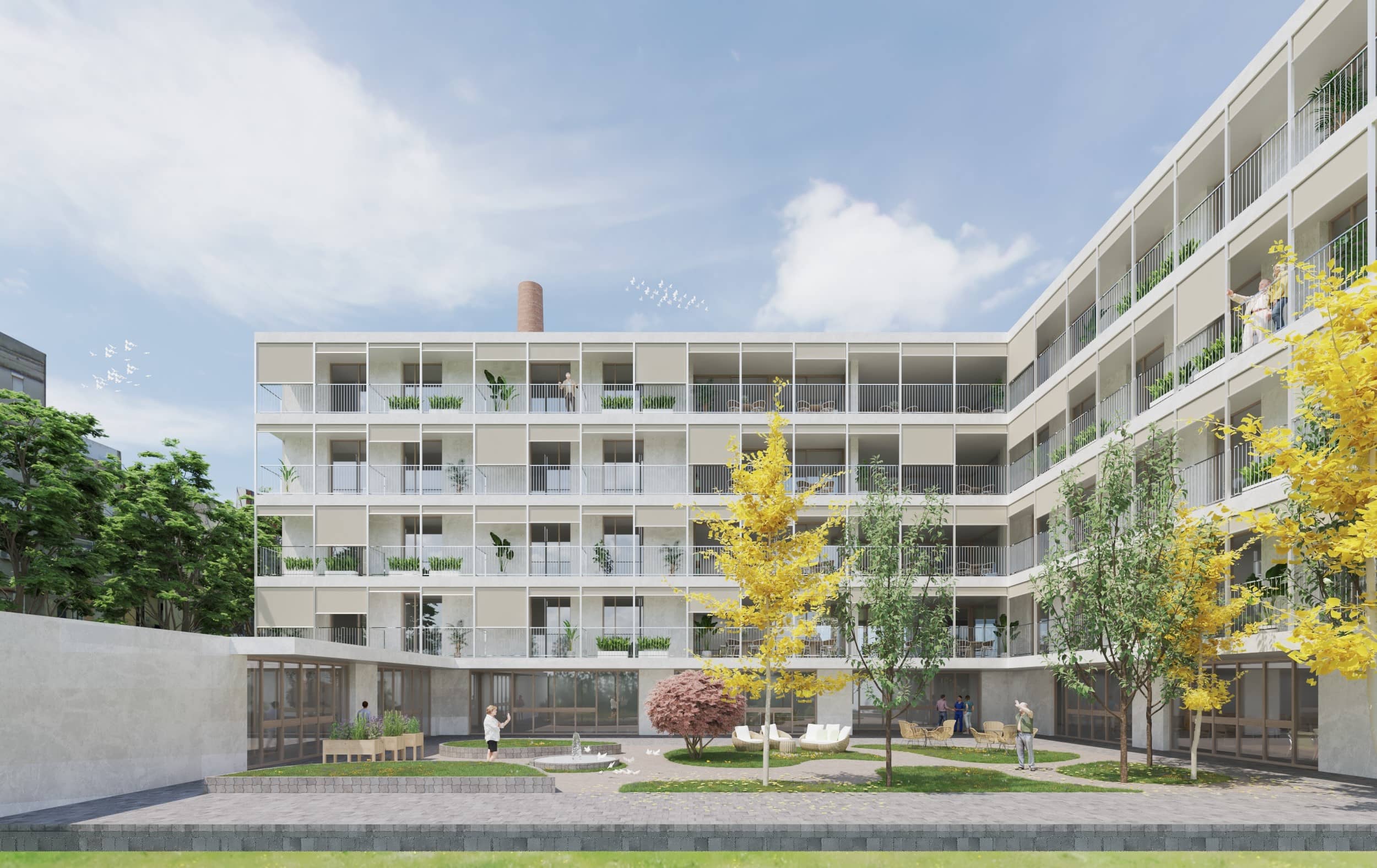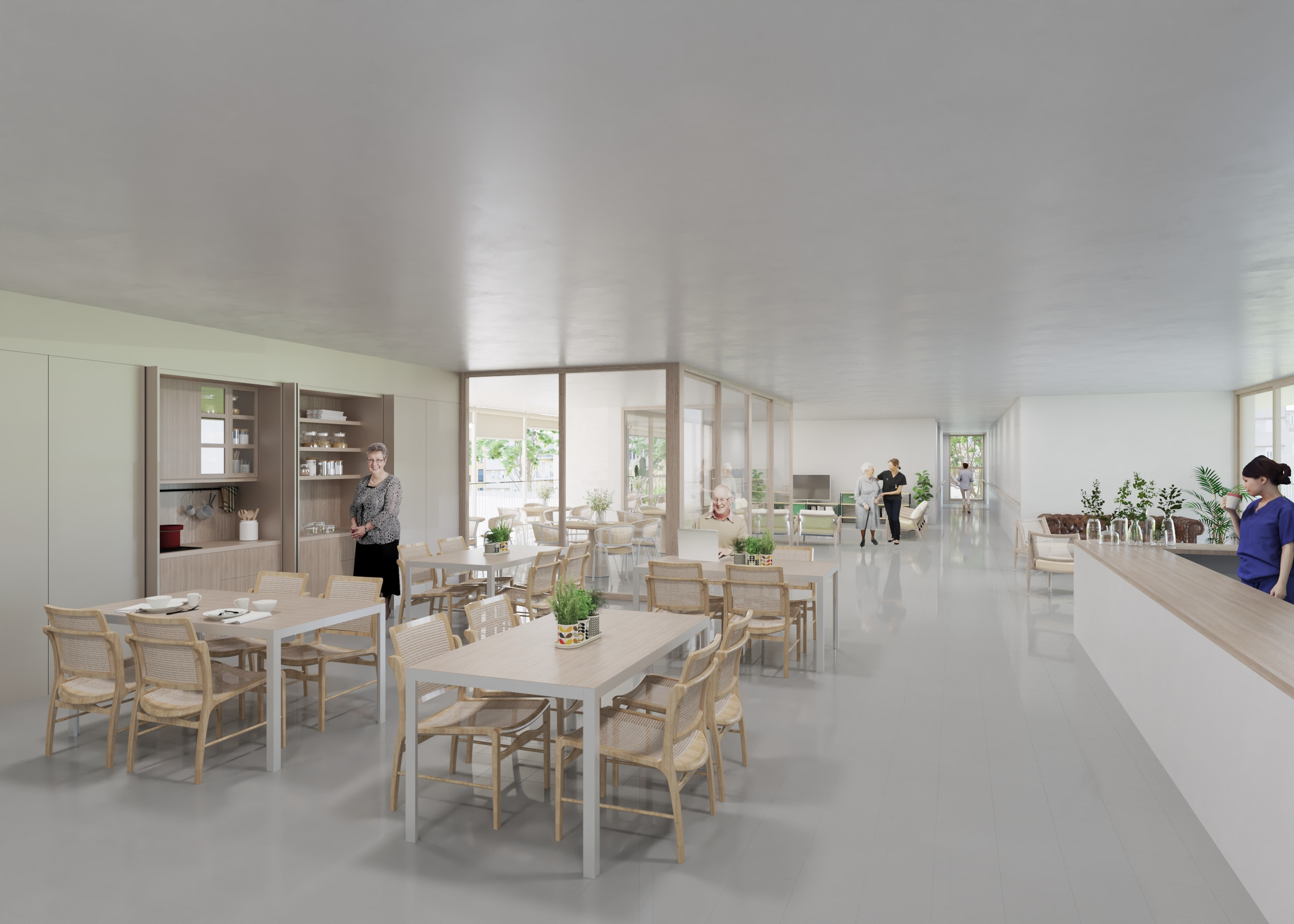Benavent Senior Residence
Barcelona
The competition proposal presents an L-shaped building aligned with Benavent Street and the square, organized around a large landscaped inner courtyard that ensures natural light, ventilation, and quality of life. The building accommodates 80 residents and 30 day-care users, with living units of 20 people arranged functionally to optimize circulation and foster community interaction. The galleries, terraces, and transparent square-courtyard spaces enhance social life, sunlight, and views. The design embraces sustainability in all its dimensions: functional, with a clear and rational organization; passive, with efficient materials and natural solar control; constructive, with industrialized systems and recyclable materials; and active, with photovoltaics, aerothermal energy, heat recovery, and water reuse. The use of industrialized and repetitive elements enables faster execution, cost savings, and greater quality control, making this project an innovative, sustainable proposal focused on people’s well-being.

