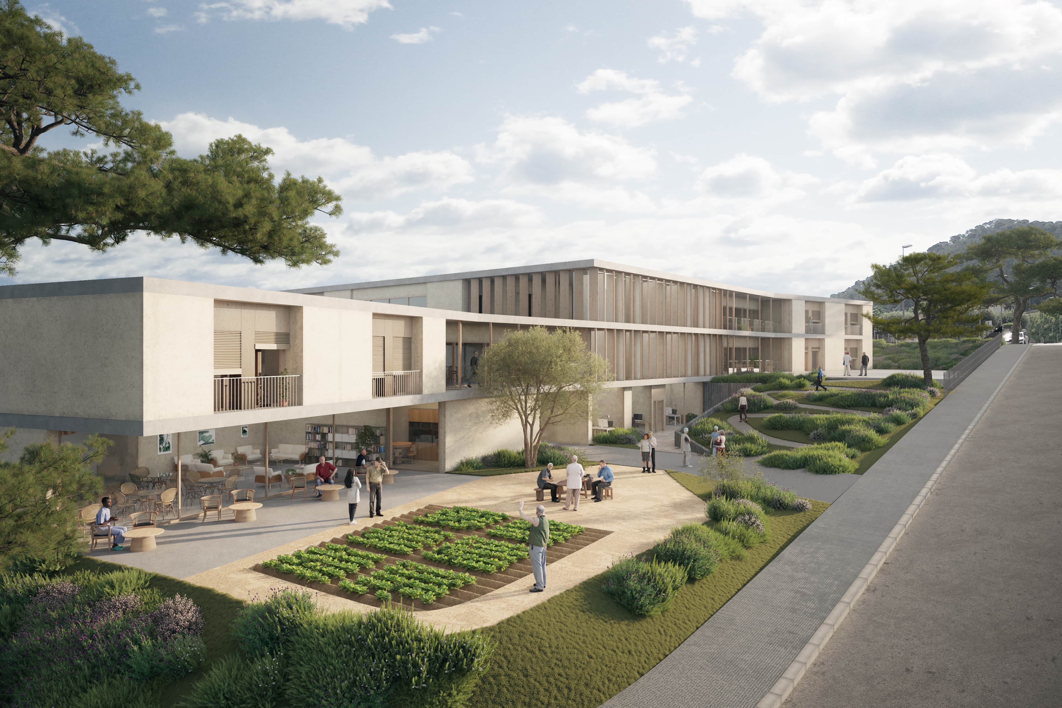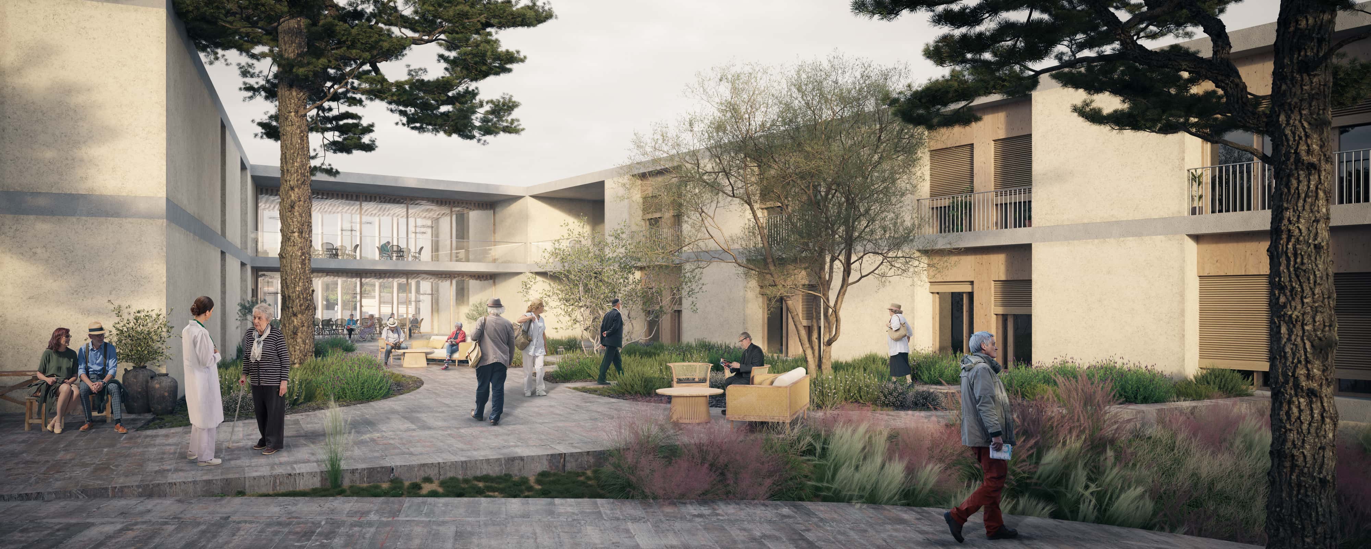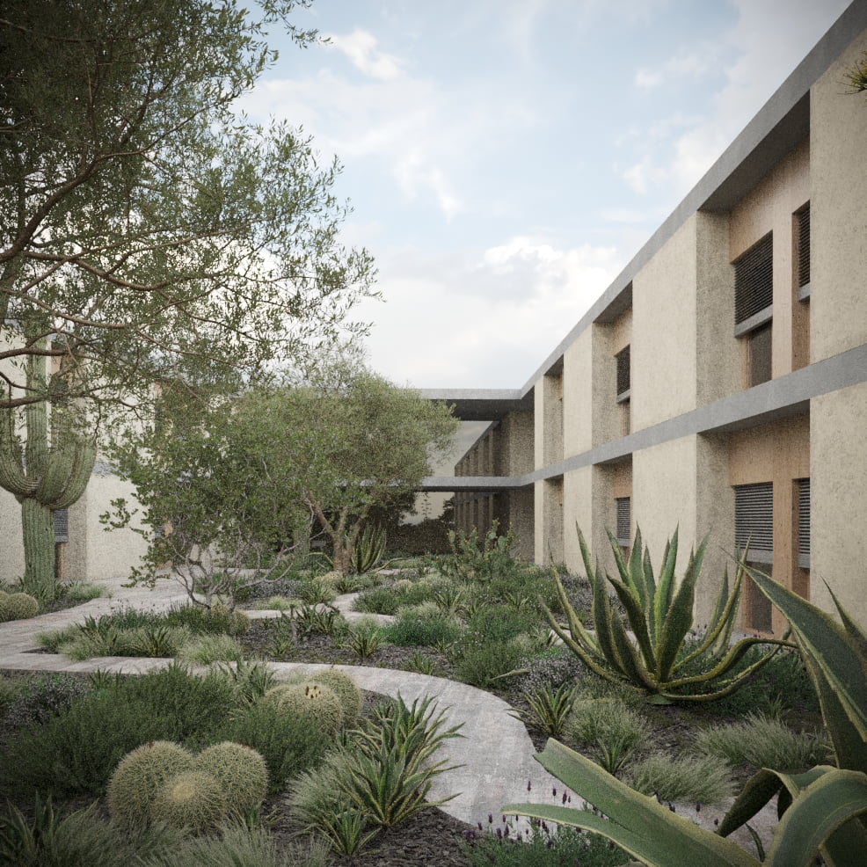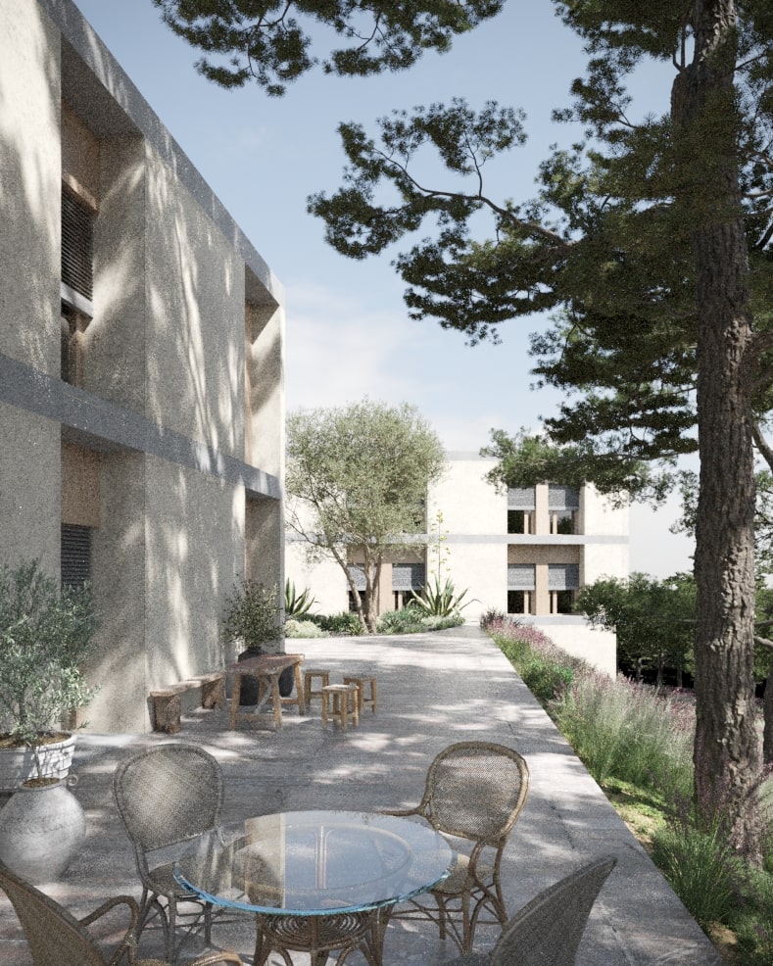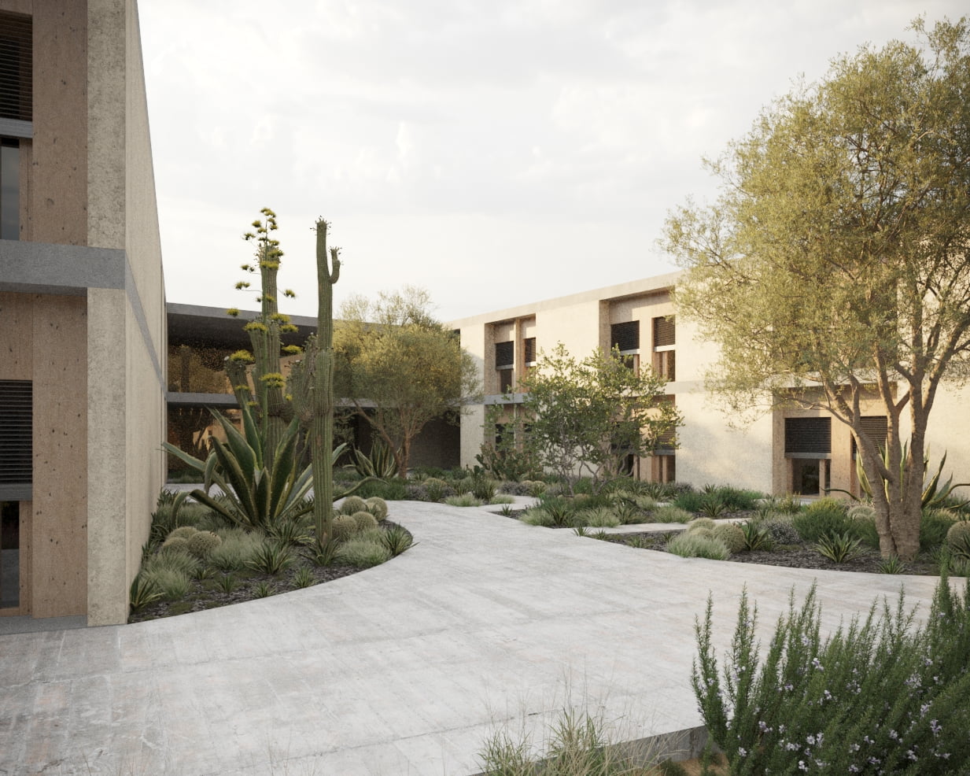Competition for an elderly care home
Montornès
To adapt to the terrain, three platforms are created, achieving minimal visual impact and minimal earthworks: at elevation 113.62 (level -1), on Josep Tarradellas Street, access is provided to the semi-buried service floor; at elevation 117 (level 0), on Consell de Cent Street, the main entrance to the building and the Day Centre is located; and at elevation 120.5 (level 1), the living units are situated, in direct contact with patios located at this level. On these platforms, three transversal wings are arranged: the central one is perpendicular to the street, while the two lateral wings open outwards so that the shortest distance between them is closest to the street and the widest towards the ravine. This layout opens the patios towards the landscape and views, enhancing sunlight exposure and natural lighting. Both the patios and the open space along the street create a continuous green strip along the entire façade, on two levels, allowing residents to walk around the entire complex while ensuring full accessibility. The longitudinal wing also adapts to the slope, losing a floor level, and houses the main entrance at ground level and the through living rooms of the care units. These spaces are conceived as more permeable and transparent areas that visually connect the street, patios, and the ravine. The arrangement of patios and green areas envelops the entire structure, helping to integrate the building into the natural landscape and minimizing its visual impact in a neighborhood of single-family homes, as a significant portion of the building volume remains below street level.
Based on the site's conditions and constraints, the resulting building adopts a comb-shaped layout. At the intersection of the central transversal wing and the longitudinal one lies the vertical circulation core, utility patios, the nursing control station, storage areas, and chutes for dirty laundry and waste, acting as the structural axis of the entire program.
| Year | 2022 / Competition 2nd prize |
| Program | elderly care home, cultural centre |
| Surface | 5733 m² |
| Architecture | CPVA (Joan Prat, Toni Codina) |
| Client | Montornès del Vallès City Council |
