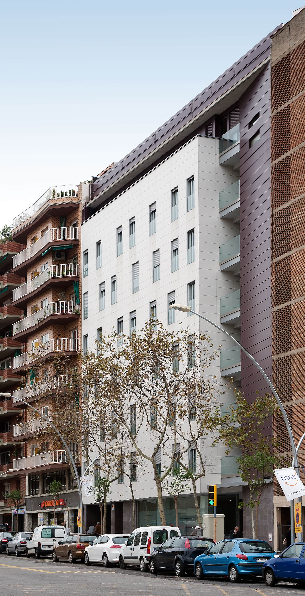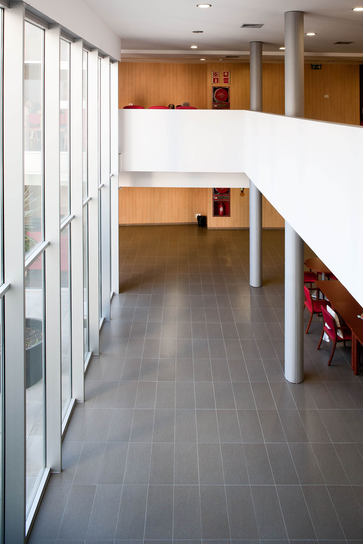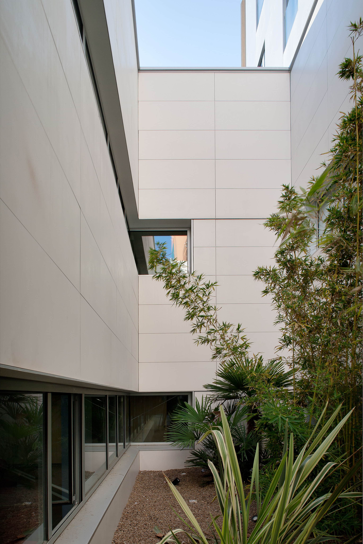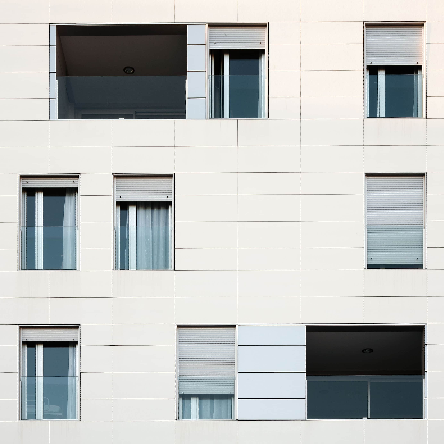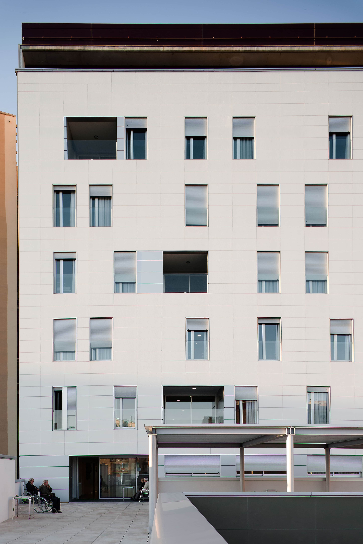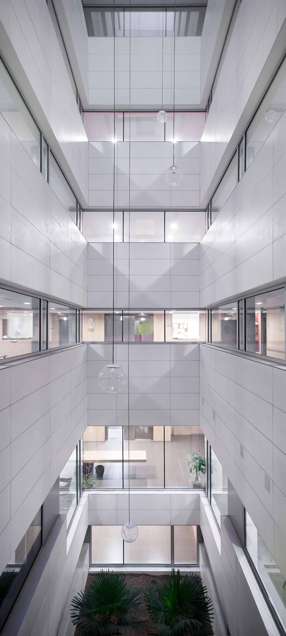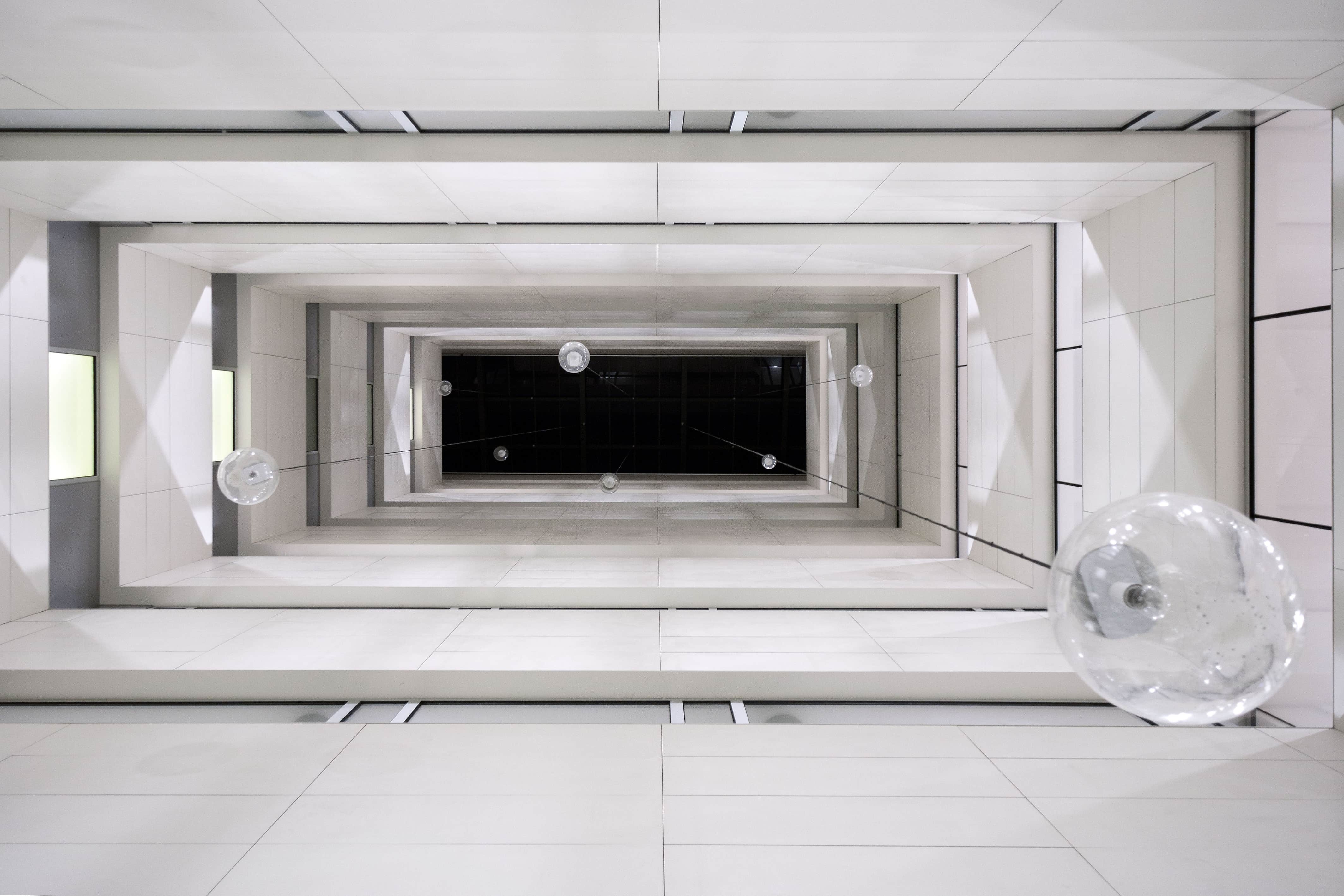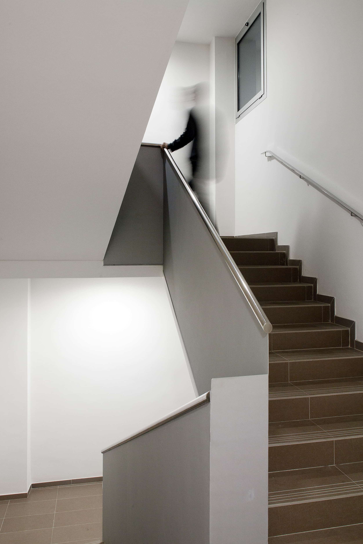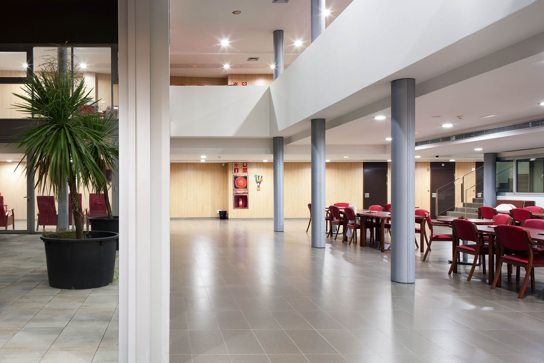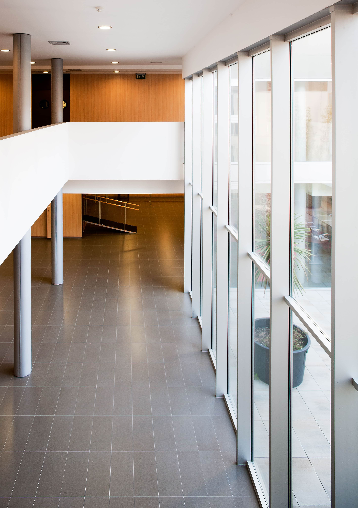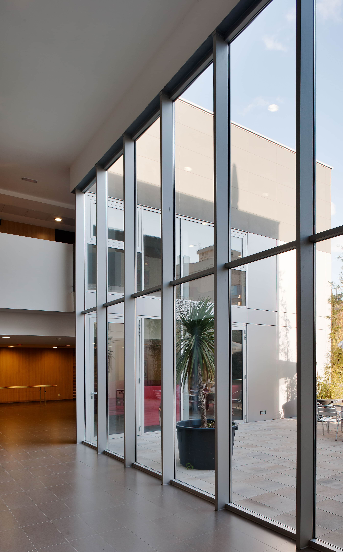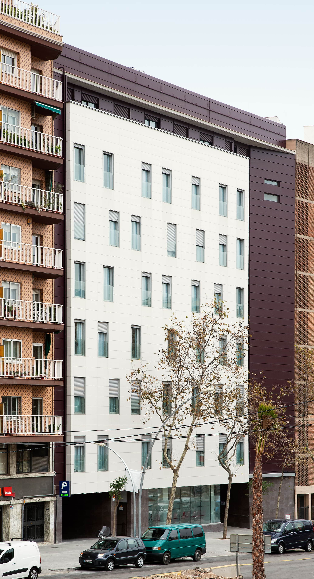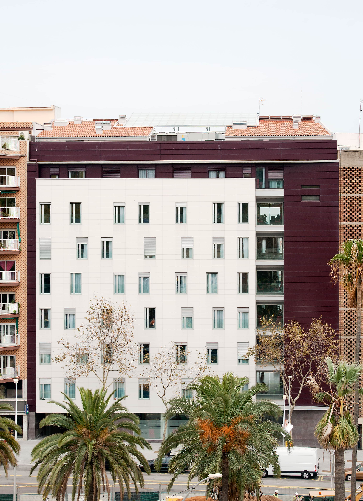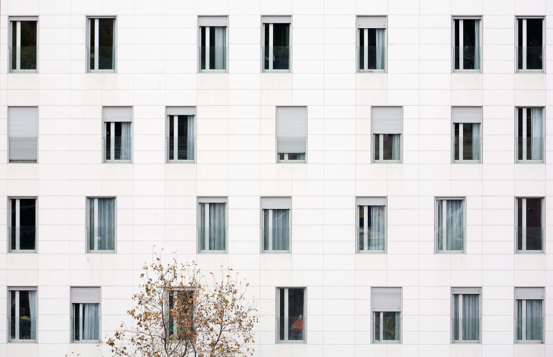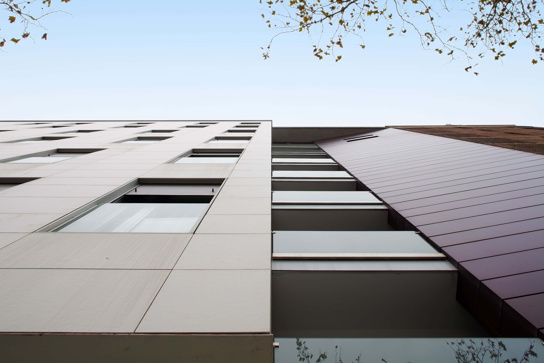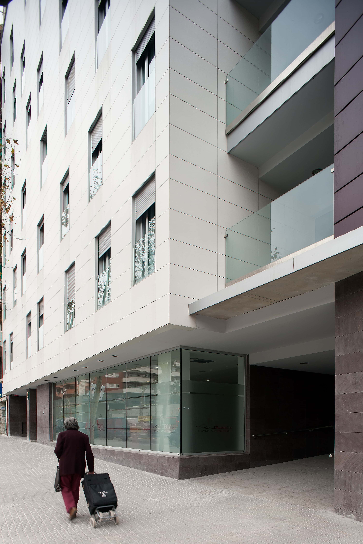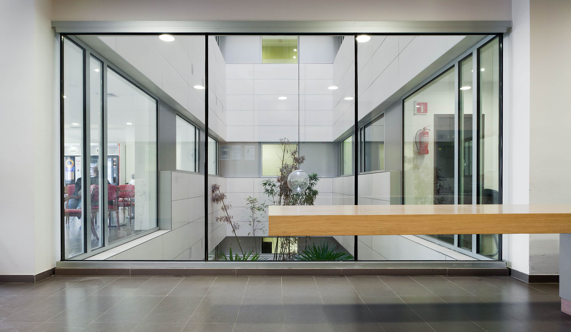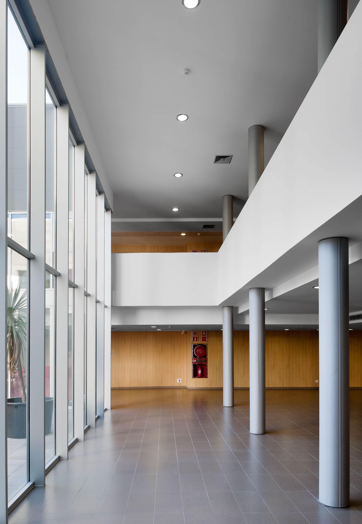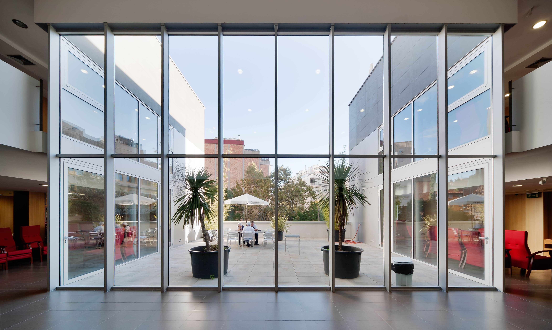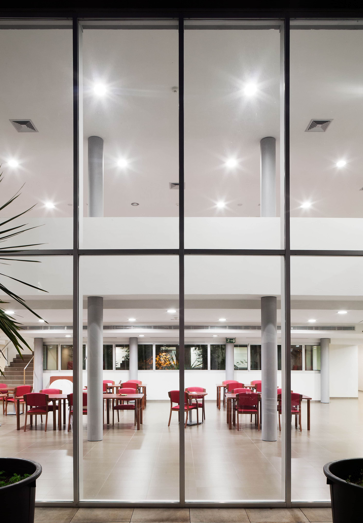ST JOSEP ORIOL RESIDENCE
Barcelona
The residence for the elderly, with capacity for 149 residents and a day center for 30 users, is located on Ronda Guinardó in Barcelona. Basement levels -3 and -2 are mainly used for parking. The service area, including storage, laundry, hairdressing and podiatry, rehabilitation, psychology, and other facilities, is located on basement level -1. The most public floor of the building is the ground floor, housing the lounge area and administrative offices. Floors one through seven are dedicated to residents.
The living rooms and daytime activity areas are arranged around large courtyards to promote good lighting and ventilation, while also allowing the residents to enjoy outdoor spaces without leaving the facility.
| Year | 2009 |
| Program | Residence, multipurpose rooms, services, on-site facilities |
| Surface | 9.560 m² |
| Architecture |
CPVA (Joan Prat, Toni Codina) |
| Client |
Casa de Família St Josep Oriol Foundation |
