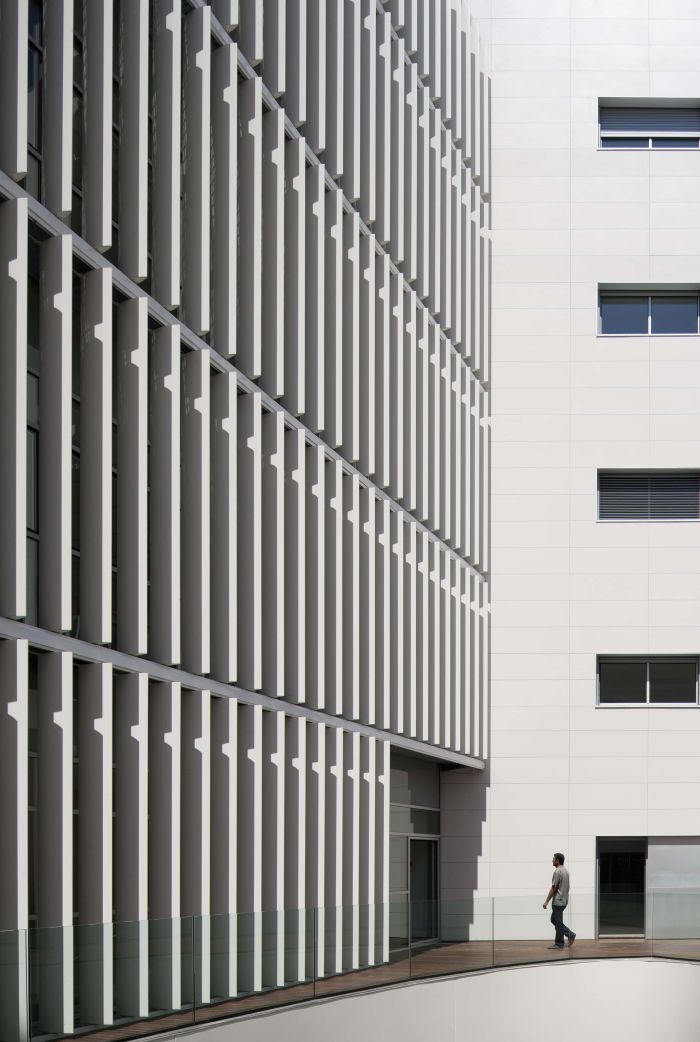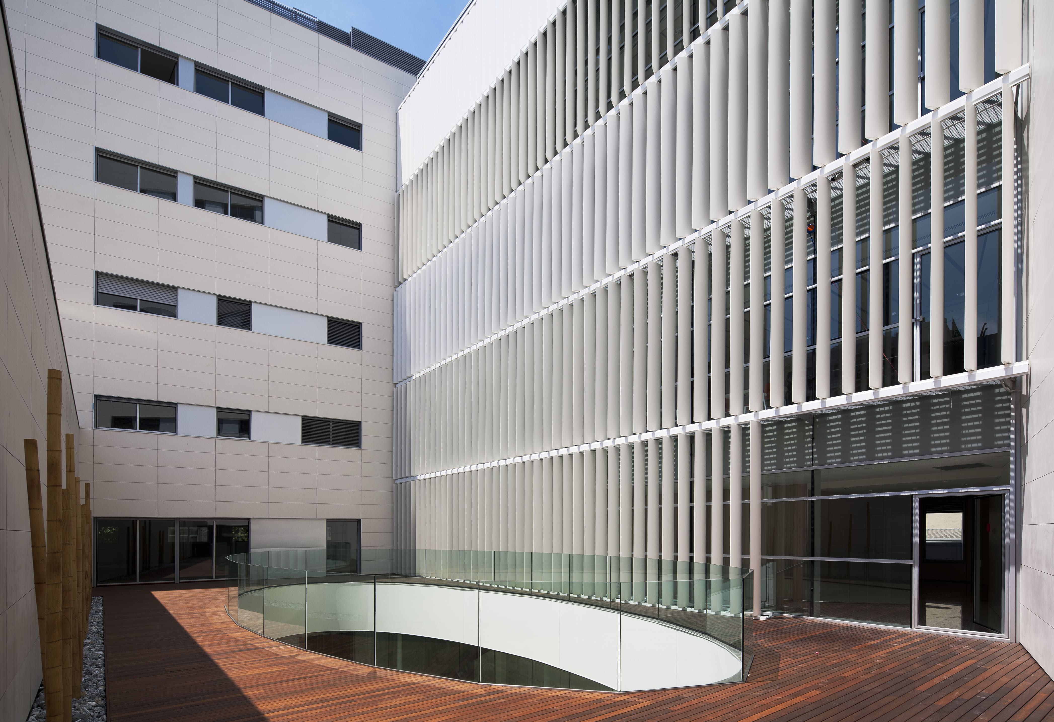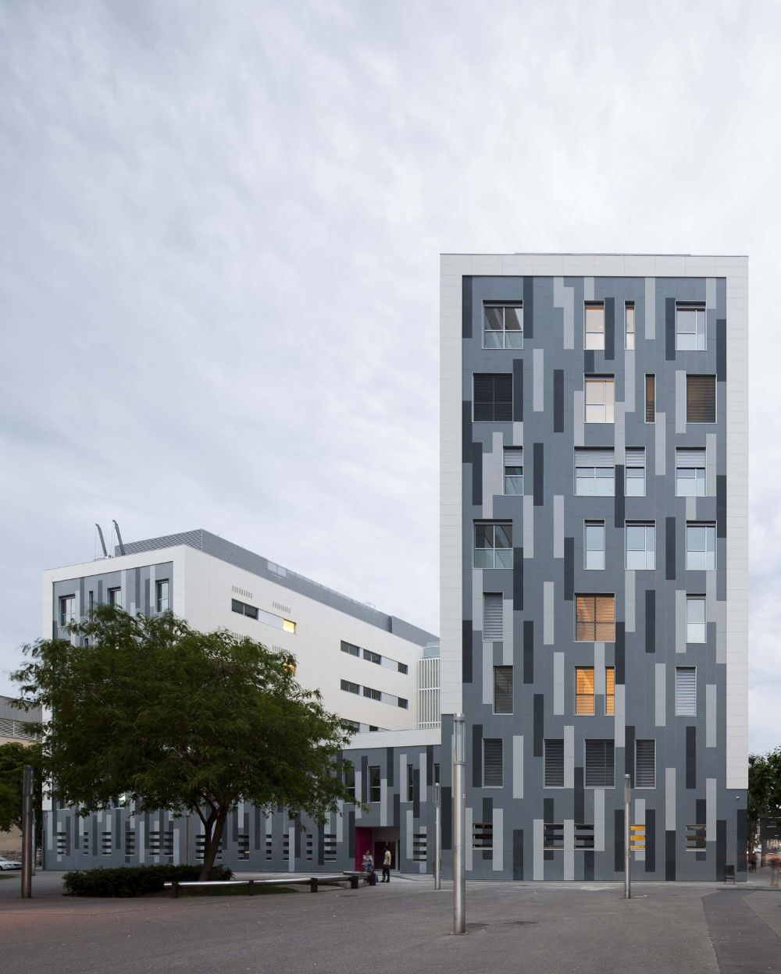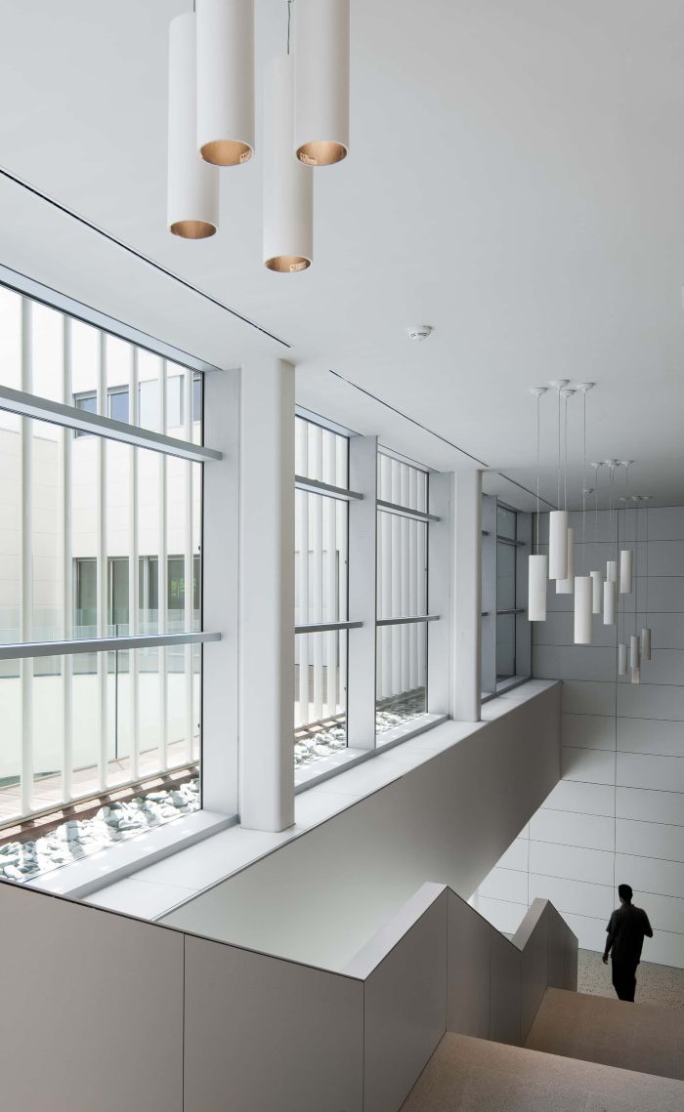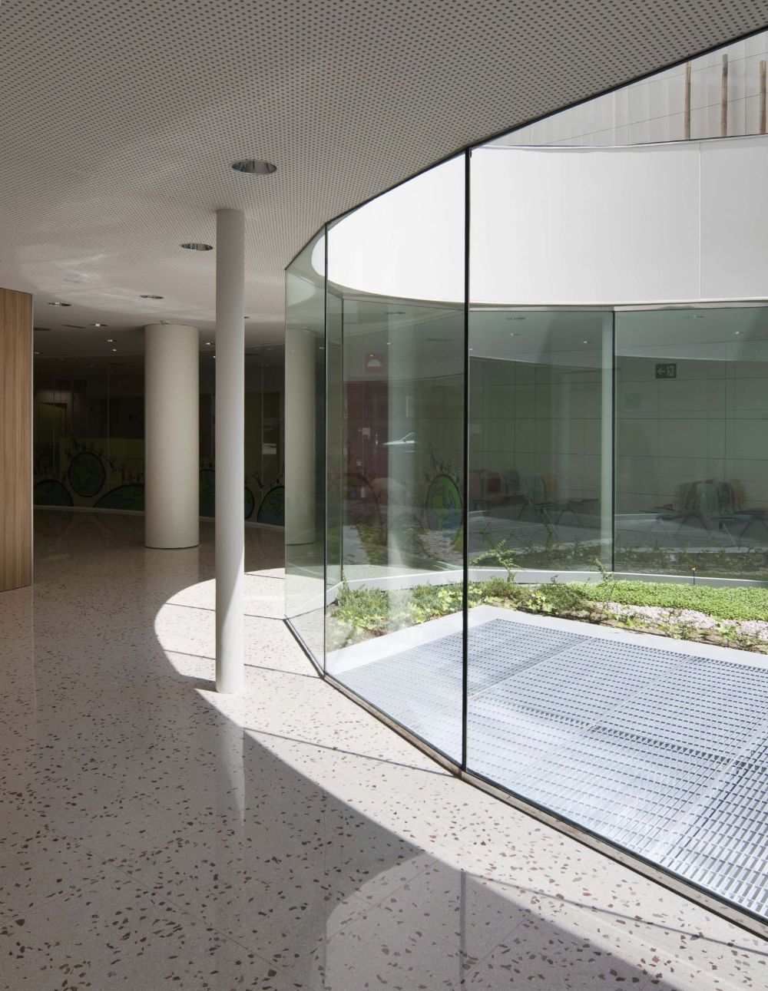SJDD Psychiatric Hospitalization Center
Barcelona
The building houses a psychiatric hospitalization facility while also including a municipal facility of the Barcelona City Council and a five-level underground car park. The building consists of two facilities: the Sants Social Center and the Psychiatric Center. In relation to the city, a unified image has been sought, even though the two facilities are functionally independent. The building has been designed to meet the needs of individuals with mental disorders at all levels.
| Year | 2011 |
| Program | Hospitalari, psiquiàtric, pediatria, social center, consultes externes |
| Surface area | 22.917,07 m² |
| Architecture | CPVA (Joan Prat, Toni Codina) |
| Client | Orden Hospitalario San Juan de Dios |
