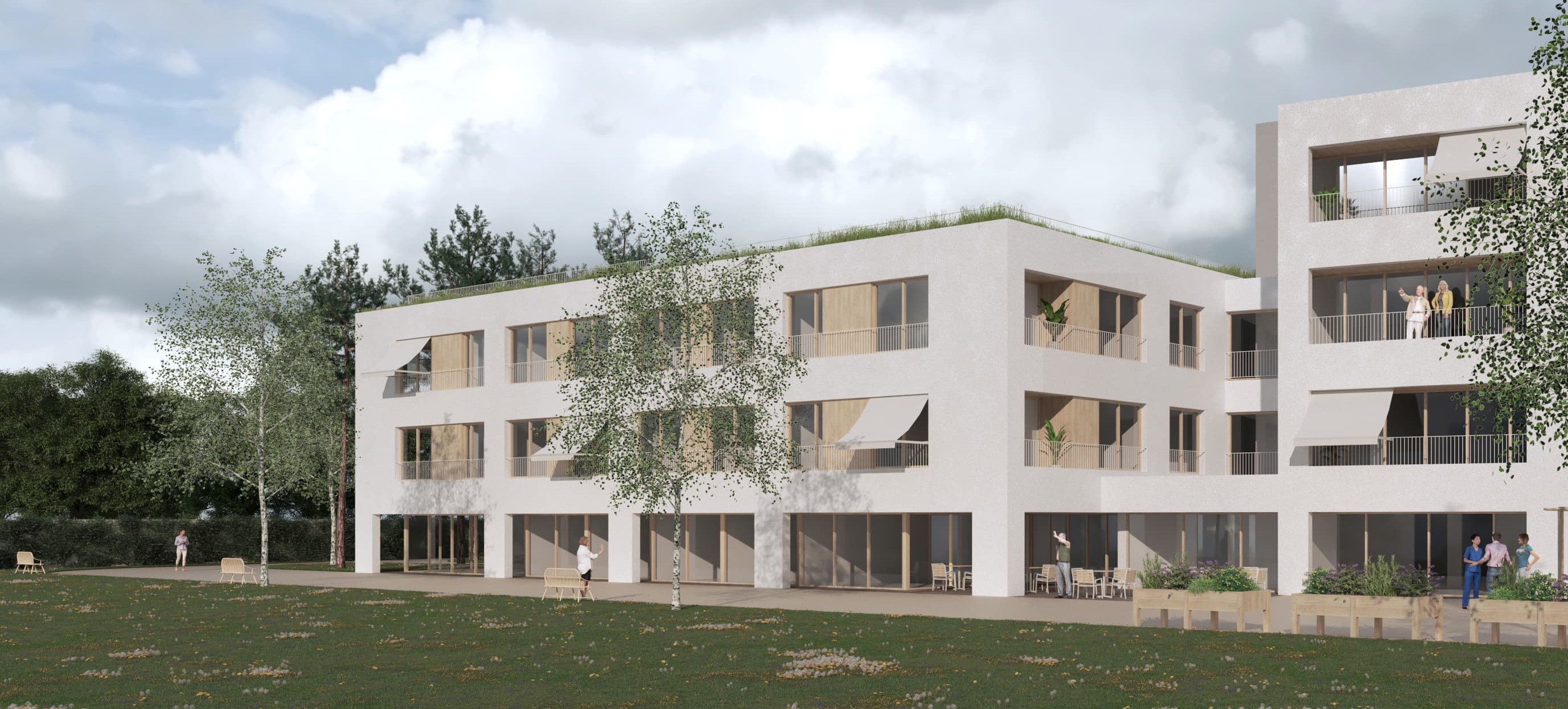Sant Pere Nord Senior Residence and Day Care Center
Terrassa
The proposal for the Sant Pere Nord Senior Residence and Day Care Center seeks a balance between compactness and maximum functionality, integrating into its surroundings with two cloister-shaped volumes connected by a central hub that organizes the spaces and houses the circulation core. The project accommodates 90 residents and 20 day-care users, with living units of 18 people arranged around courtyards that ensure sunlight, views, and natural ventilation. This configuration optimizes circulation, facilitates user orientation, and enhances community interaction. Compactness and repetition reduce roofs, façades, and foundations, while the use of industrialized and prefabricated systems ensures speed, cost efficiency, and quality control. Sustainability is addressed in all dimensions: functional, with a clear and rational organization; passive, with an optimized thermal envelope free of thermal bridges; constructive, with cradle-to-cradle recyclable materials; and active, with photovoltaic energy, aerothermal systems, heat recovery, and rainwater and greywater reuse.

