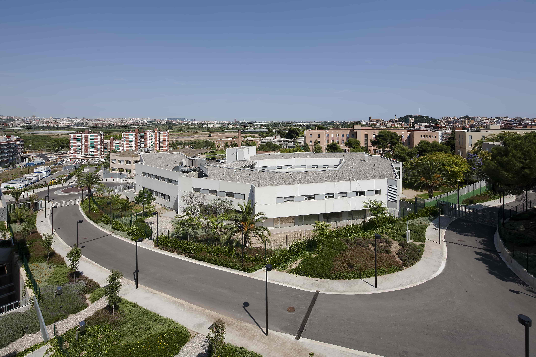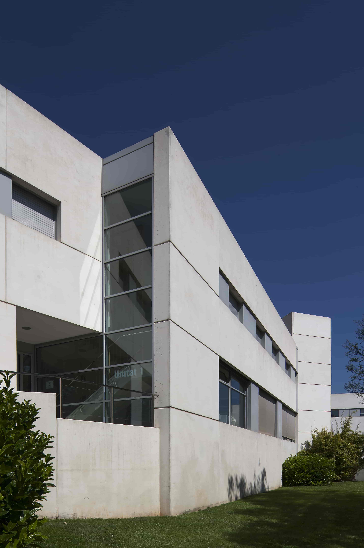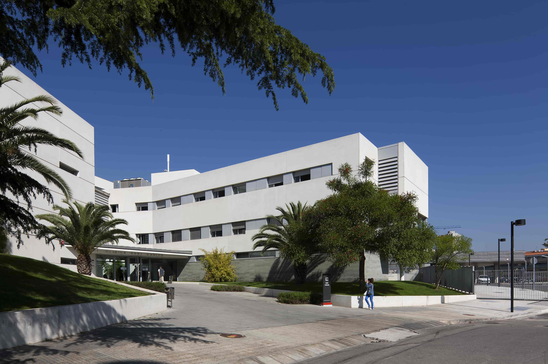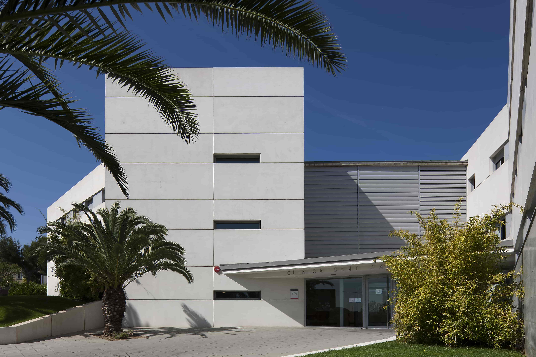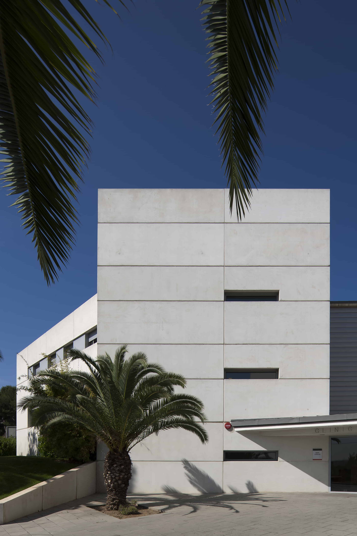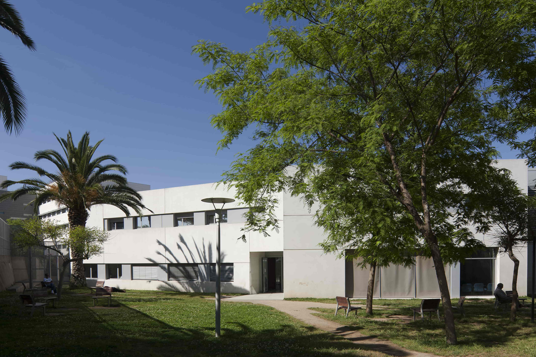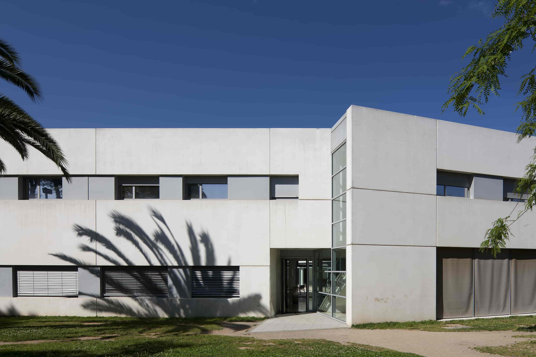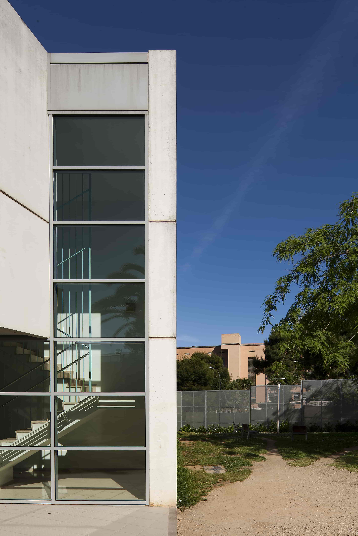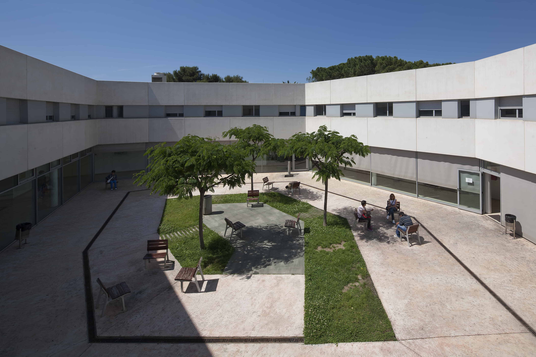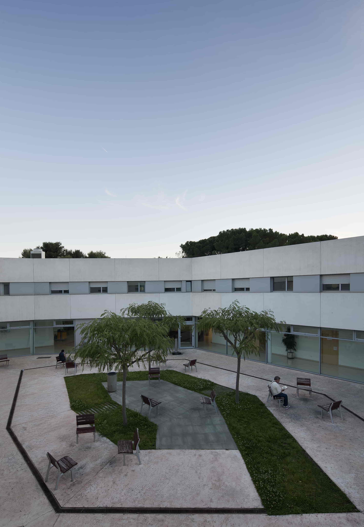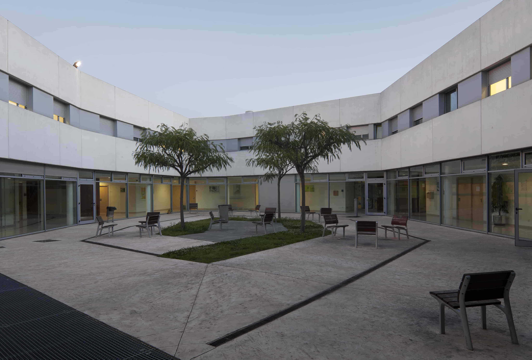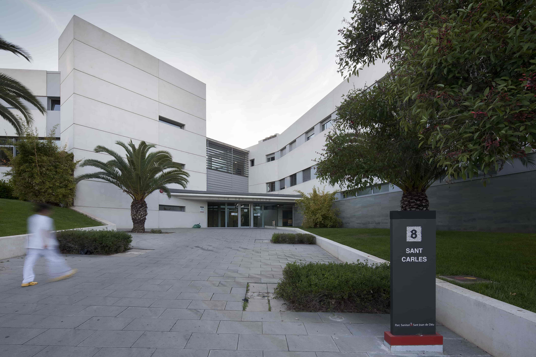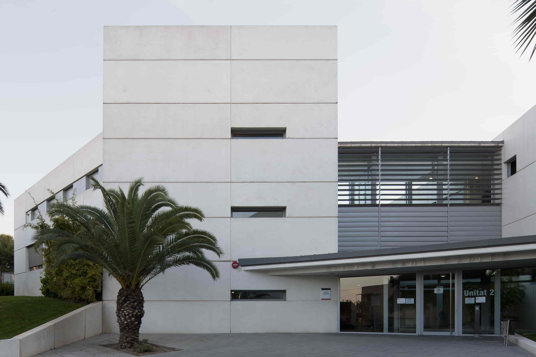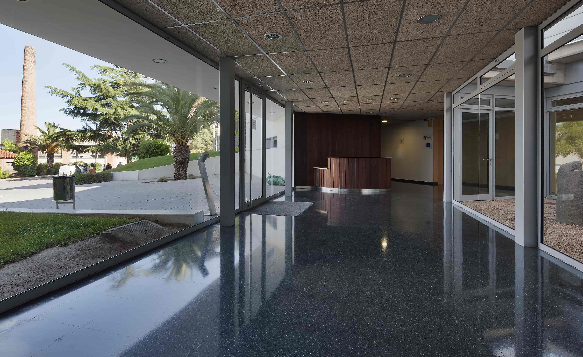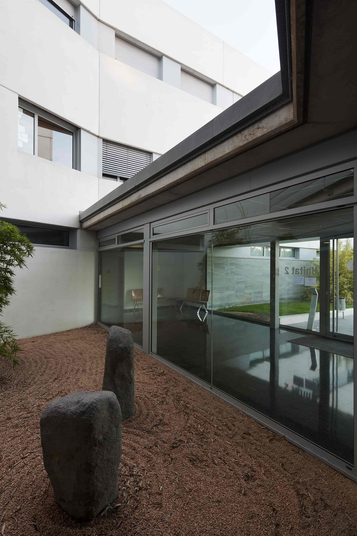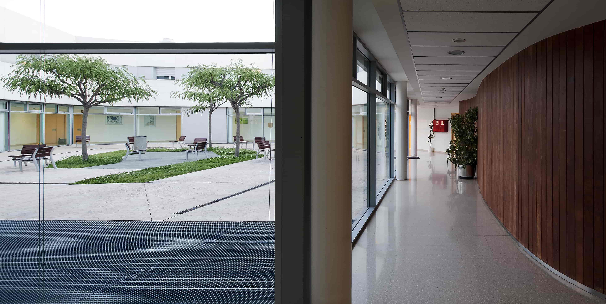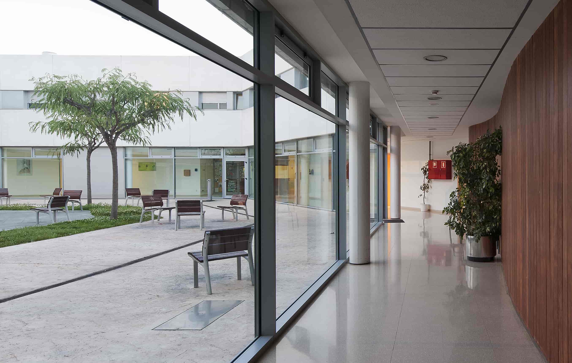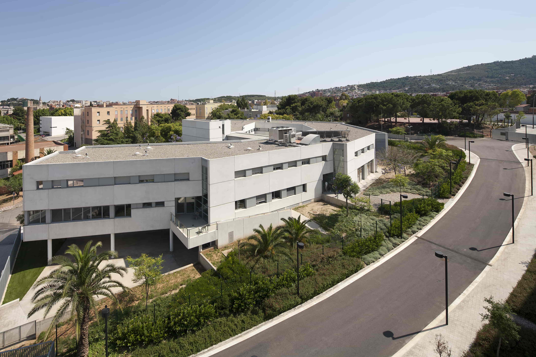Sant Carles Psychiatric High-Dependency Centre
Barcelona
The new Psychiatric High-Dependency Centre is part of the Sant Joan de Déu psychiatric complex. The building has an approximate floor area of 4,000 m² and is designed in a spiral shape, allowing for maximum internal circulation with minimal travel distance, creating a compact and easily controlled facility.
At the same time, it also enables a centrifugal flow that corresponds to the four patient levels.
It accommodates psychiatric patients with the highest medical dependency. To meet the needs of these patients, the building has been designed according to these principles.
| Year | 2004 |
| Program | Hospital, Psychiatric |
| Surface | 3.794,0 m² |
| Architecture | CPVA (Joan Prat, Toni Codina) |
| Client |
The Hospitaller Order of St. John of God |
