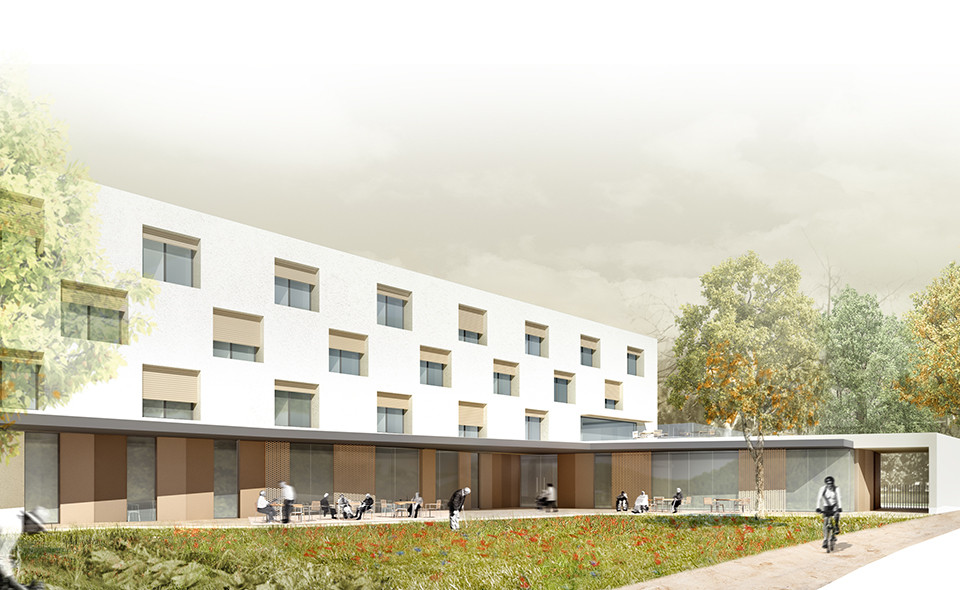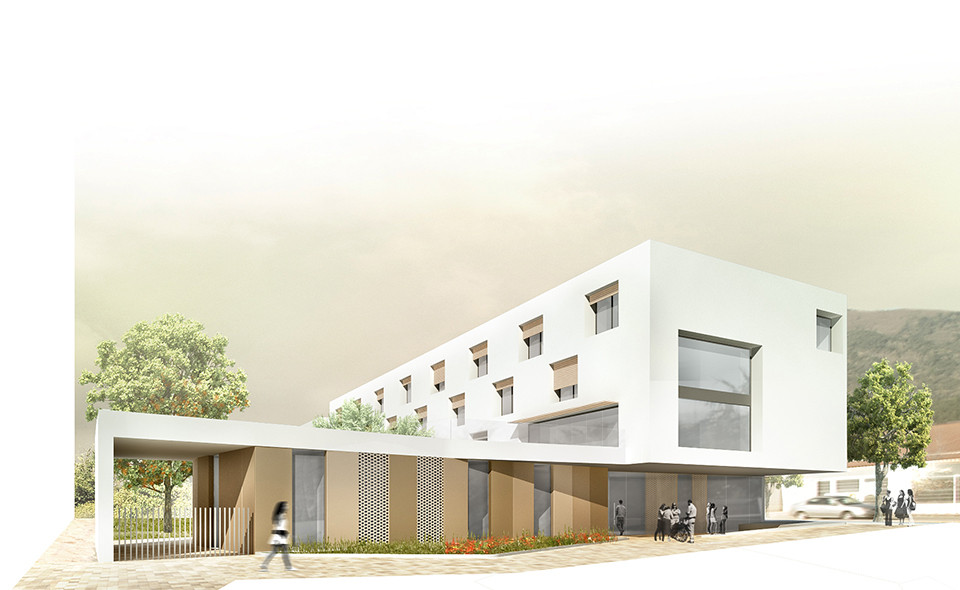Residence for the elderly
Anglès (Girona)
The new senior residence in Anglès is designed to respond to its immediate surroundings, integrating into them and enhancing the existing pedestrian routes. At the same time, the built volume is compacted to free up the maximum amount of landscaped open space for the users. The main volume aligns with the only vehicular street on the plot and the adjoining existing building, regularising the urban morphology and ensuring optimal orientation towards the landscaped area and public spaces. This volume enables a direct relationship between the residence and the existing day centre, allowing for flexible use between both facilities.
The residential modules are organised into three units (3 floors). On floors 1 and 2 are the bedroom modules; floor 1 accommodates the high-dependency rooms, and floor 3 contains the 8 assisted living apartments. The rooms are arranged along a single axis to allow full visibility from the control station, which also has a direct line of sight to the lounge-dining room and the communications core, enabling monitoring of entries and exits.

