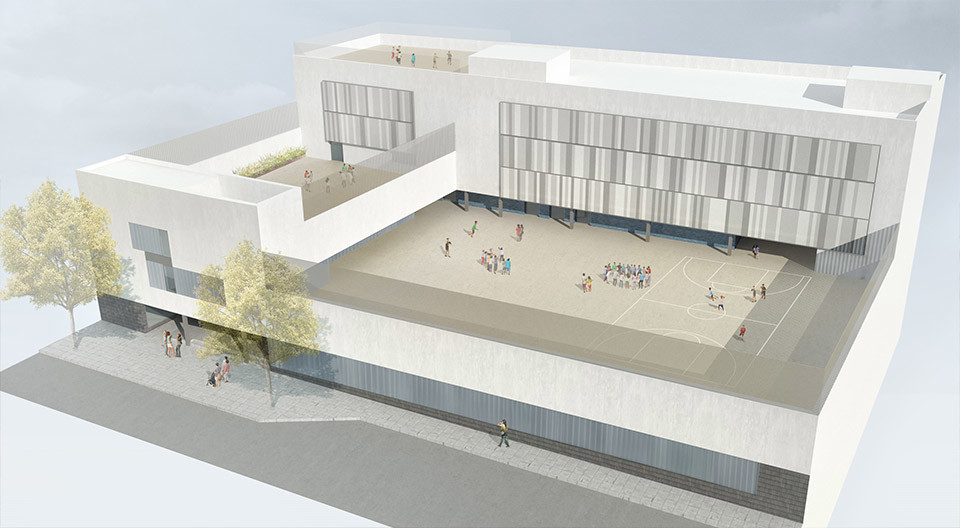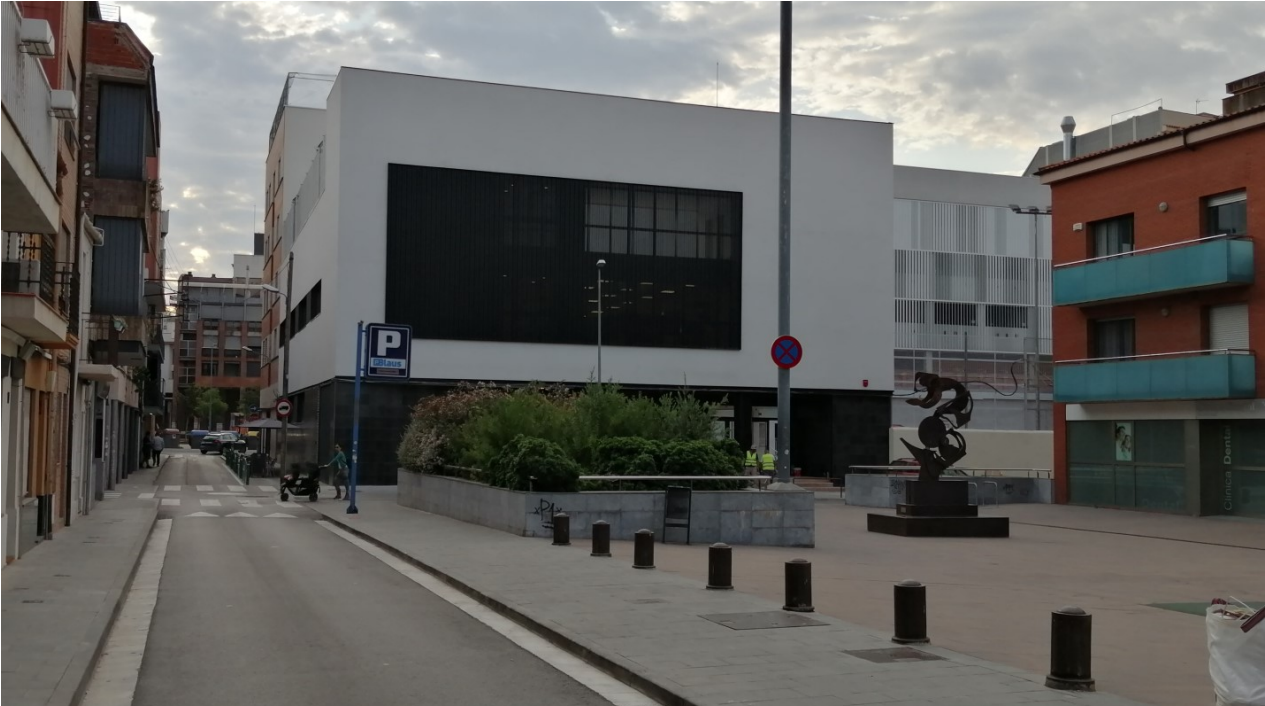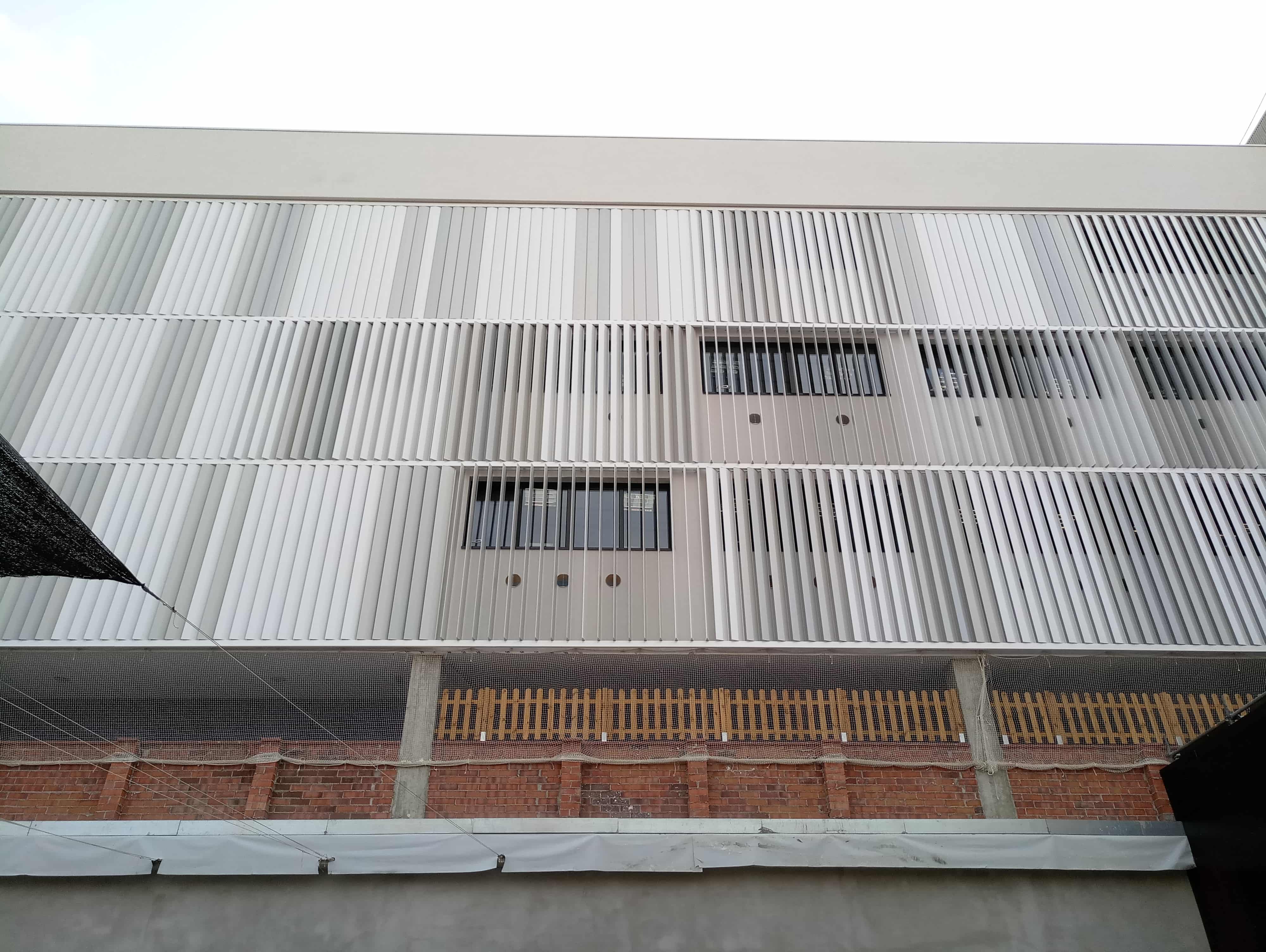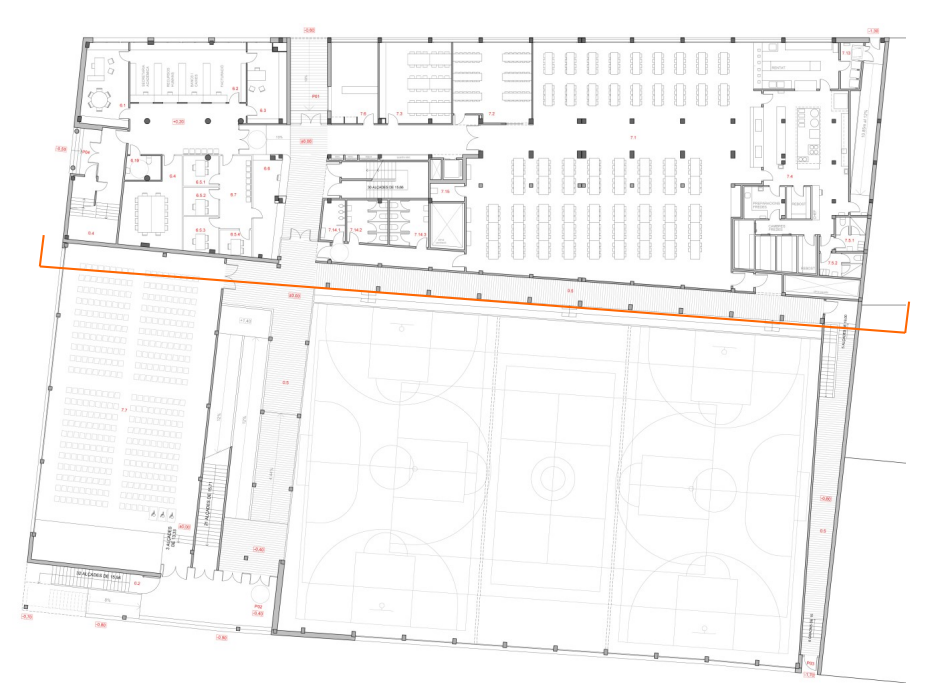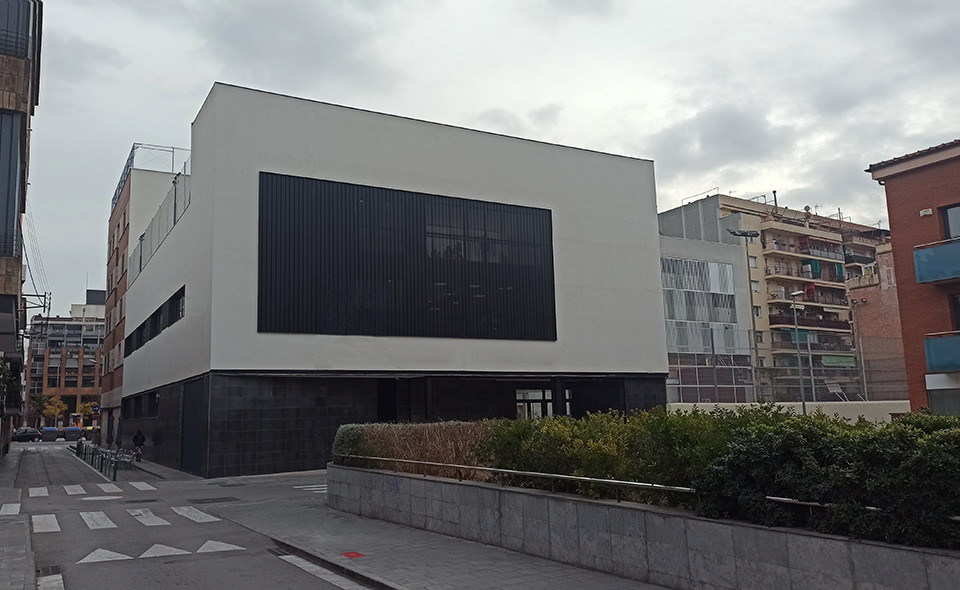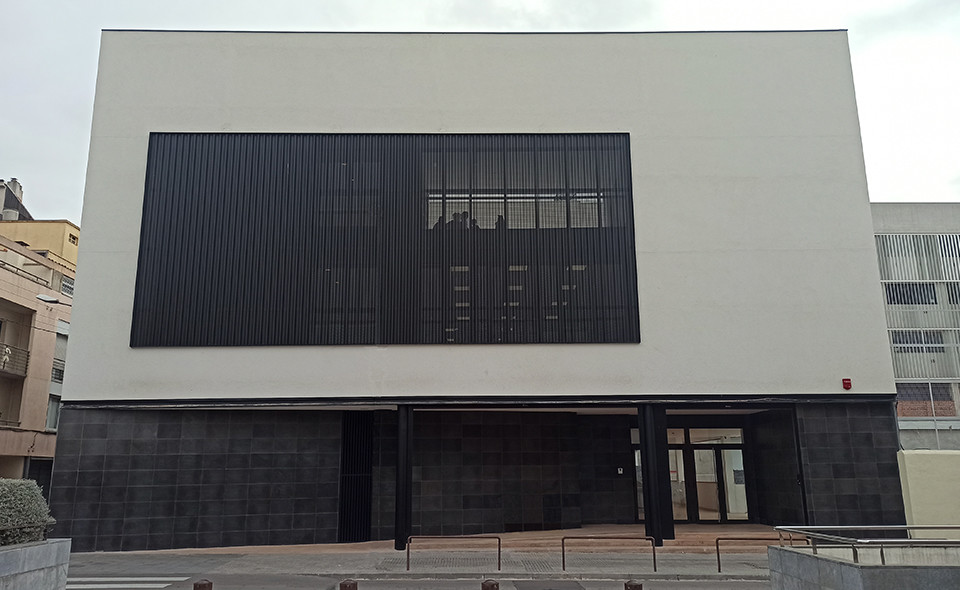Renovation and expansion of Escola Pia Granollers
Granollers
The existing building is located on a rectangular plot in the center of Granollers, in a consolidated area of the municipality.
The project consists of the extension and renovation of the current building, in order to provide a covered sports court and to create new spaces for complementary classrooms and a training area.
The oldest part of the building complex, corresponding to the church, is demolished and rebuilt with heights consistent with the rest of the building, and with a building depth of 18.15 m. The block corresponding to Sant Esteve Avenue is extended towards the courtyard, aligning with the neighboring existing depth (22 m) and up to the alignment of the corner block. Two existing communication cores are preserved, and both the main one and the one on the west end are newly created.
The sports court is located where the courtyard currently exists, at elevation -3.70, thus connecting with the existing basement. A sports court measuring 42 x 27 m with a free height of 7 m is planned, allowing the court to be subdivided into three areas. In the basement, the changing rooms (8) and the gym are built.
The main access to the school is from Sant Esteve Avenue, but it is moved a few meters northward, and an interior passage is created that connects the avenue with Sant Josep de Calassanç Street, where the second entrance is located. The main staircase is rebuilt and descends directly to the new passage. A core of restrooms is created next to the existing one, repeated on all floors. On the ground floor, the administration area, shop, and the church or auditorium are relocated, with direct access from Sant Josep de Calassanç Street. Finally, the infirmary and two new classrooms are arranged, with direct goods access from Sant Esteve Avenue. The stands of the sports court are also connected to the interior passage. Ramps connect the ground floor level with that of the first floor.
| Year | 2021 |
| Program | Classrooms, offices, multipurpose rooms, sports court |
| Surface | 7.727,02 m² |
| Architecture | CPVA (Joan Prat, Toni Codina) |
| Client | Escola Pia de Catalunya |
