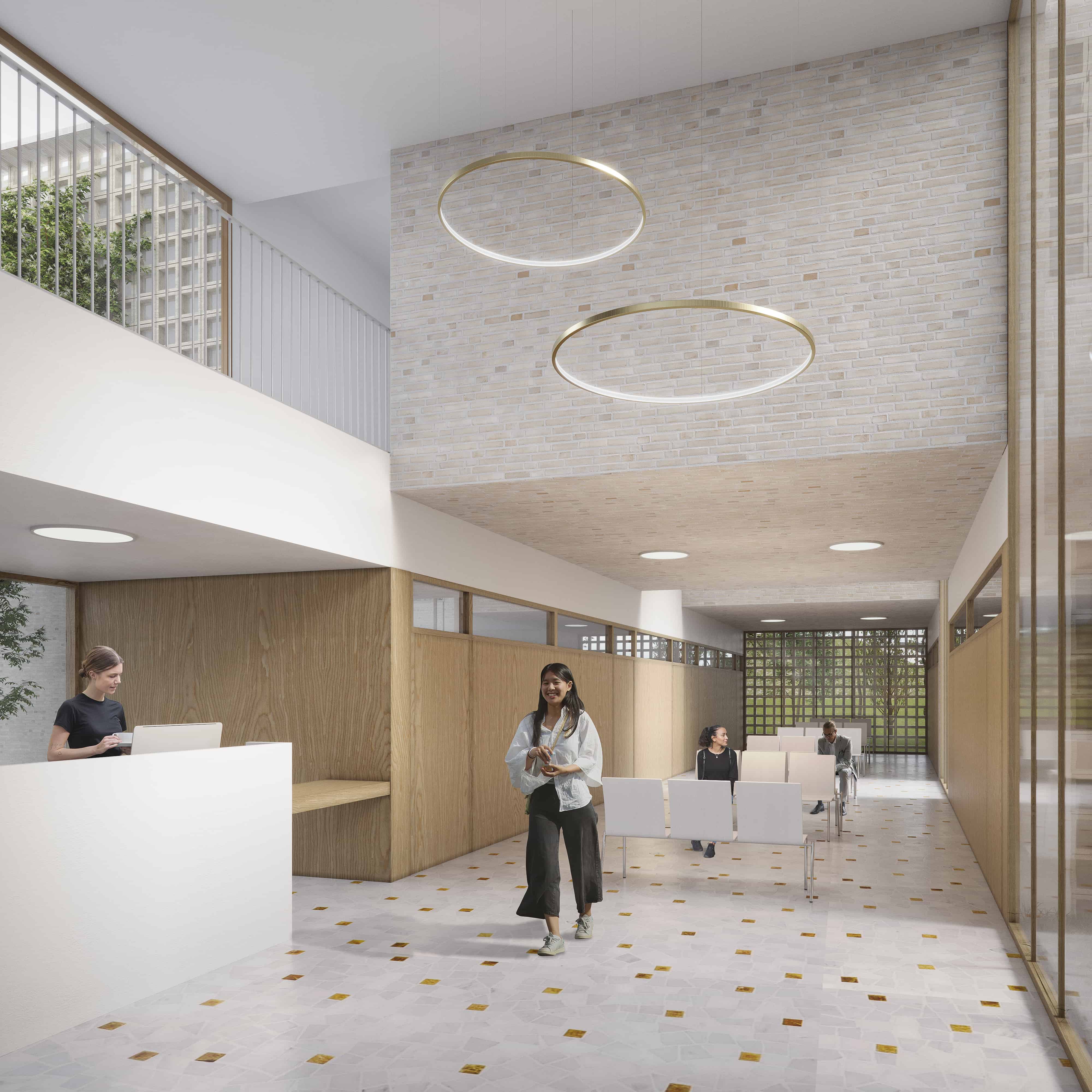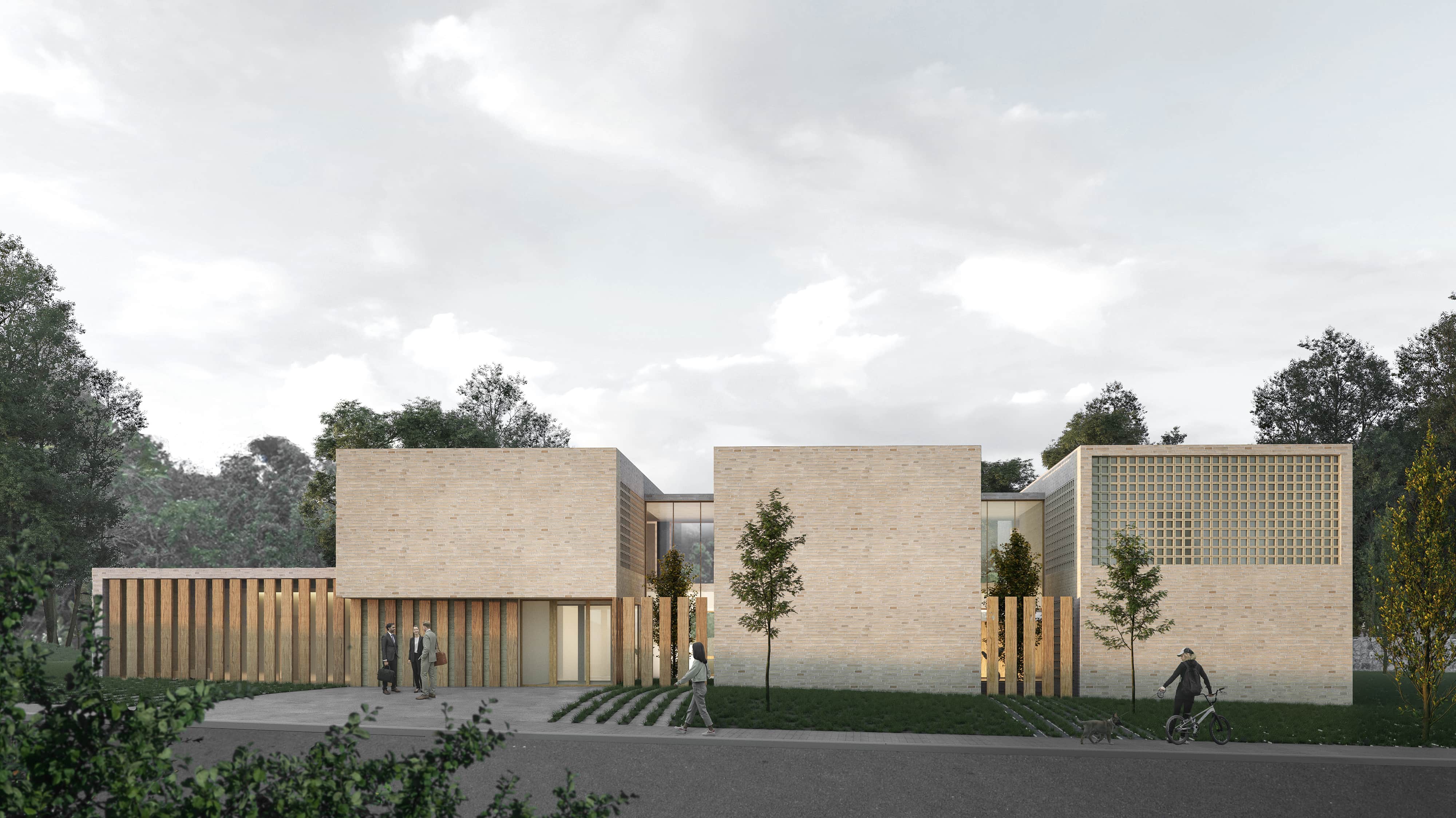Primary Care Center
Cabrils
The building is organized with public care areas on the ground floor and staff and facilities areas on the first floor. The zones are arranged in strips connected by a transversal axis that widens on the ground floor to integrate the waiting rooms with the lobby, creating a central double-height space.
The building is located in a low-density area with single-family housing and integrates with the existing vegetation, allowing permeability with the exterior while ensuring privacy.
The volume is compact but fragmented to engage with the surroundings, letting in light and greenery. Double-height spaces between volumes enhance the architectural quality, and the main entrance on the west creates a focal point in the building’s massing.

