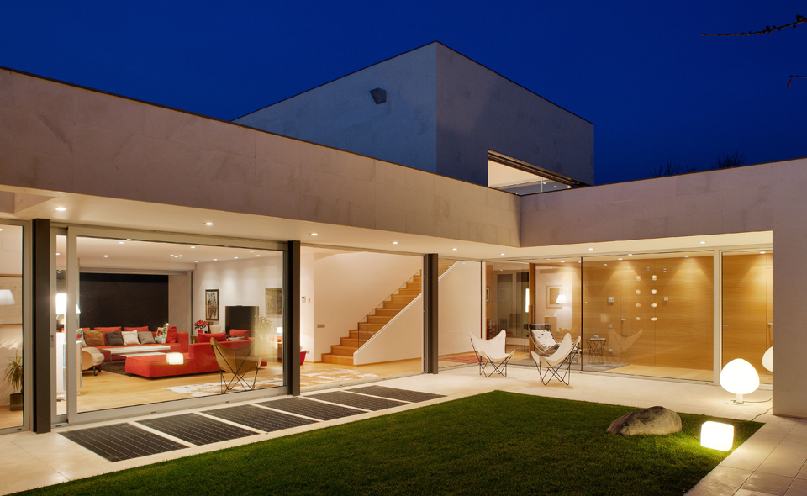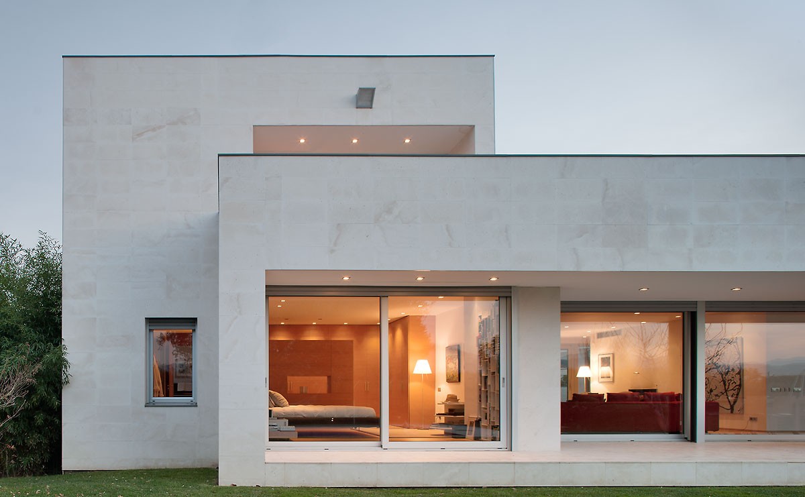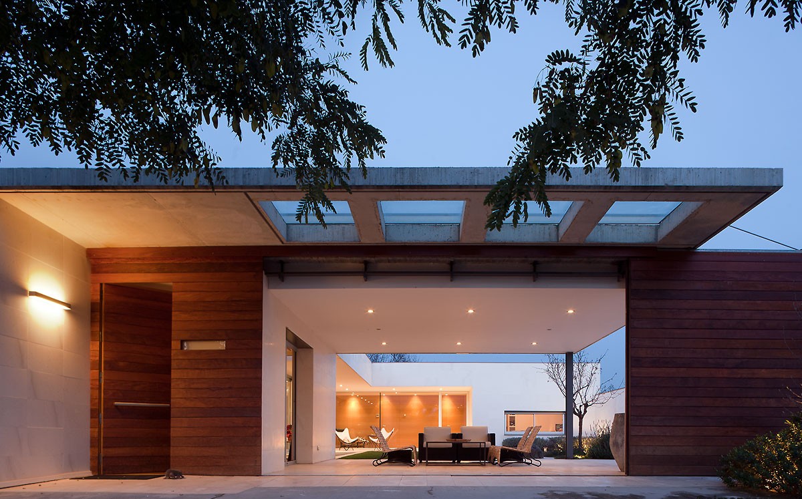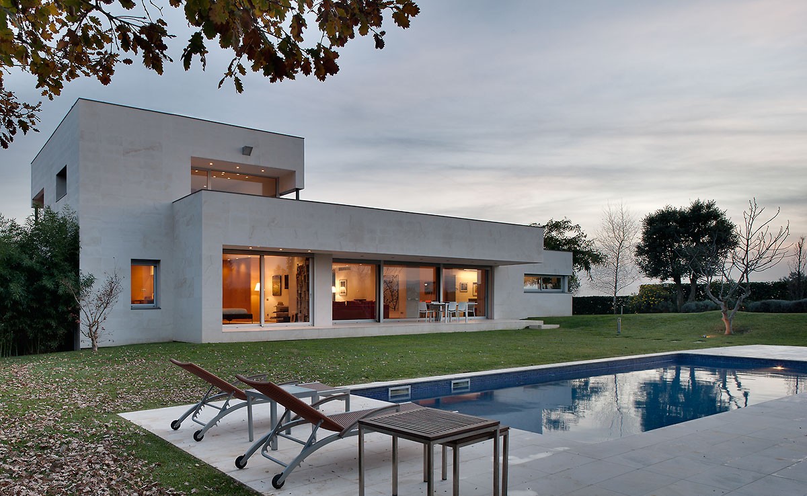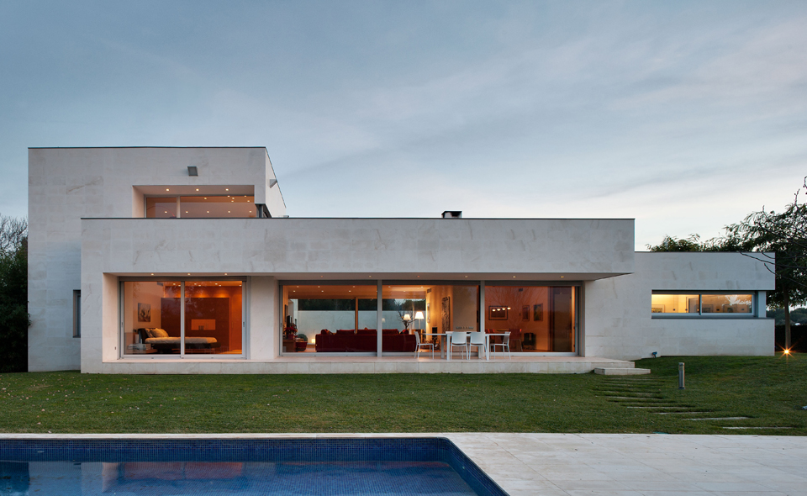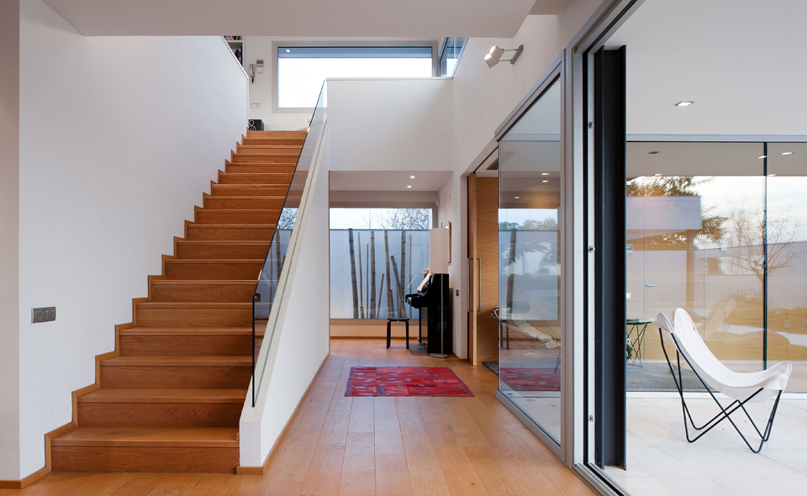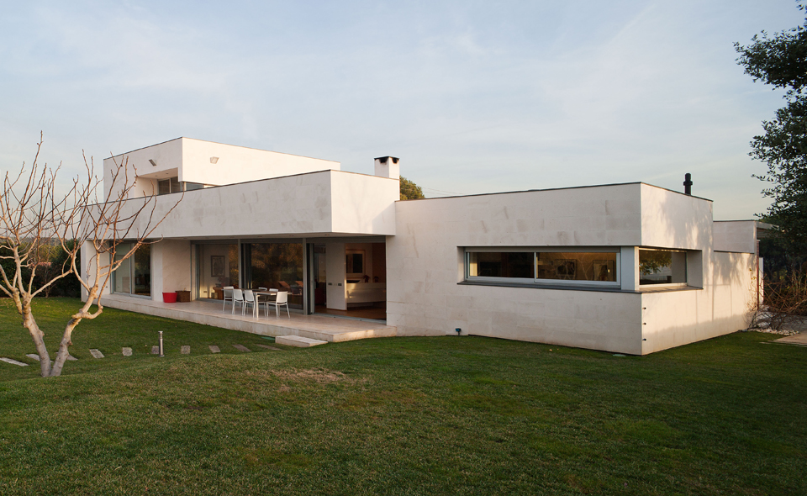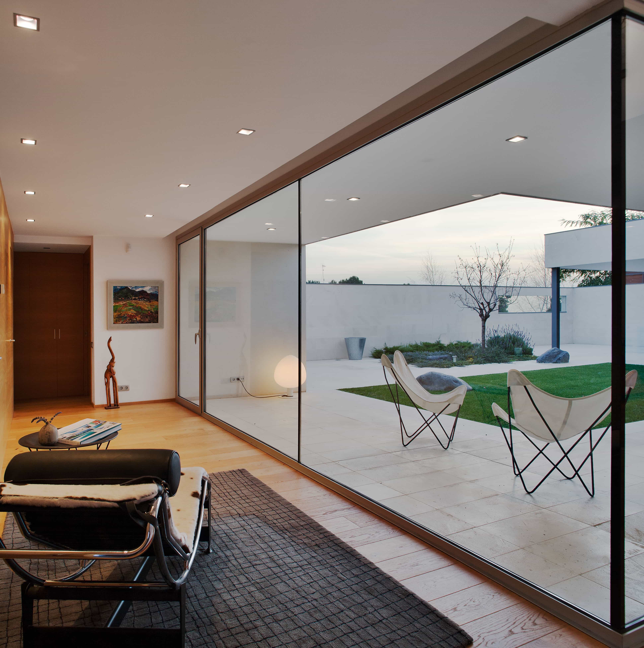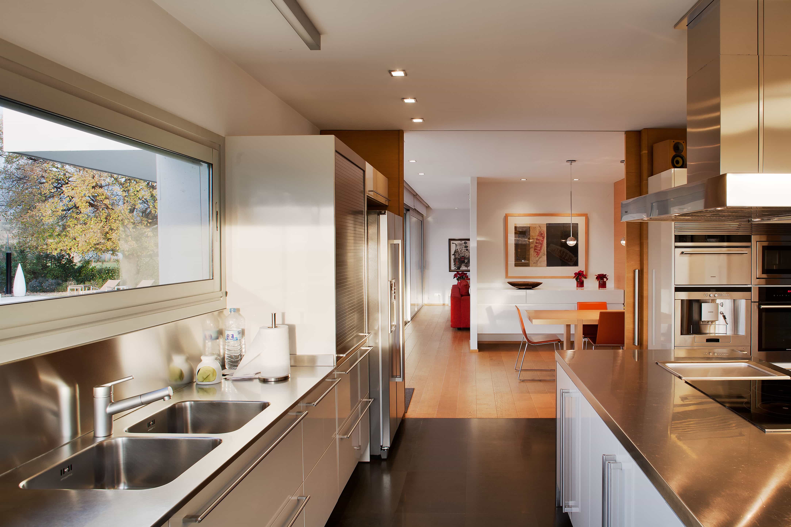PE HOUSE
Llerona
The house is oriented to the north, taking advantage of the magnificent views of the Montseny Natural Park. On the southern side, the house is shielded from the street view by creating a large courtyard that structures the layout around it while capturing natural light and diffusing it into the interior. This design achieves a home that is open to the landscape, well-oriented, and protected from unwanted views from the street.
It is a detached single-family home with a layout consisting of three levels: basement, ground floor, and upper floor. The ground floor contains both daytime and nighttime living areas, all arranged around a courtyard that provides abundant natural light and allows all rooms to have outdoor access. The basement is designated for storage and a laundry room. The upper floor features a studio that leads to several terraces.
| Year | 2006 |
| Program | Single-family home |
| Surface area | 659,85m² |
| Architecture | CPVA (Joan Prat, Toni Codina) |
| Client | Private |
