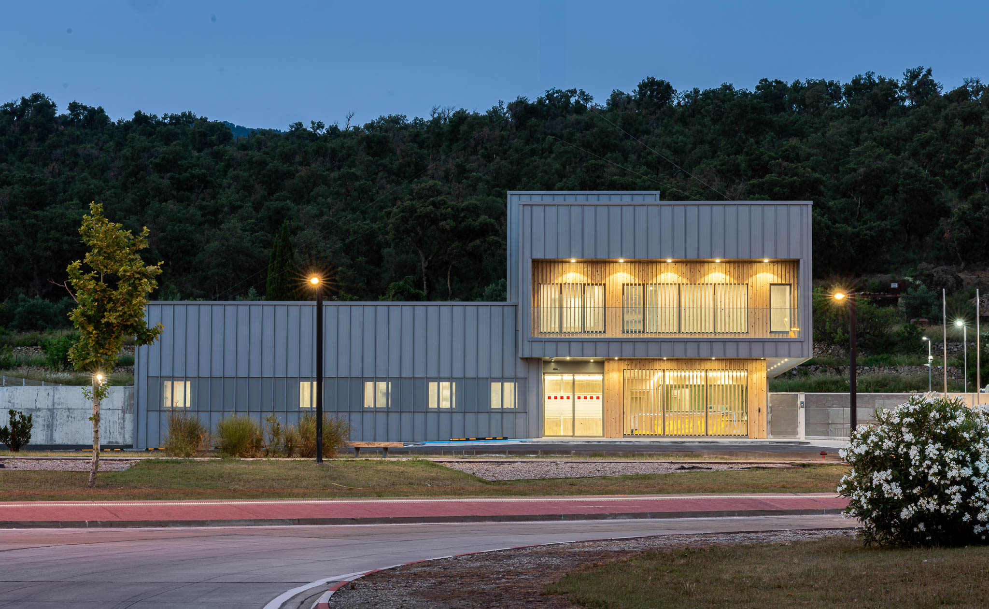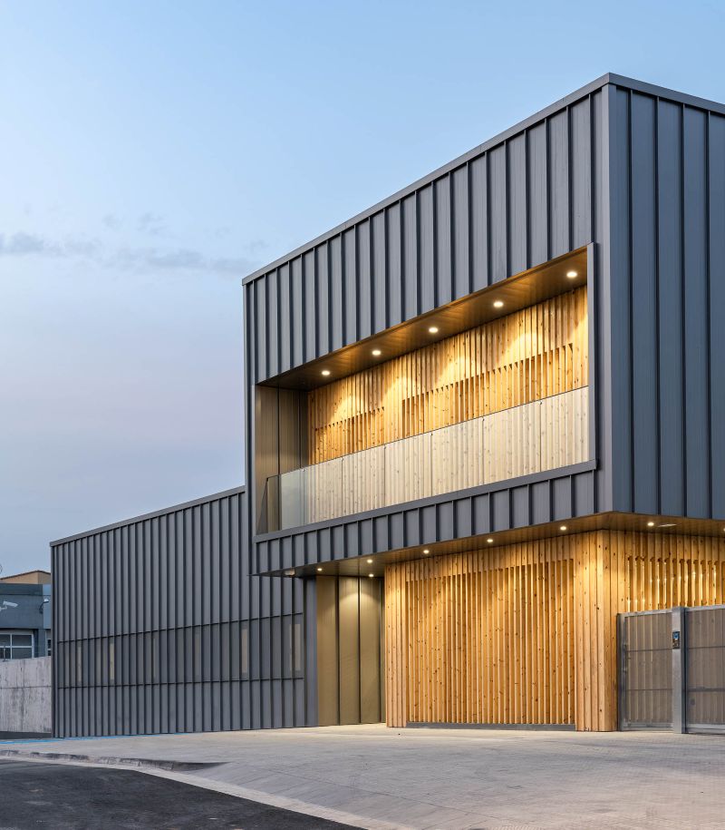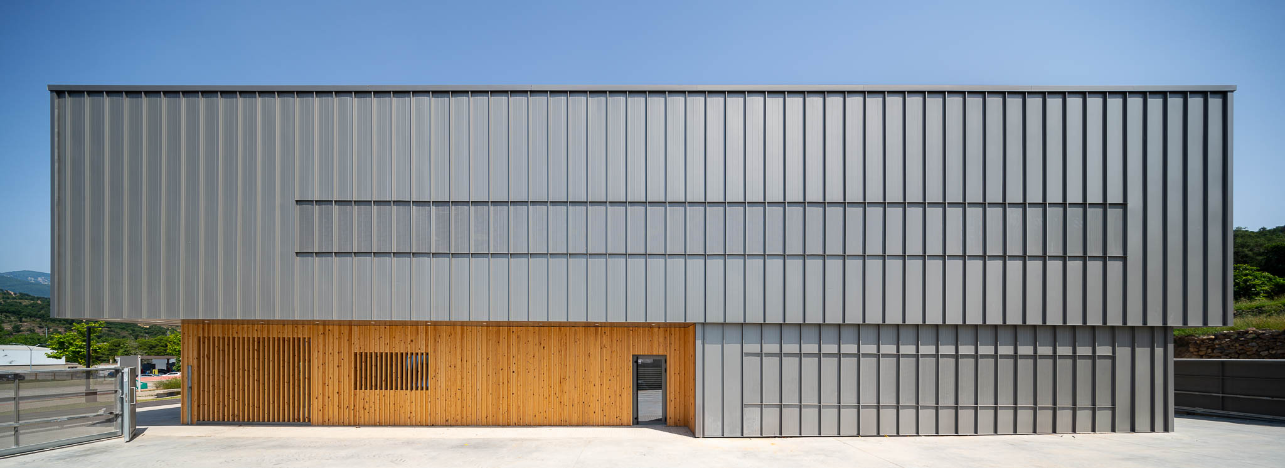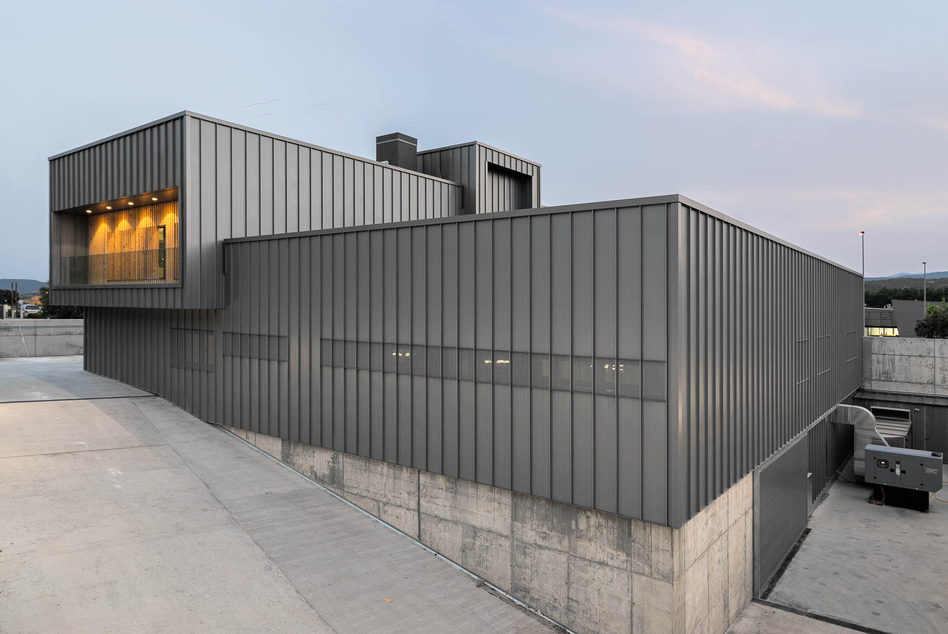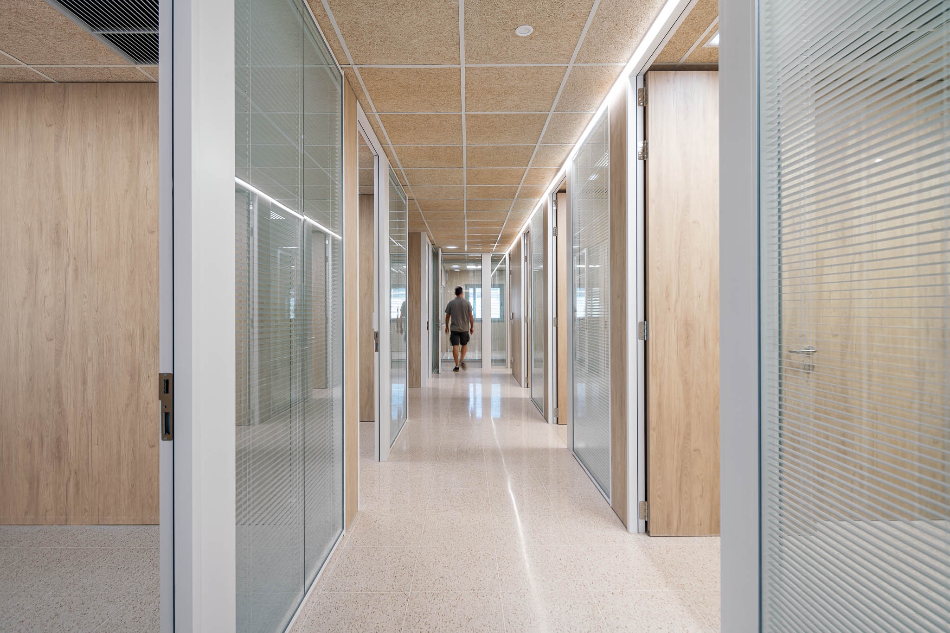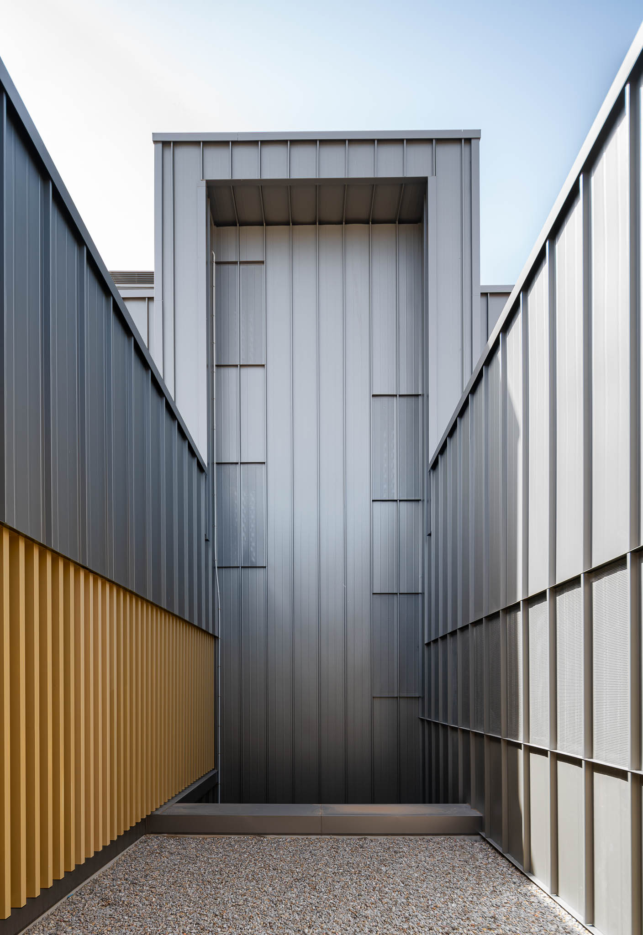MOSSOS D'ESQUADRA POLICE STATION
La Jonquera
General Configuration and Project Implementation in Relation to the Environment:
The location of the Mossos d'Esquadra Police Station in La Jonquera is at the southeastern end of the La Campa sector, at the corner of Andalucía Street and a newly created 50-meter-long road running east-west. This road connects perpendicularly to the N-II roundabout at one end and to Andalucía and 6 de Octubre streets at the other. Its development will be carried out according to the Urban Improvement Plan.
General Configuration:
The building consists of a basement, ground floor, and first floor. The ground floor is at an elevation of 109.80 meters. Vertical circulation is resolved with a single staircase and an elevator, as well as an exterior ramp for vehicular traffic.
The main entrance is planned for the façade facing the new road, while a second, private entrance will be enabled from the exclusive Mossos parking area.
The western façade of the site opens to the green area and is the most public, as it includes both the main entrance and the reception area with the parking lot. The southern orientation is bordered by a green area, allowing for the creation of a private-use street for police vehicle access.
Functional Program:
On the ground floor, two wings are distinguished, separated by a central axis that defines the restricted public access areas. Along this axis, the private entrance and a courtyard are located, allowing natural light and ventilation into all spaces.
The western wing houses public and semi-restricted areas, including office spaces and police station areas designated for public service. This is the building’s public façade, open to both the green area and visitors.
The eastern wing will be dedicated to the Mossos service area and will face the private section of the site.
| Year | 2019-2025 |
| Program | Mossos d'Esquadra police station |
| Surface area | 1.585 m² |
| Architects | CPVA (Joan Prat, Toni Codina) |
| Collaborators |
Anna Sierra (architect), Cristina Ciurans (architect), Bramon, Sitjà i Associats (technical architect), PGI (facilities engineering), BIS (structures engineering) |
| Client | Infraestructures Generalitat de Catalunya |

