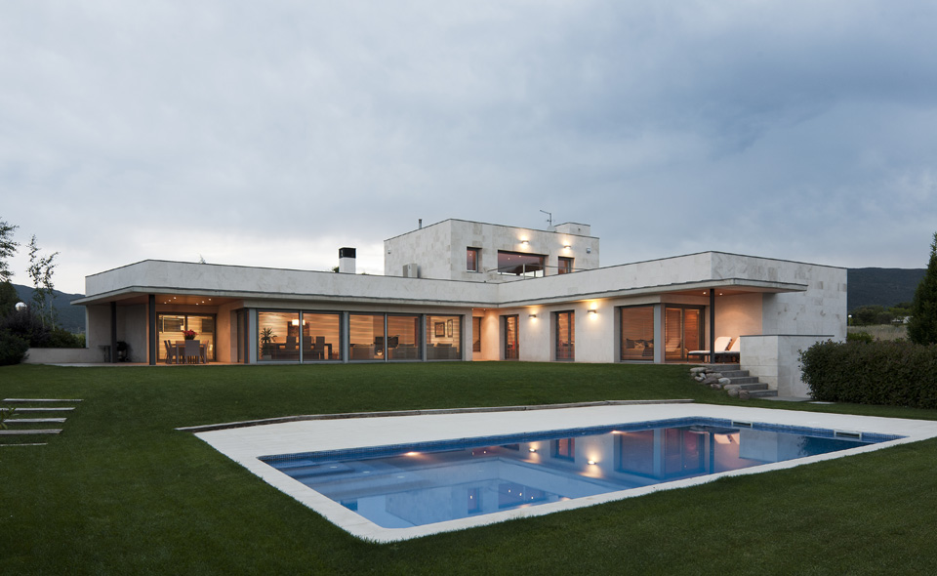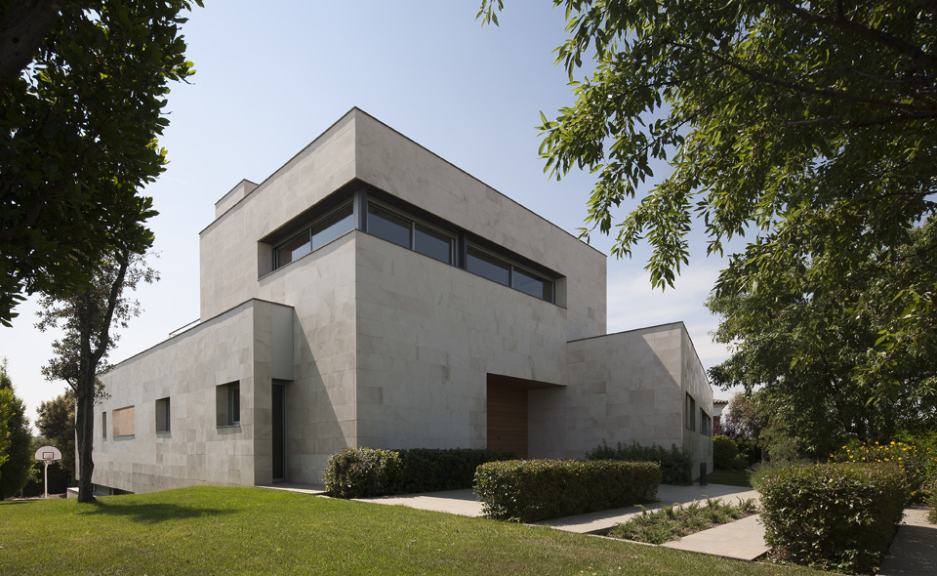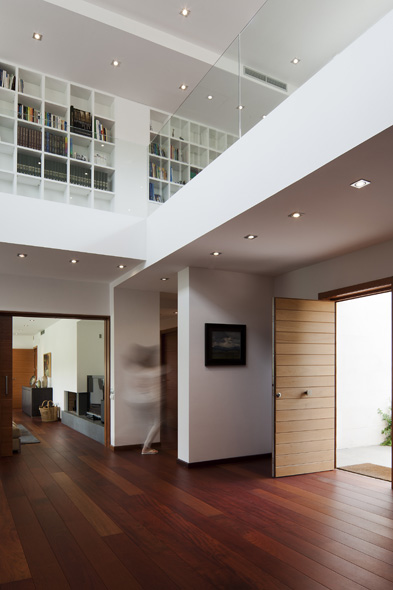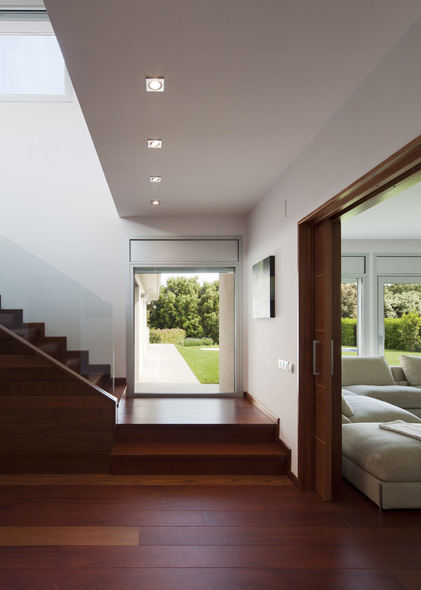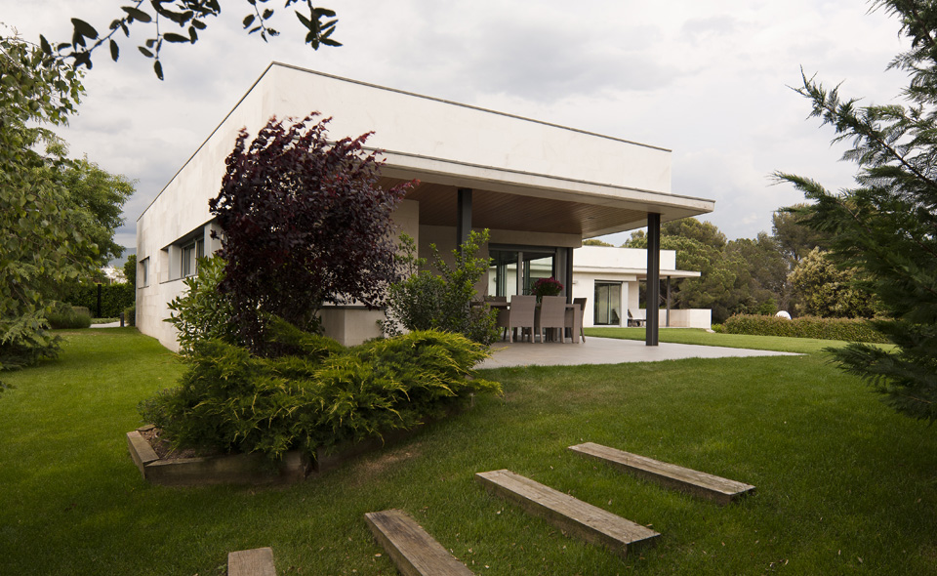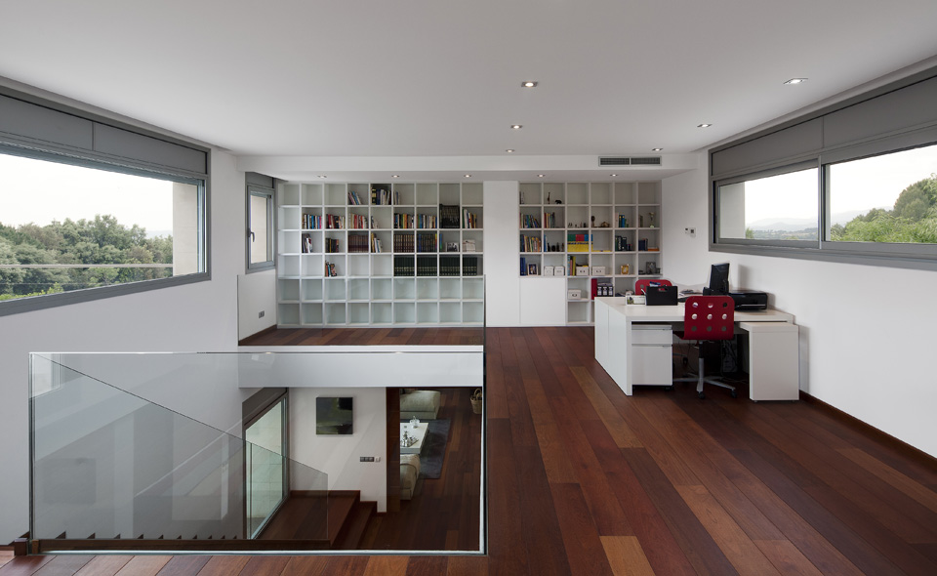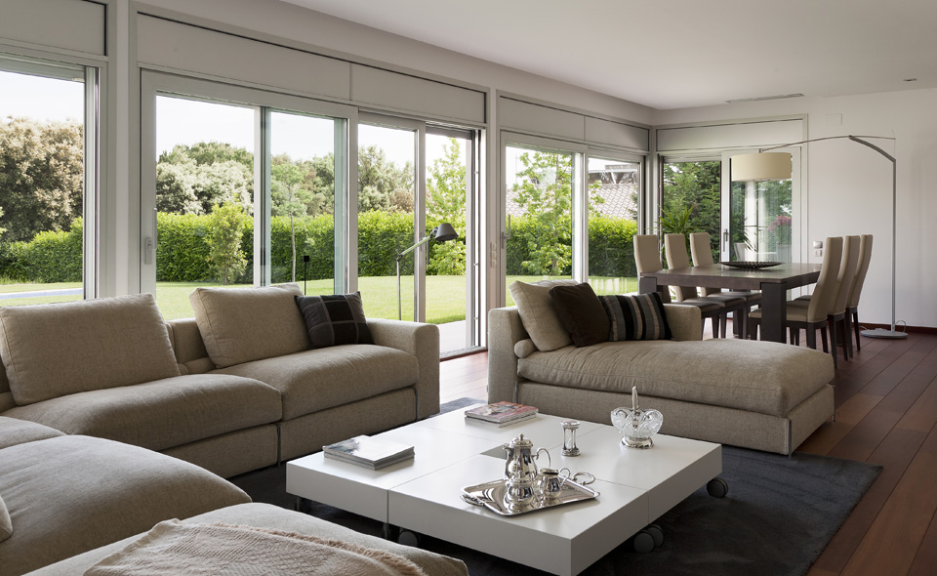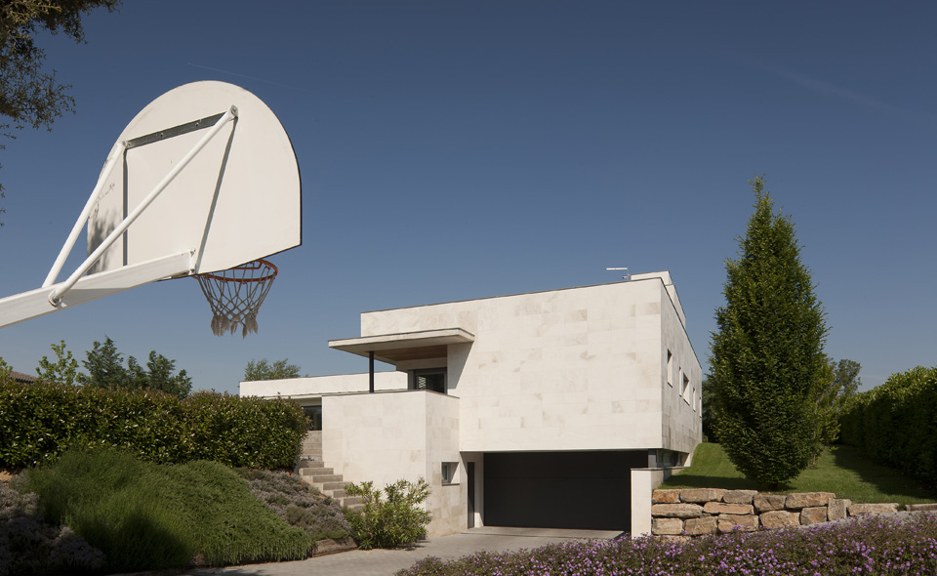MC HOUSE
Les Franqueses del Vallès
This is a detached single-family house, organized over three levels: ground floor, basement, and upper floor. The ground floor contains both the day and night areas. The basement includes a garage, a storage room, and a space designated for installations. The upper part of the house features a studio that opens onto a terrace.
| Year | 2009 |
| Program | House |
| Surface area | 467,01 m² |
| Architecture | CPVA (Joan Prat, Toni Codina) |
| Client | Private |
