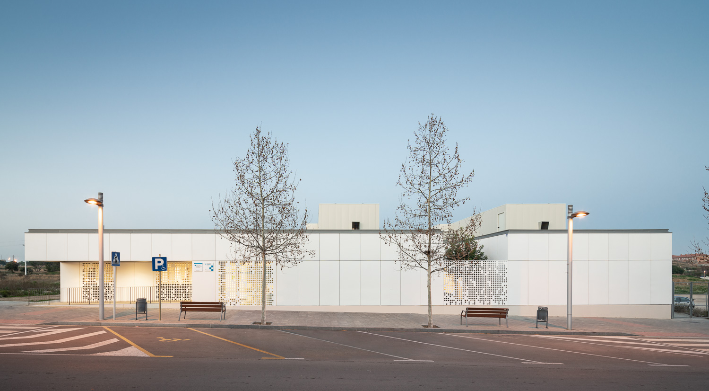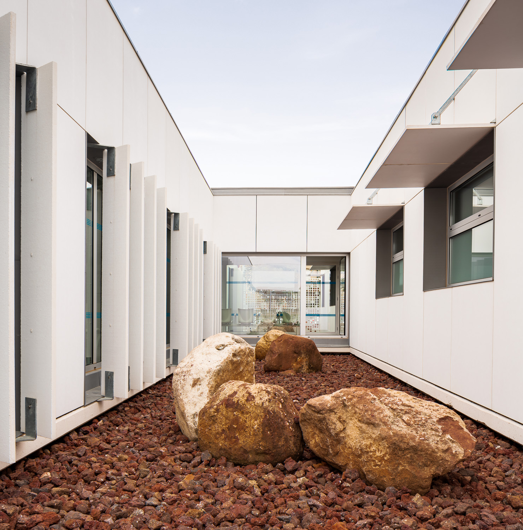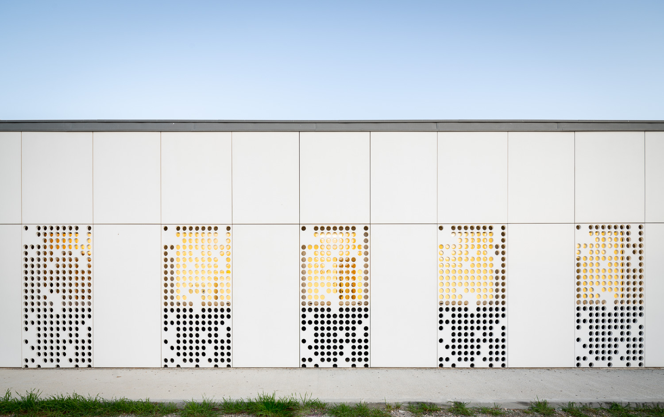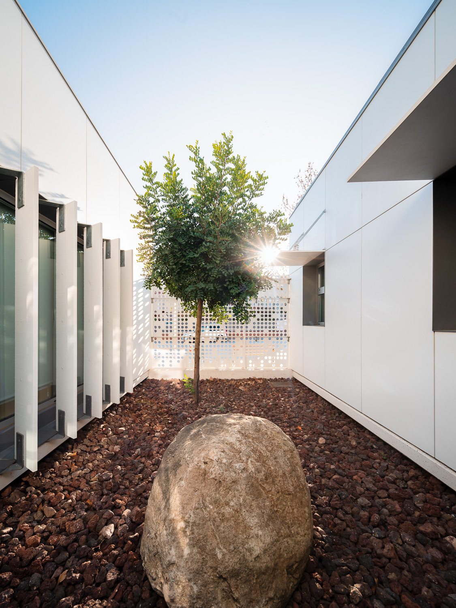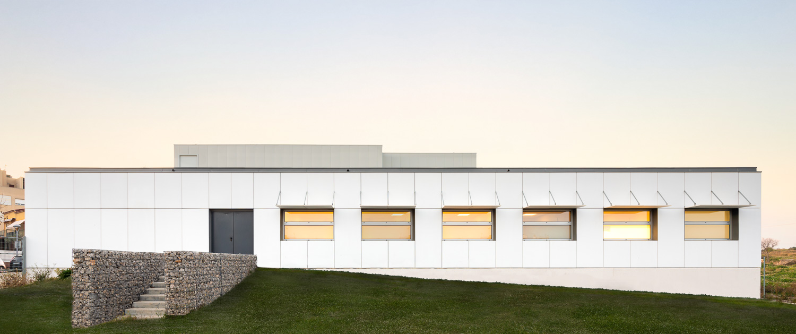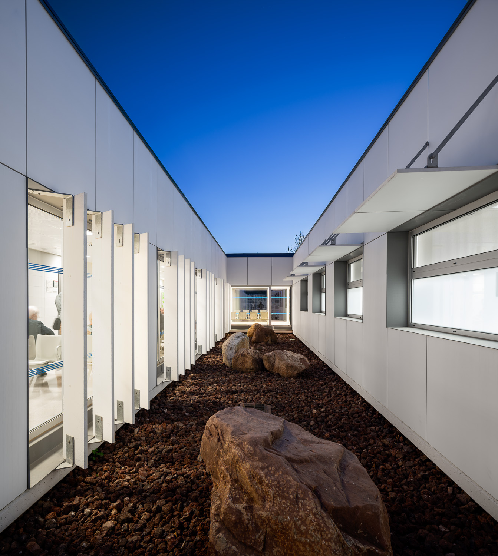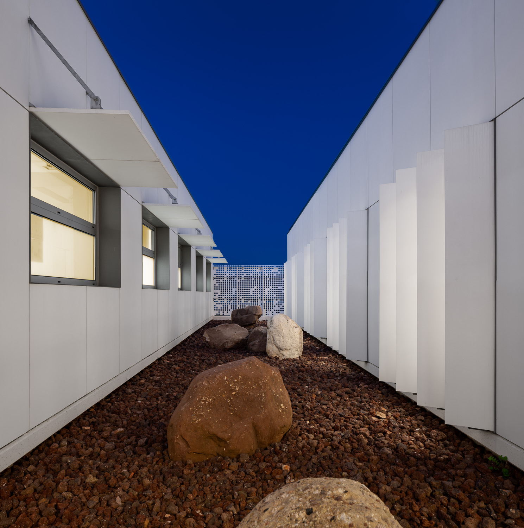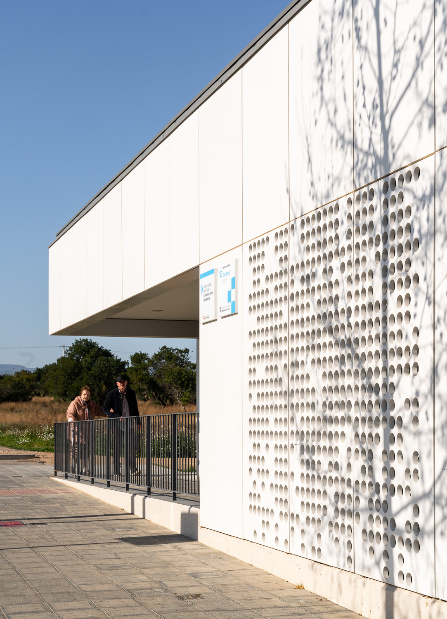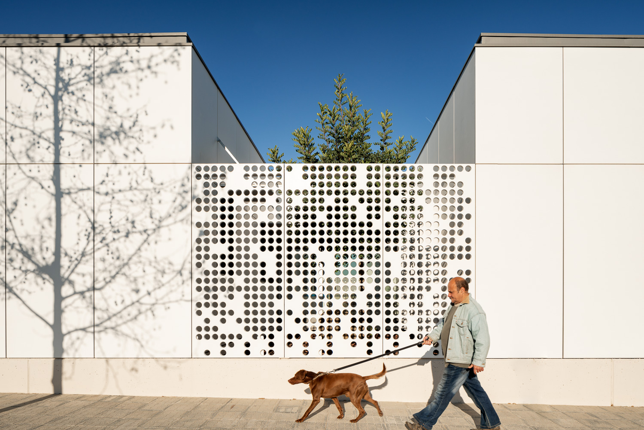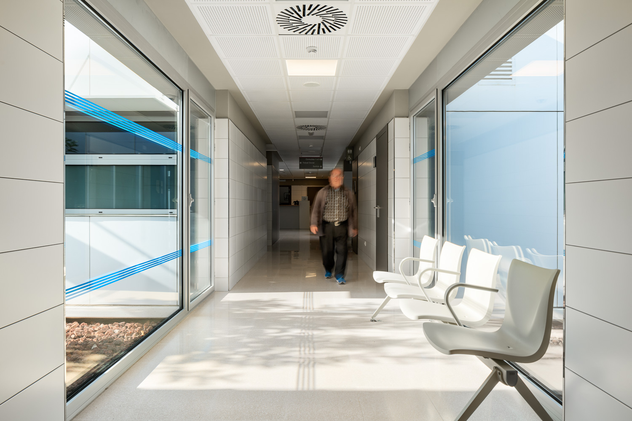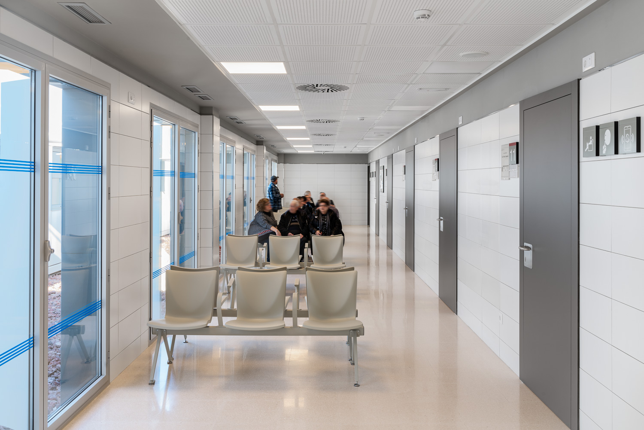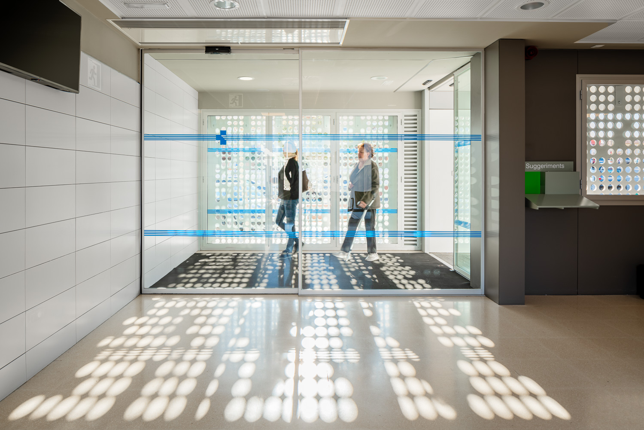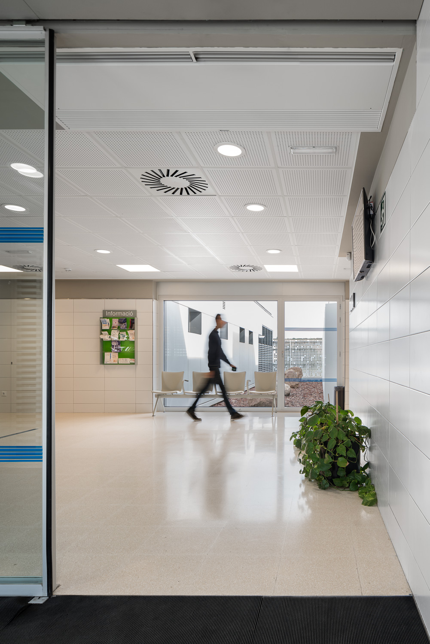HEALTHCARE CENTRE
La Canonja
The adopted solution is to paint with the bars in an east-west direction, which allows for rationalizing interior circulation. This organization generates intermediate patios where the openings of the building are directed.
To the north, there are waiting rooms, while the consultation rooms are oriented to the south, protected from views and solar exposure. The spatial vision of the waiting rooms and the patio is perceived as a single continuous space.
Concentrating most of the openings toward the patios will create blind facades facing the street, saving on protection against vandalism and ensuring privacy without losing transparency and communication with the outside through the interior patios.
| Year | 2013 |
| Program | Primary Healthcare Centre |
| Surface area | 883,20 m² |
| Architecture | CPVA (Joan Prat, Toni Codina) |
| Client | Infraestructures de la Generalitat de Catalunya |
