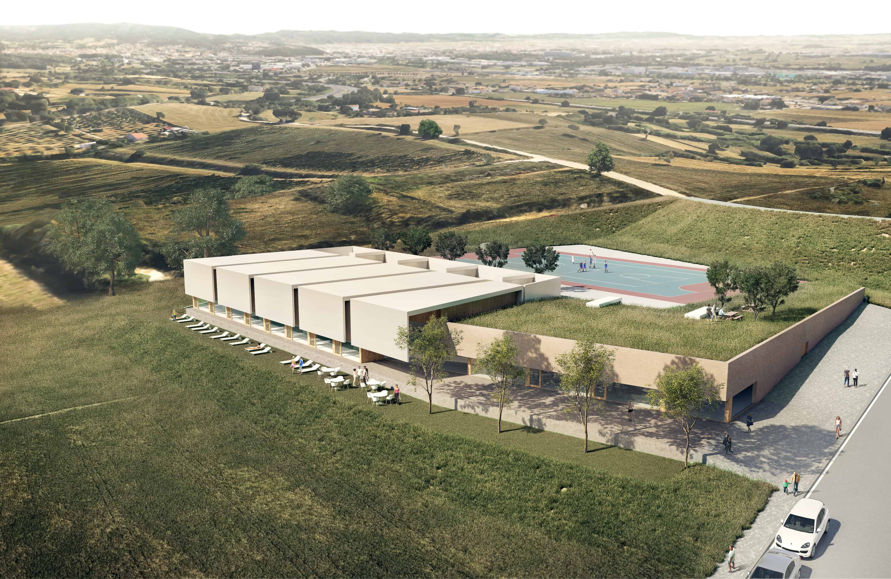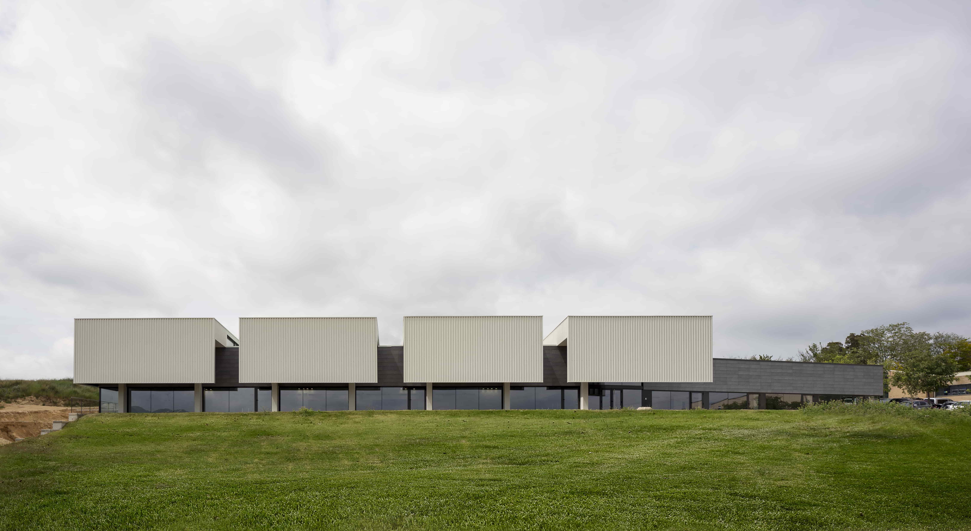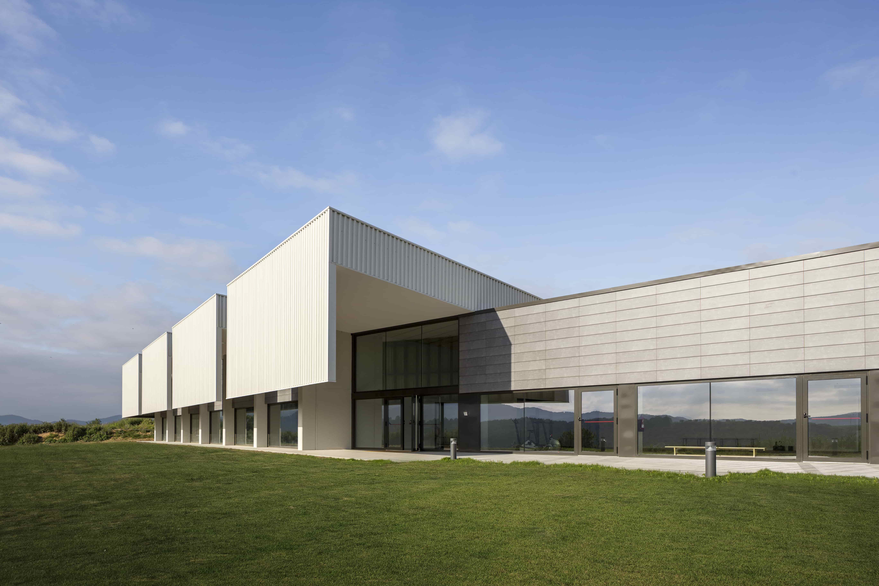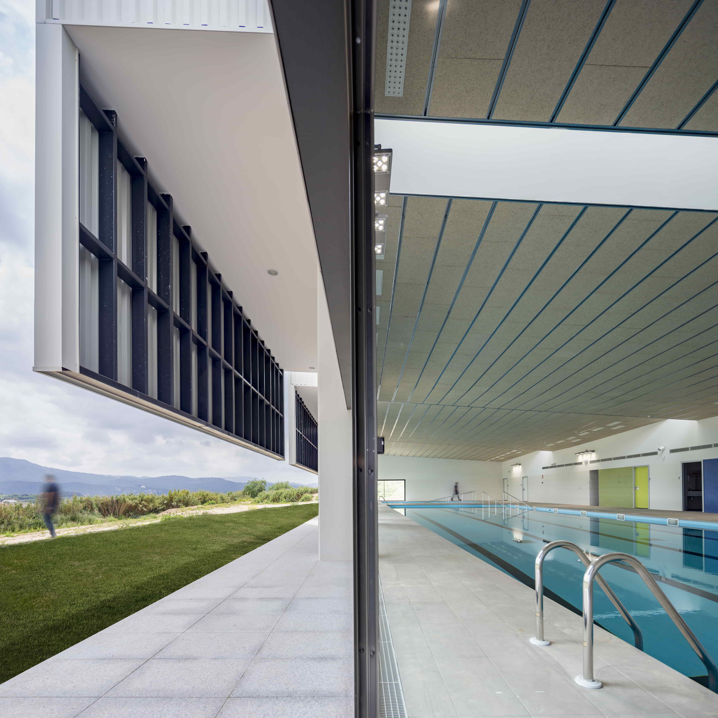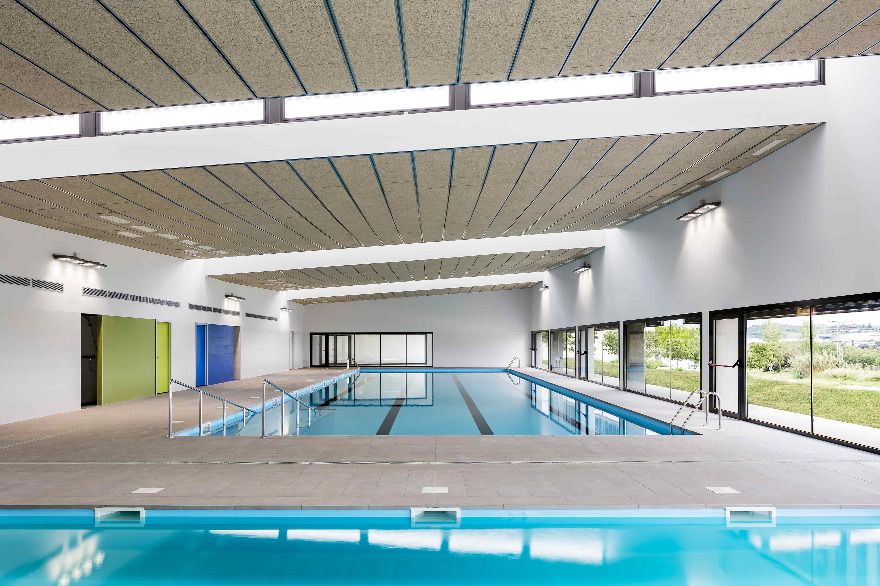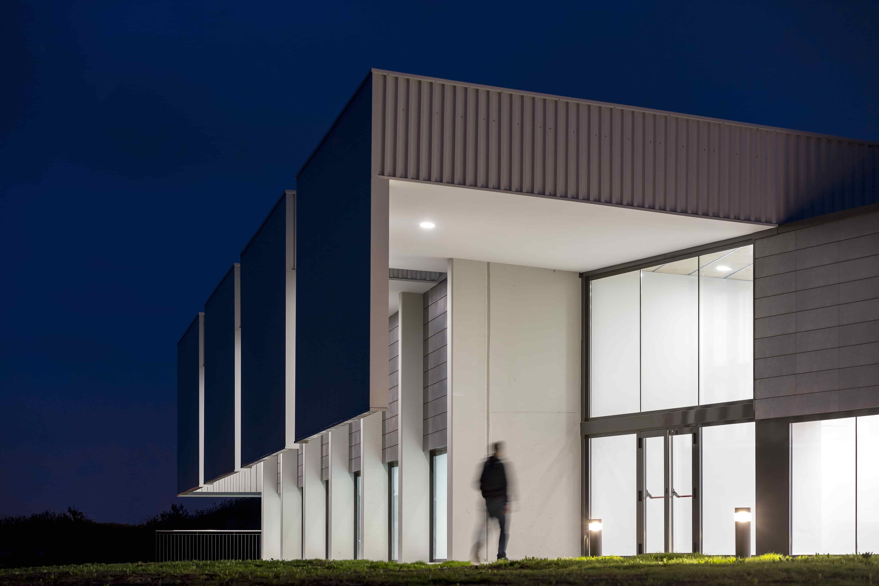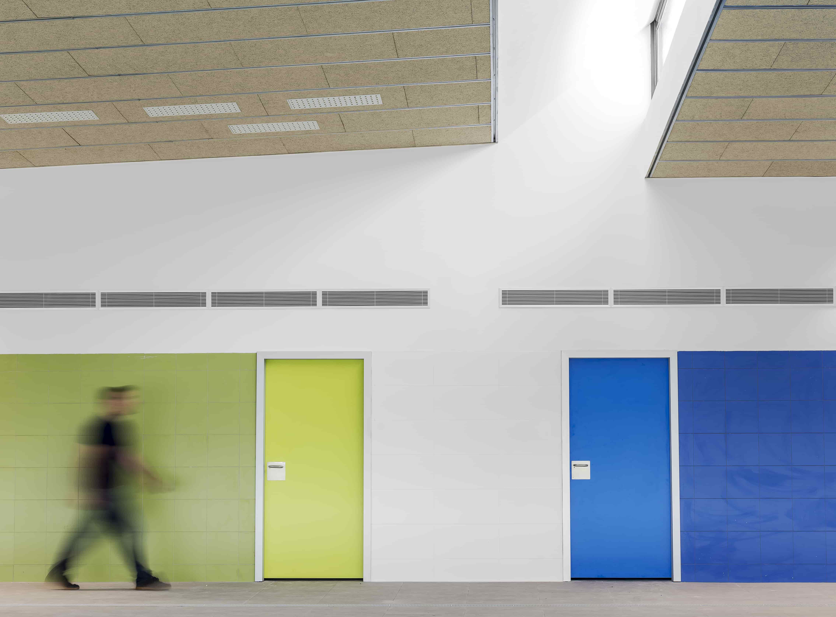FUNCTIONAL REHABILITATION CENTER
La Roca del Vallès
The project involves the new construction of a Functional Rehabilitation Centre aimed at enhancing the well-being of individuals with intellectual disabilities, as well as that of their families and professionals.
The layout of the project on the site is divided into two main areas corresponding to the building’s functional zones: the dry area and the wet area, connected centrally by the main entrance. The entrance area, located at the heart of the building, provides visual continuity through glass, allowing views from the wet area across the sequence of spaces in the dry area.
This entrance zone includes the lobby, an office, and public restrooms. Corridors are placed alongside the retaining wall, freeing the east façade to offer views from the primary interior spaces.
The wet area houses two swimming pools: a main one measuring 25x8.8 m and a smaller one of 8.5x4.8 m. Access is provided from the lobby, passing through a service strip containing changing rooms and complementary spaces (nursing, storage, cleaning). The volume of the wet area is more prominent than the rest of the building, with an interior height of 4 meters and an exterior height of 6 meters. On the roof above the changing rooms, an outdoor technical area will be installed.
The dry area, also accessible from the lobby, is composed of three large rooms: the rehabilitation-psychomotricity room, the fitness room, and the main rehabilitation room, which can be subdivided into two spaces via a sliding door. Access to these rooms is from the main lobby, passing through the changing and storage zone. The volume in this area is lower, allowing the roof to align with the level of the adjacent football field platform, thus creating a sense of topographical continuity.
| Year | 2016 |
| Program | Medical center, swimming pools, sports complex |
| Surface area | 1.660,80 m² |
| Architecture | CPVA (Joan Prat, Toni Codina) |
| Client | Fundació Privada Vallès Oriental |
