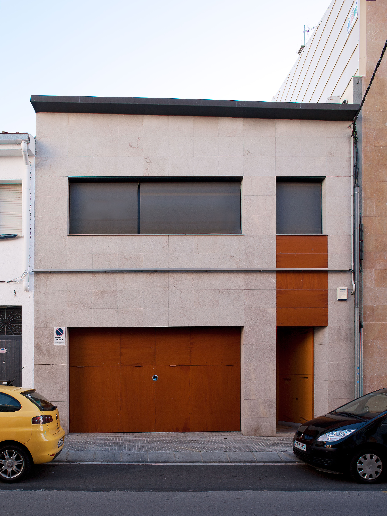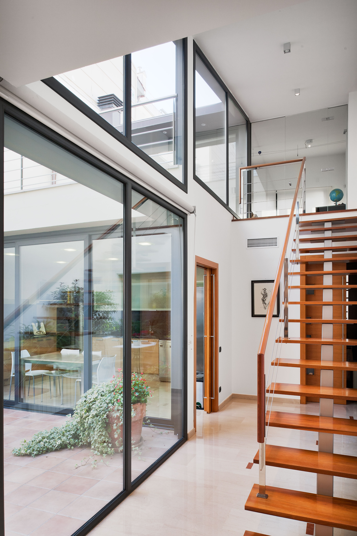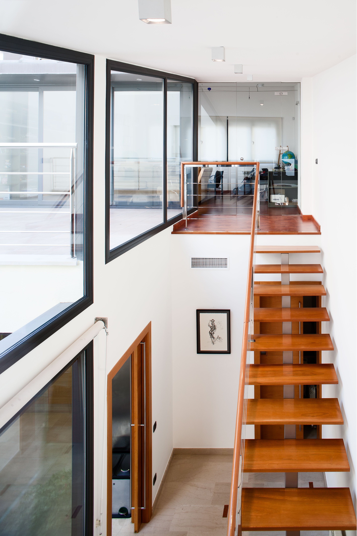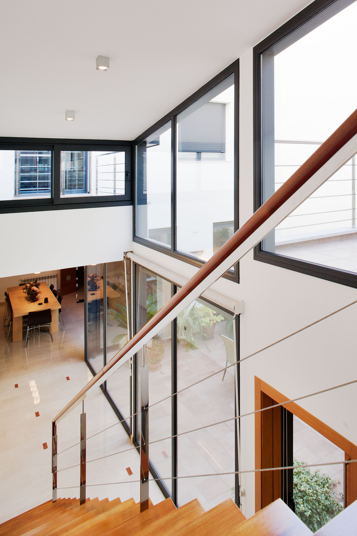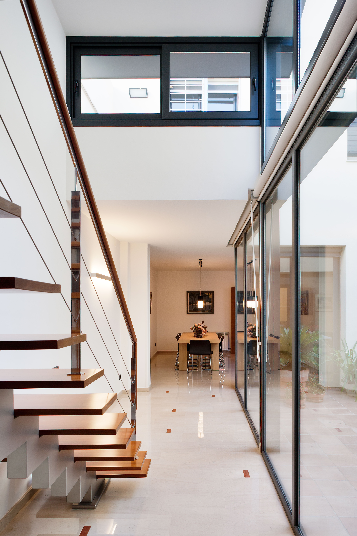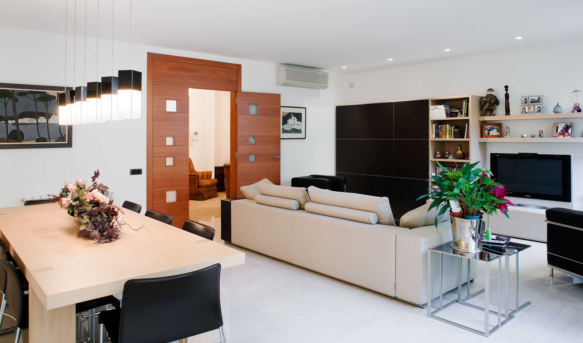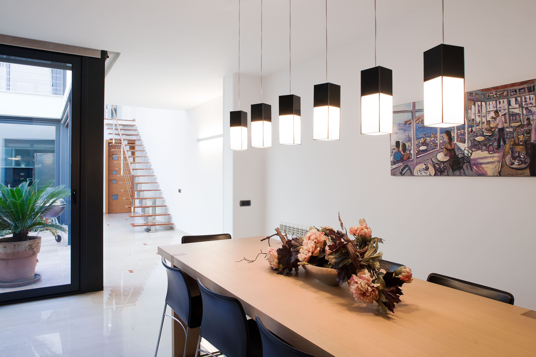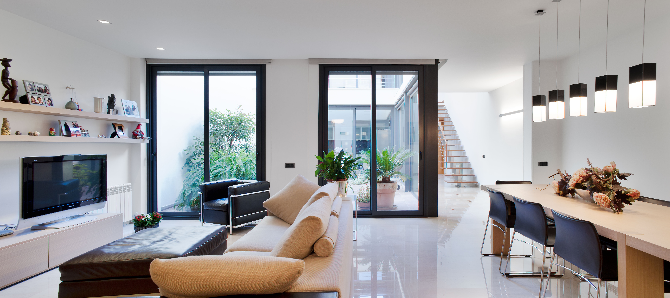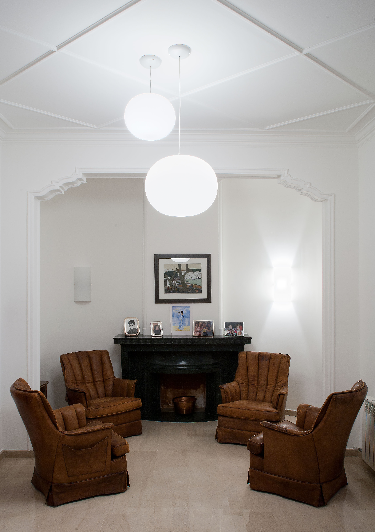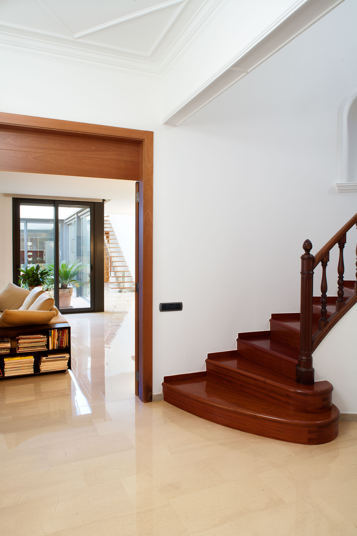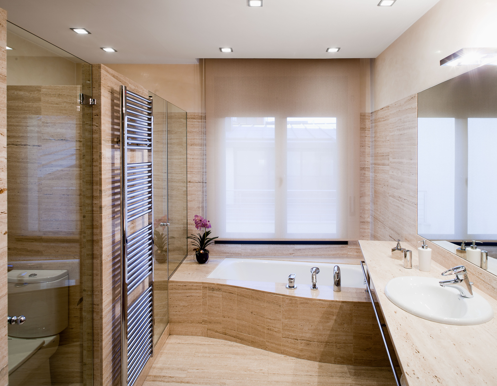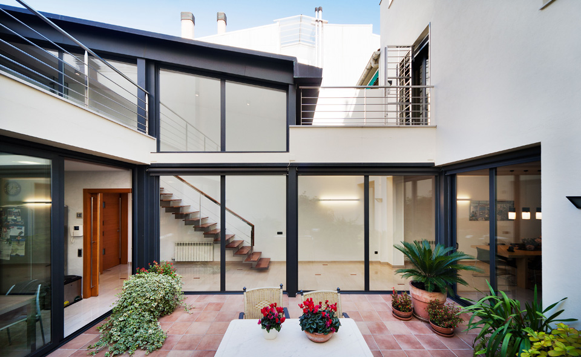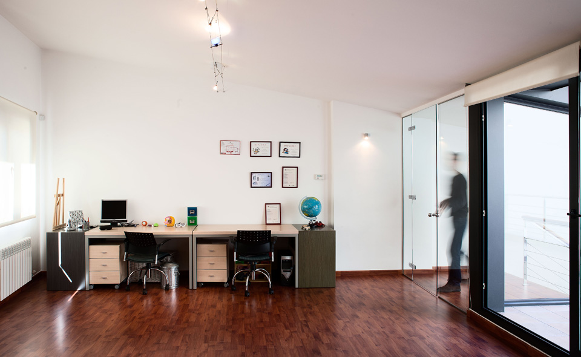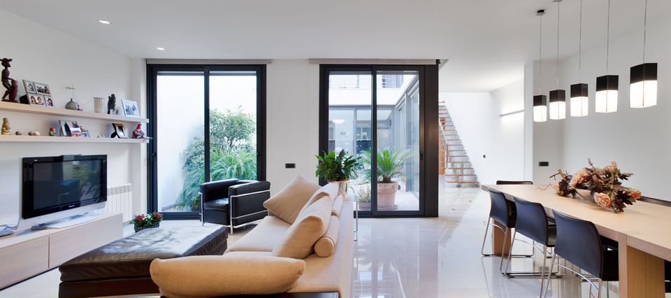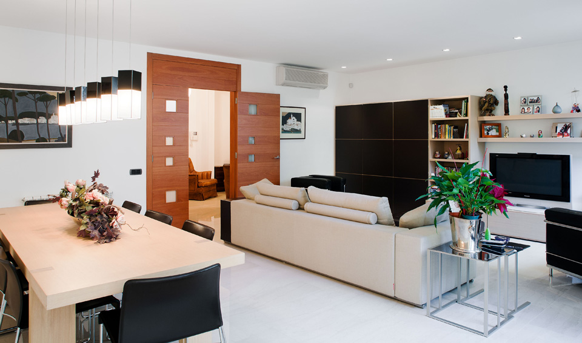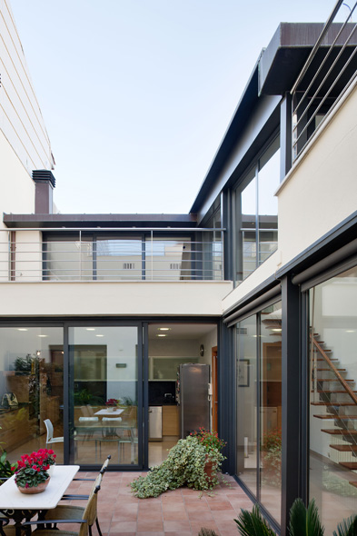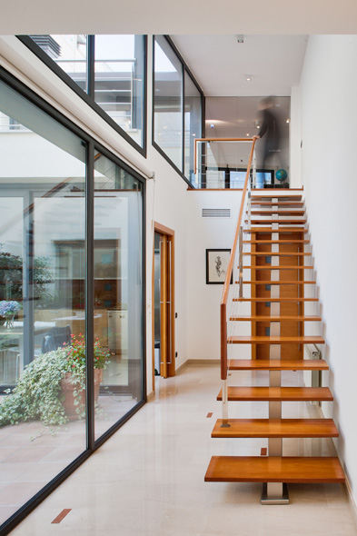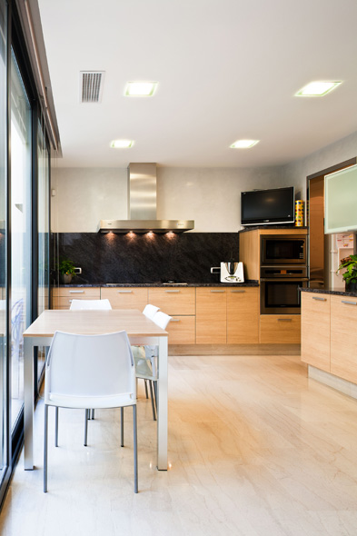EP HOUSE
Granollers
Single-family home, intended as a primary residence. The house is arranged over two floors: a ground floor and an upper floor, with the ground floor dedicated to daytime living areas and the upper floor to nighttime areas. It is located on an elongated plot with access from two streets. The building consists of two distinct blocks: one is the renovation of an old house, and the other is entirely new construction. The two blocks are connected by an interior courtyard that brings natural light into the main rooms of the home.
