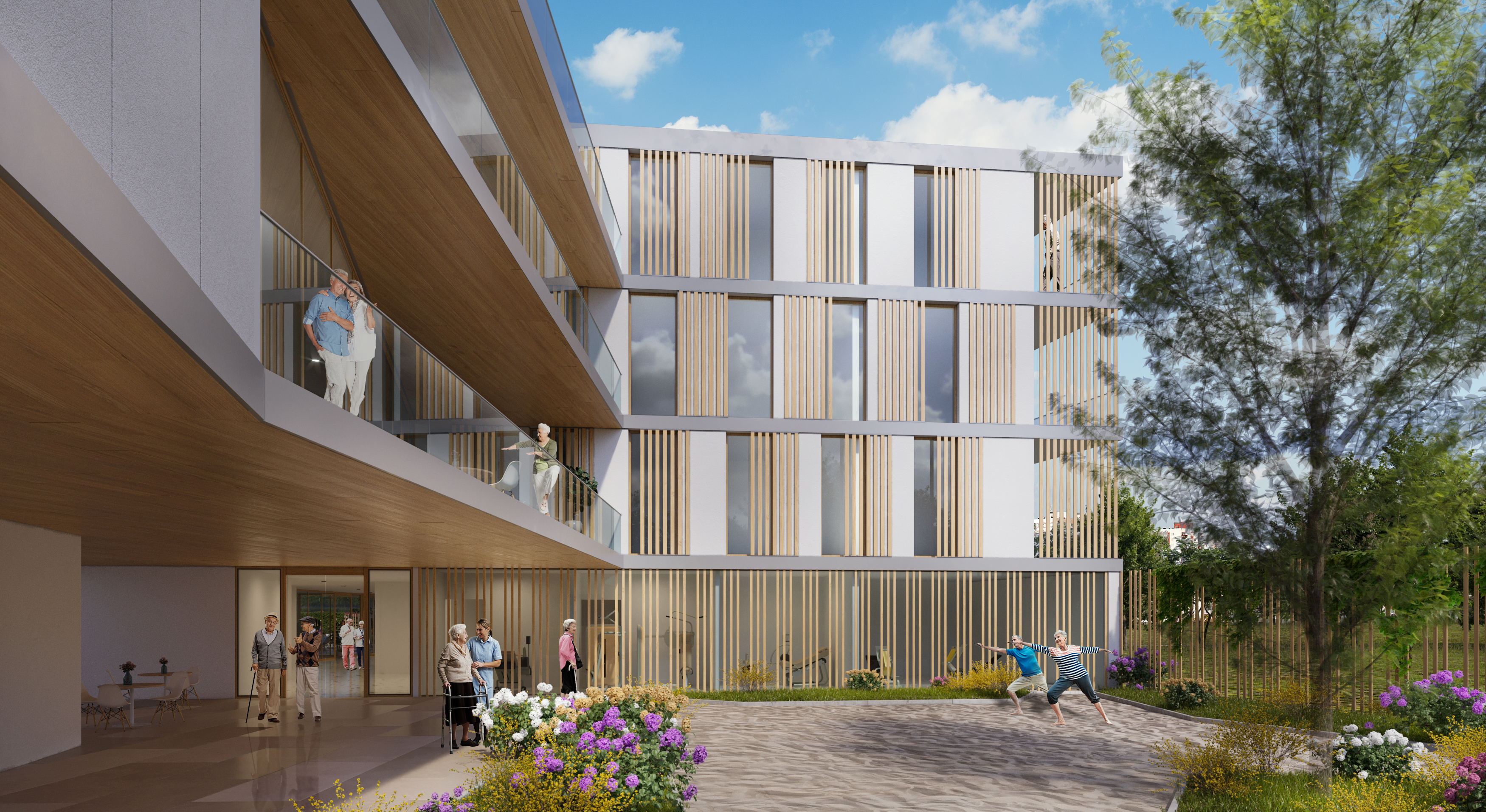Elderly Care Home
Molins de Rei
Competition Proposal
To meet all these premises, we have adopted a building organization typology grouped around an axis, which can also be interpreted as a centralized radial building layout. This allows for a building with its controls and vertical circulation core located at its geometric center, from which an east-west axis is generated, along which the two living-dining rooms on each of the three floors are arranged.
In one of the two larger courtyards, located in the southwest, the main entrance to the building is accessed through an automatic double sliding door. This courtyard functions as a cul-de-sac off Rambla-Jardí and provides both the main and service entrances. The other courtyard, located in the northeast, is intended for residents’ sports and leisure activities, open with views toward the Riera de Vallvidrera and the green space continuing from Carrer del Bruc. The third and fourth courtyards are positioned opposite the first and second to provide transparency and views along the south-north direction across the entire façade where the living-dining rooms are located.


