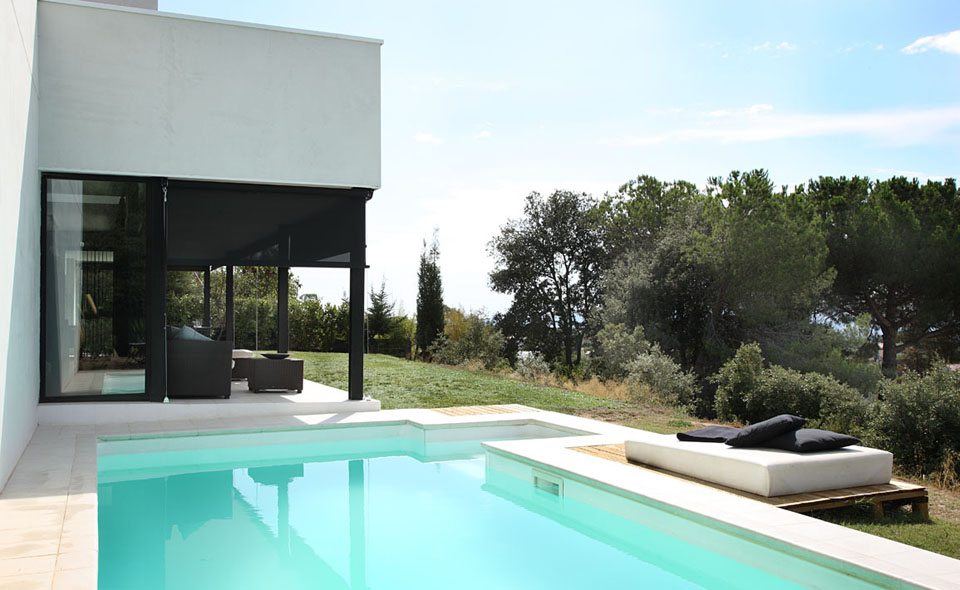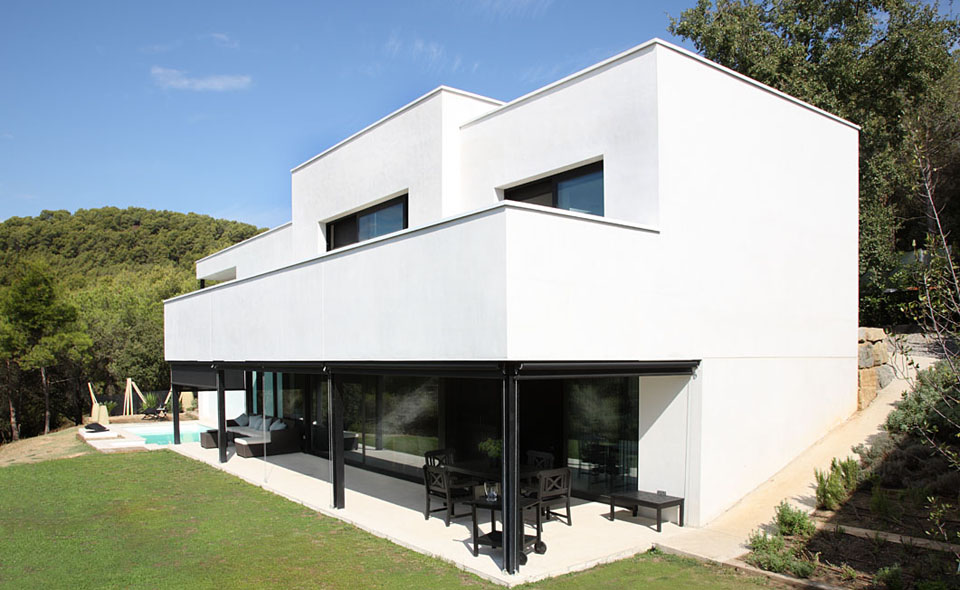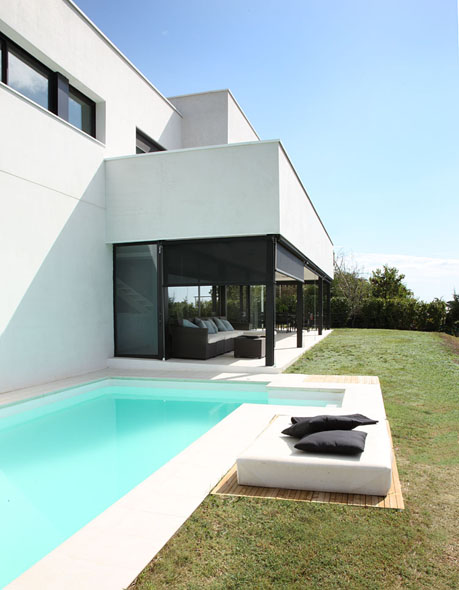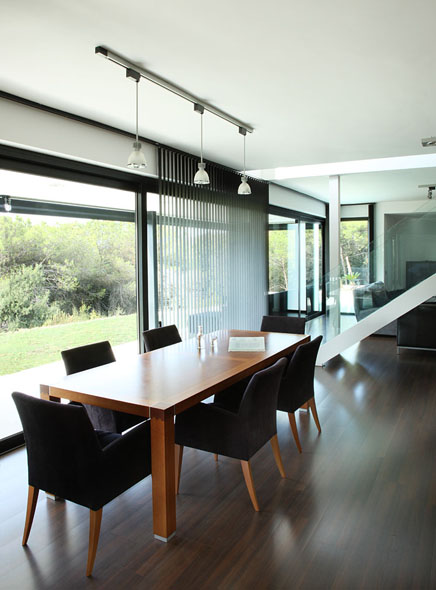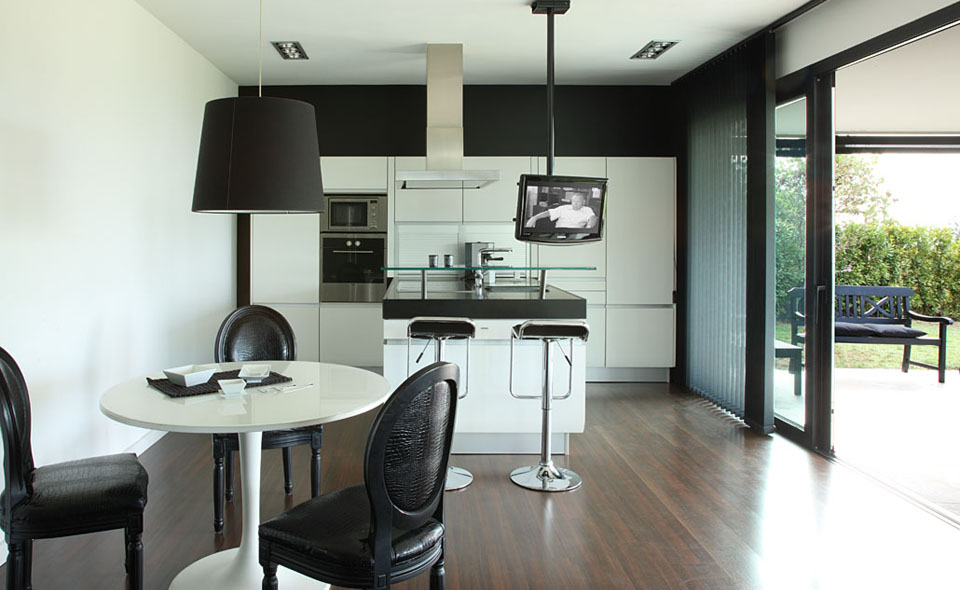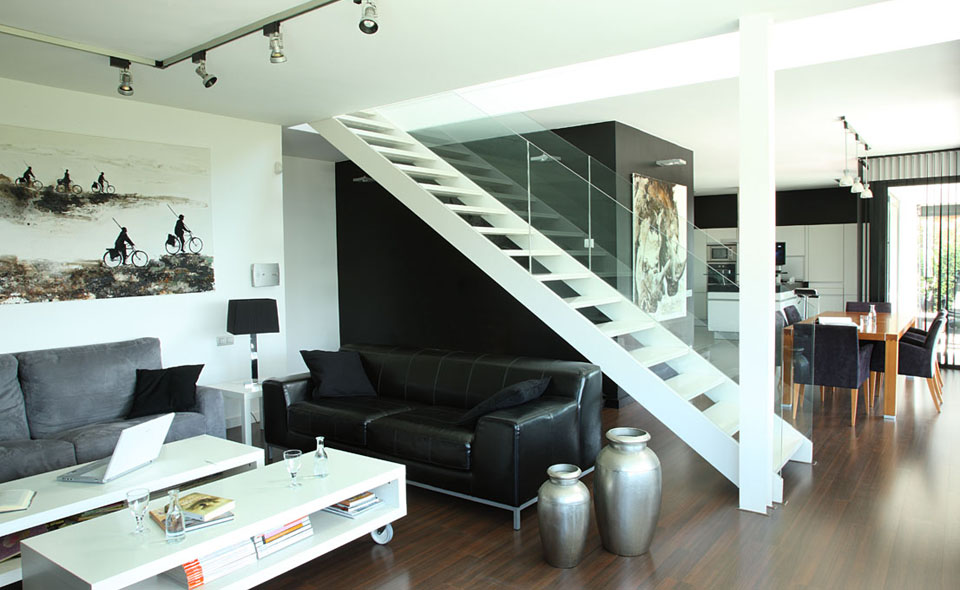DM HOUSE
Ametlla del Vallès
Single-family home, intended as a primary residence for a young couple. The house is arranged over two floors: a ground floor and a basement. The rest of the plot is designated as a private garden belonging to the same property.
The project has focused on addressing two of the site’s characteristics: first, the steep slope that runs across the entire plot, and second, the fact that street access is located at the highest part of the site. The decision was made to place the house diagonally in relation to the shape of the plot, in order to maximize its southern orientation and adapt as closely as possible to the terrain.
| Year | 2005 |
| Program | Single House |
| Surface | 276,05 m² |
| Architecture | CPVA (Joan Prat, Toni Codina) |
| Client | Private |
