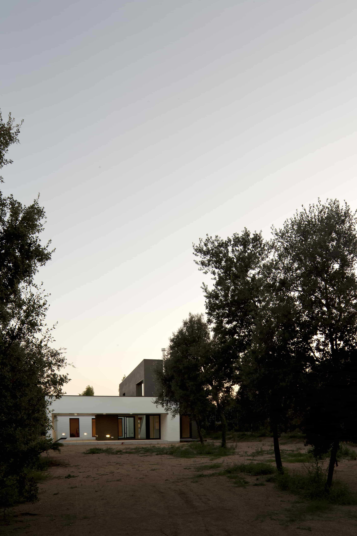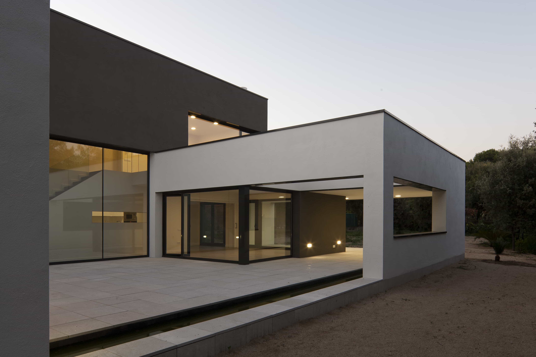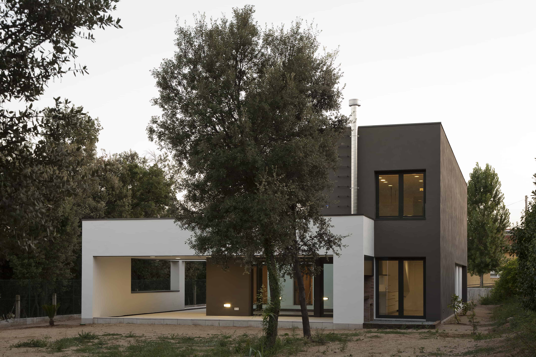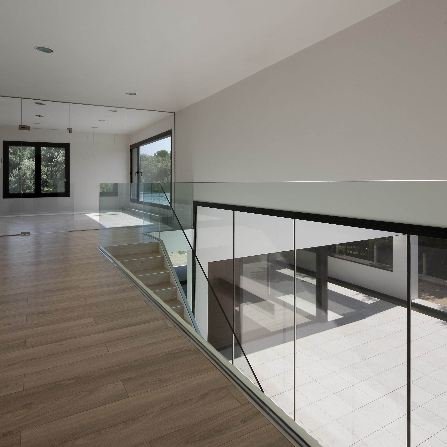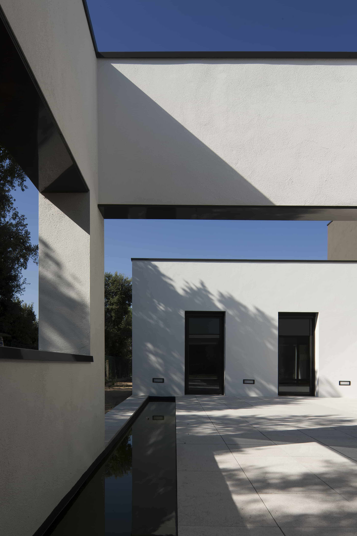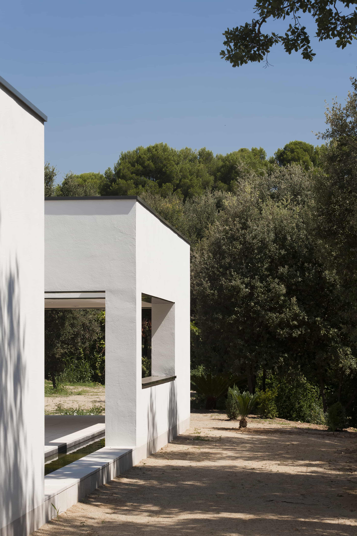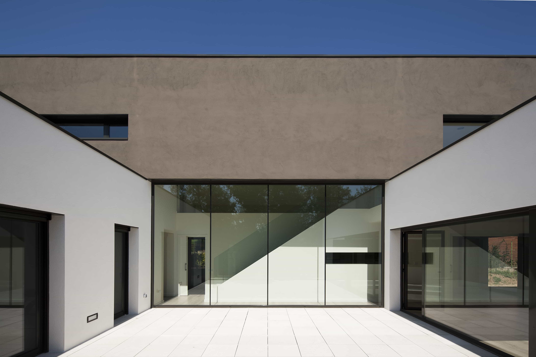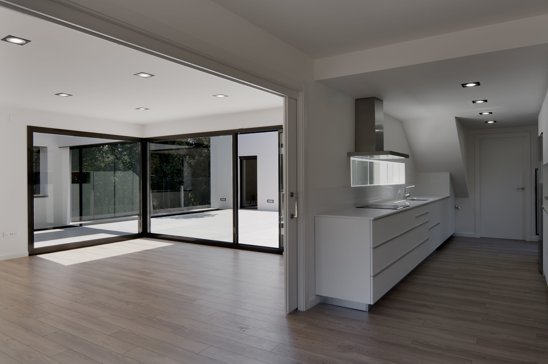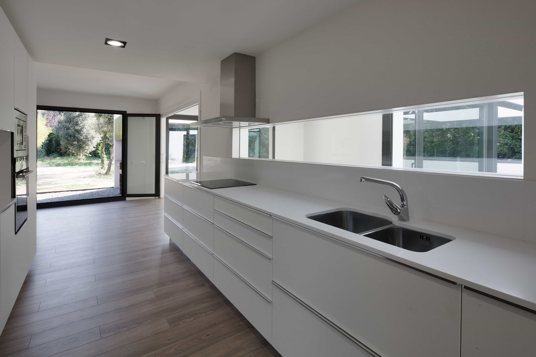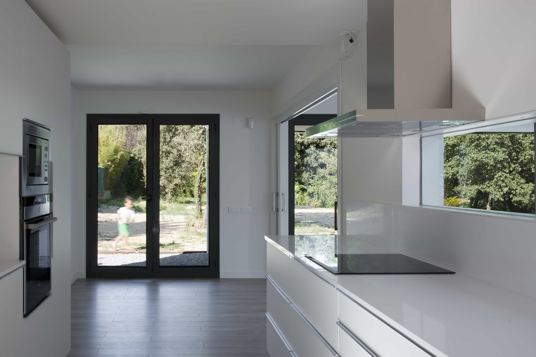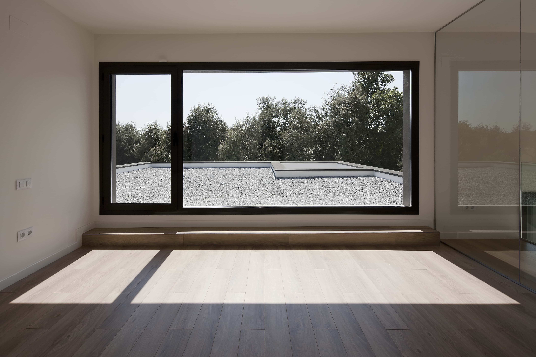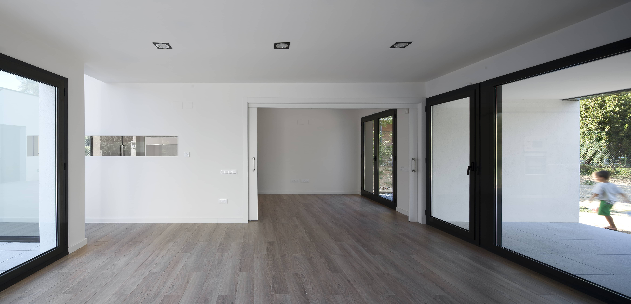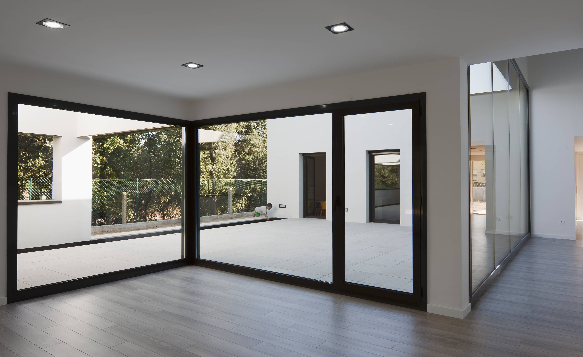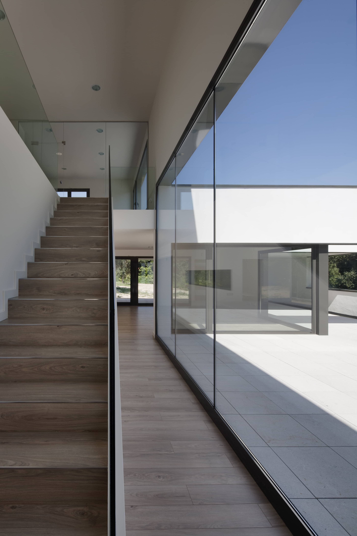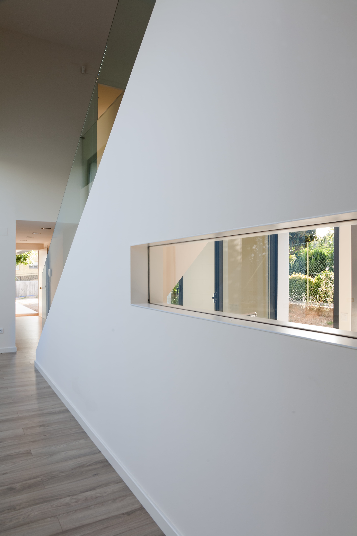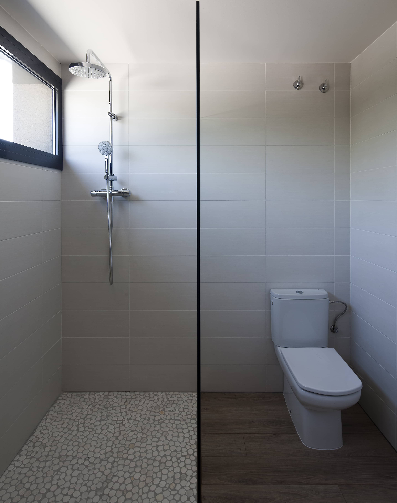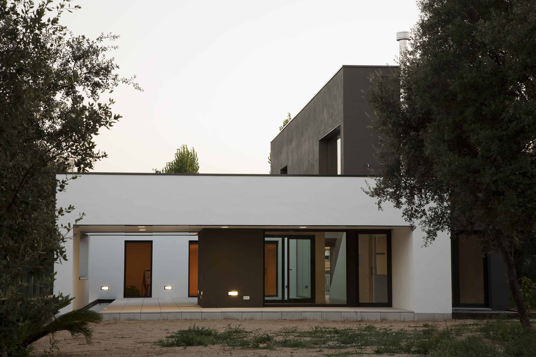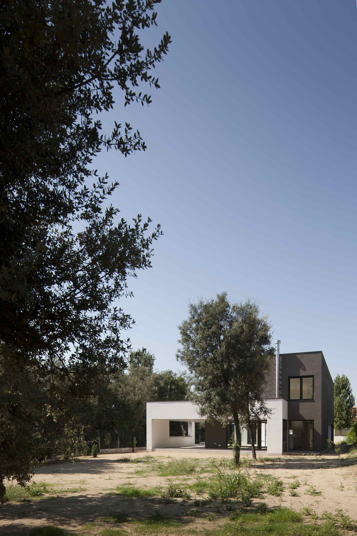DA HOUSE
Les Franqueses del Vallès
A house is planned with a ground floor and an upper floor. The ground floor includes the entrance, a guest toilet, 3 bedrooms, 1 full bathroom, the laundry room, kitchen, dining room, and living room. At the entrance, there is a covered porch that allows for parking two cars. Between the bedrooms and the living room, there is an open patio.
The upper floor contains a study area, the master bedroom, a full bathroom, and an office. On the flat roof, solar collectors will be installed for domestic hot water production, as well as a heat pump for heating and cooling.
| Year | 2011 |
| Program | Single-family house |
| Surface | 306,16 m² |
| Architecture | CPVA (Joan Prat, Toni Codina) |
| Client | Private |
