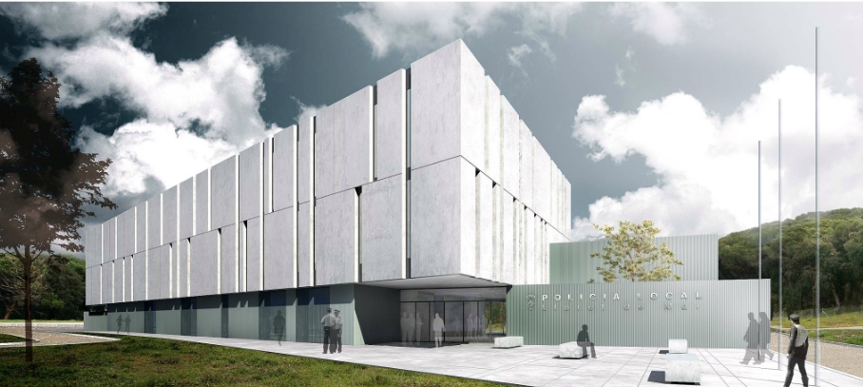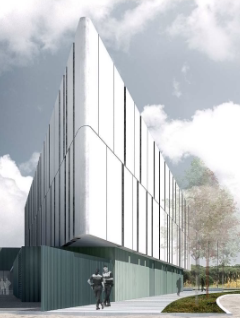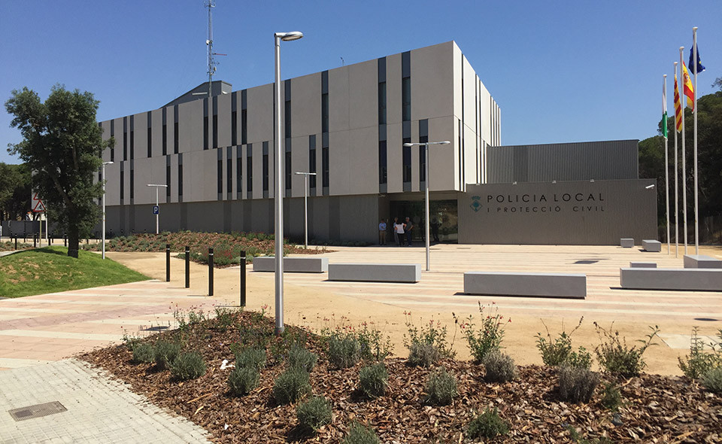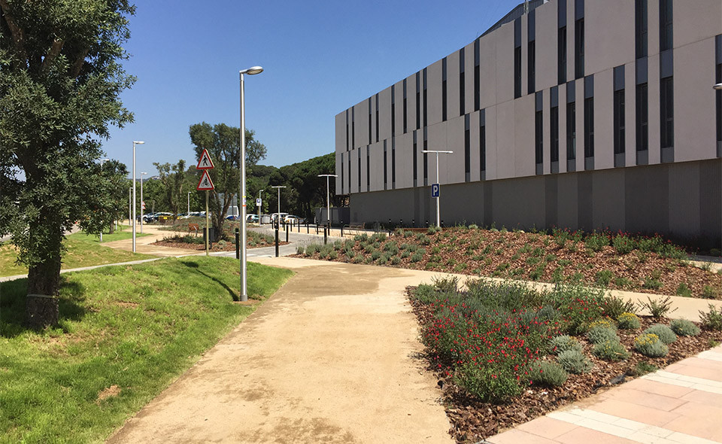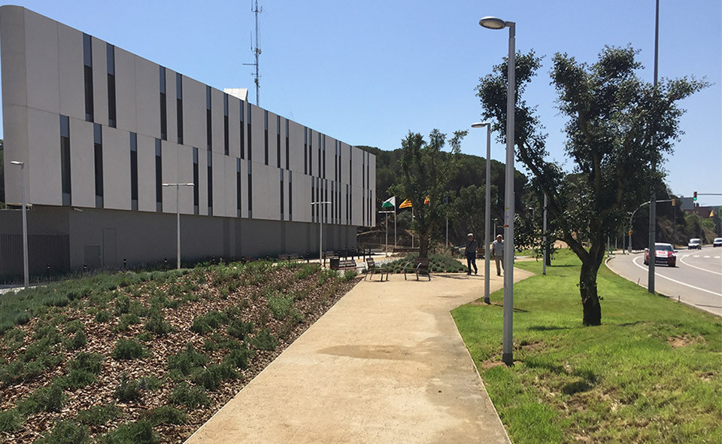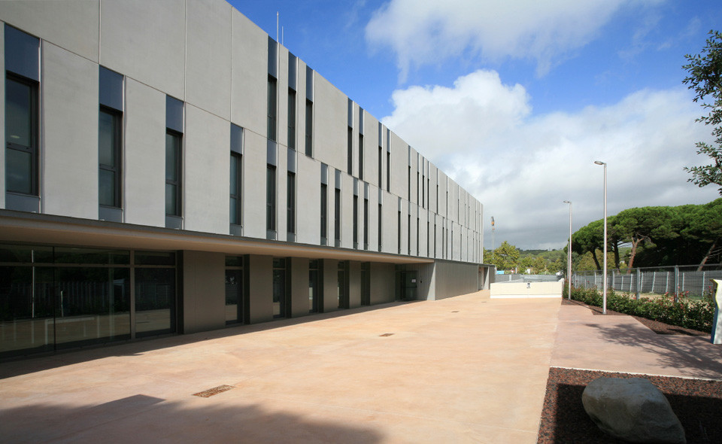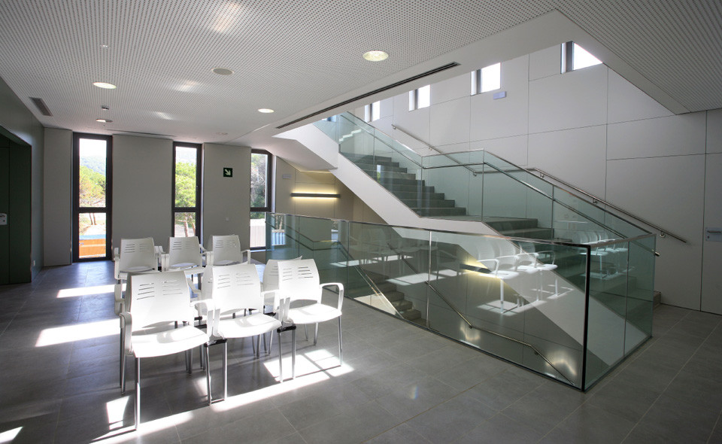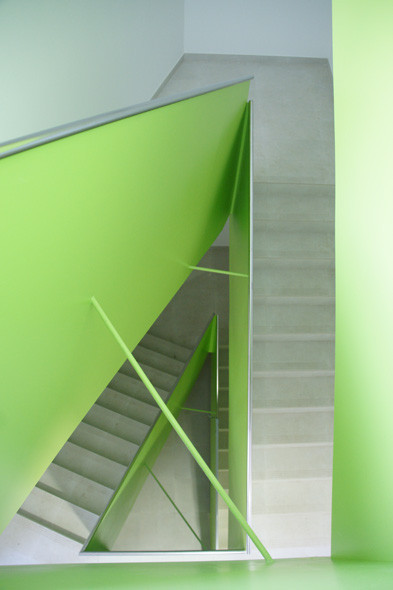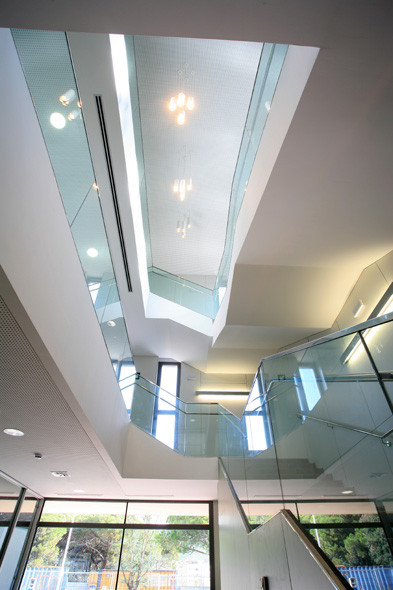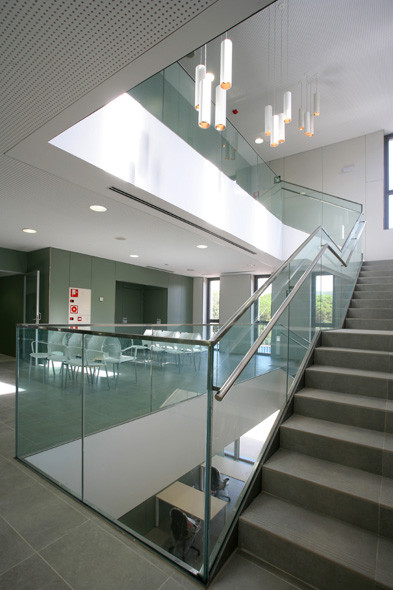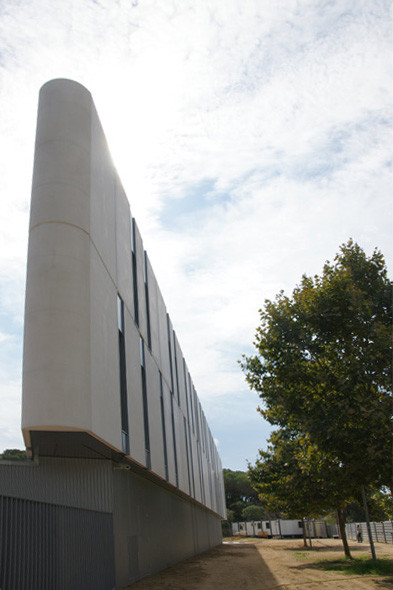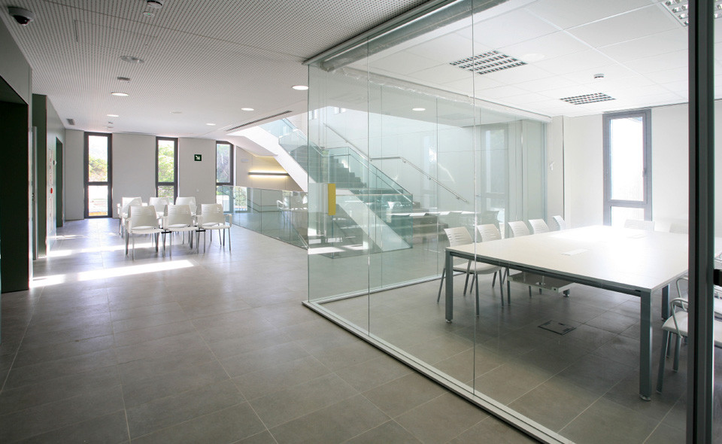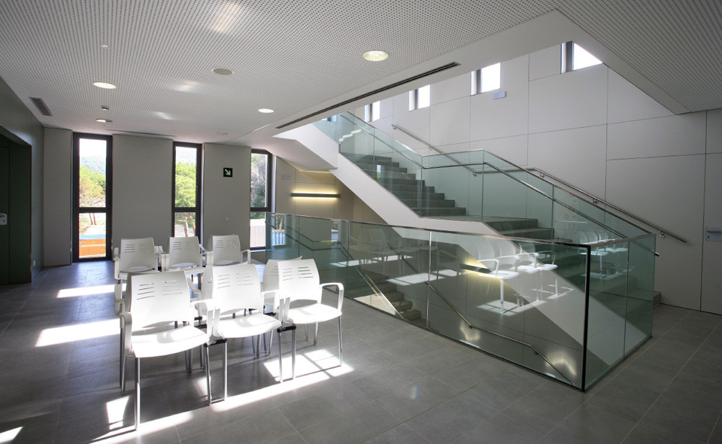POLICE STATION
Lloret de Mar
The site is located at one of the main access points to the center of Lloret, within a green area situated between the road and the stream. To the south, the site is bordered by a pine grove, and on the other side, by a pedestrian walkway that connects to the new Eixample. The triangular shape of the building emerges as a response to the intersection between the parking strip and the main façade, which aligns with the direction of the road. The facility becomes a reference point that is emphasized and enhanced by this unique visual identity, and due to its function, it must be easily identifiable for the residents of Lloret de Mar.
The entrance is through a covered porch that leads into a plaza with trees and benches, with the pine grove as a scenic backdrop, welcoming visitors to the new building. At the opposite end of the main façade is the restricted vehicle access for police towards the inner courtyard and private entrance. The floors are connected by two cores: a public one located at the main lobby, and a private one opposite the restricted entrance. The main access separates the building from the assembly hall, allowing for a more independent use, and separates the more singular, triangular-shaped volume via a shared lobby that provides visual transparency from the street to the interior courtyard.
| Year | 2010 |
| Program | Police station |
| Surface area | 3.575,16 m² |
| Architecture | CPVA (Joan Prat, Toni Codina) |
| Client | Lloret de Mar City Council |
