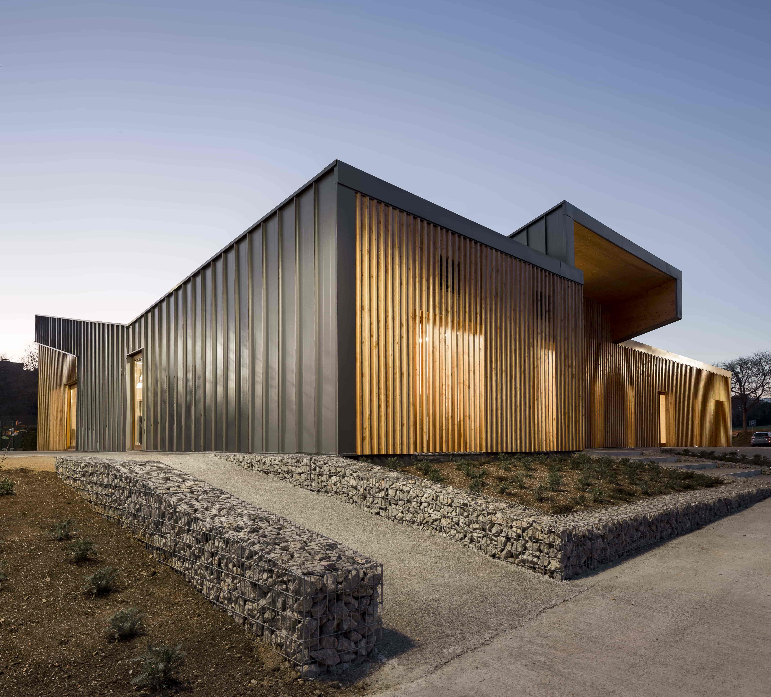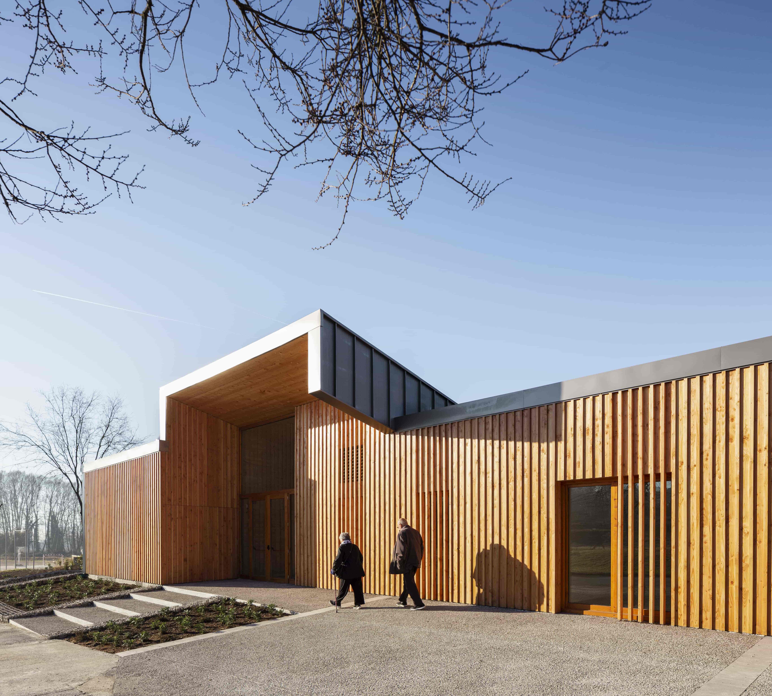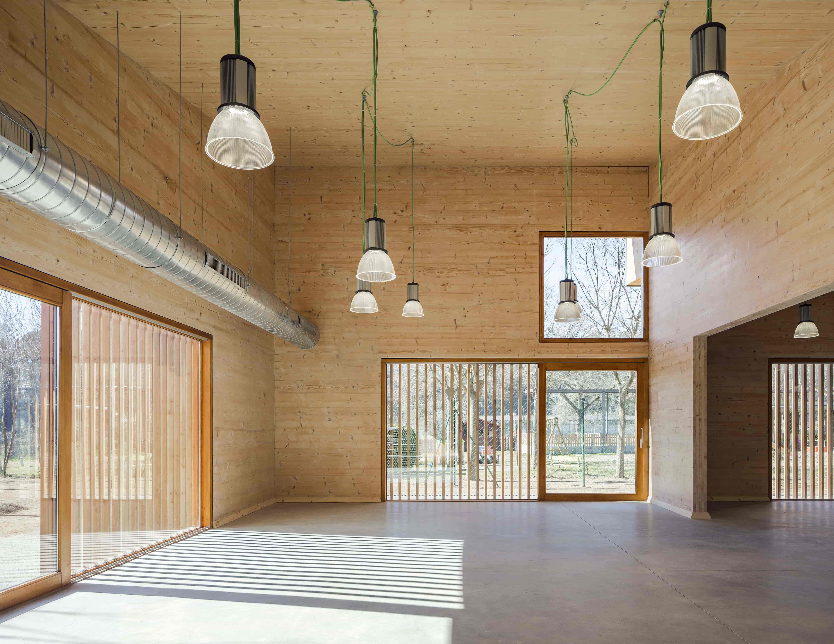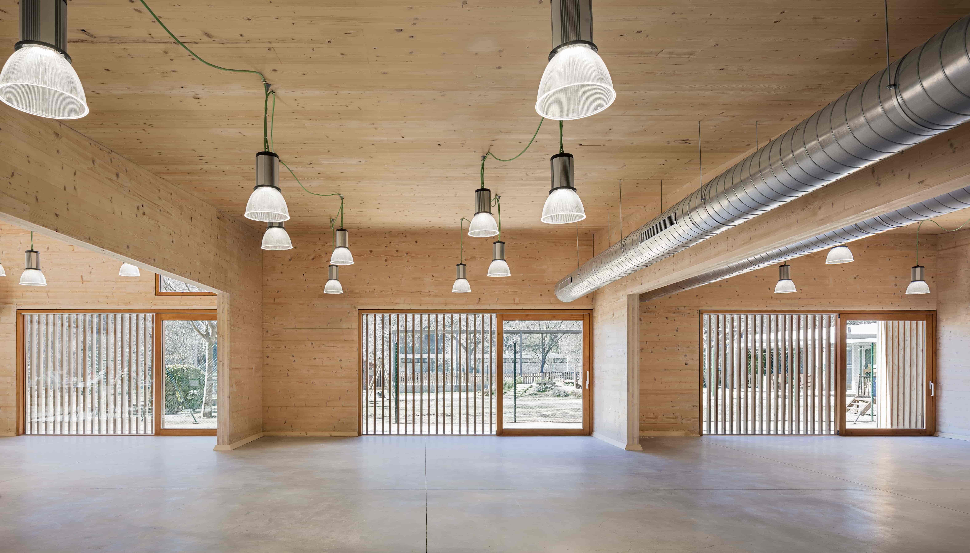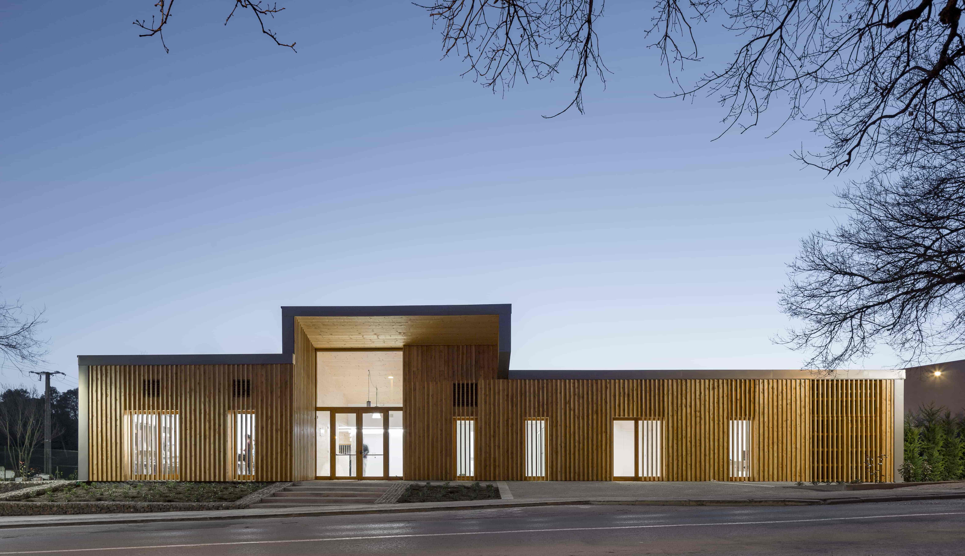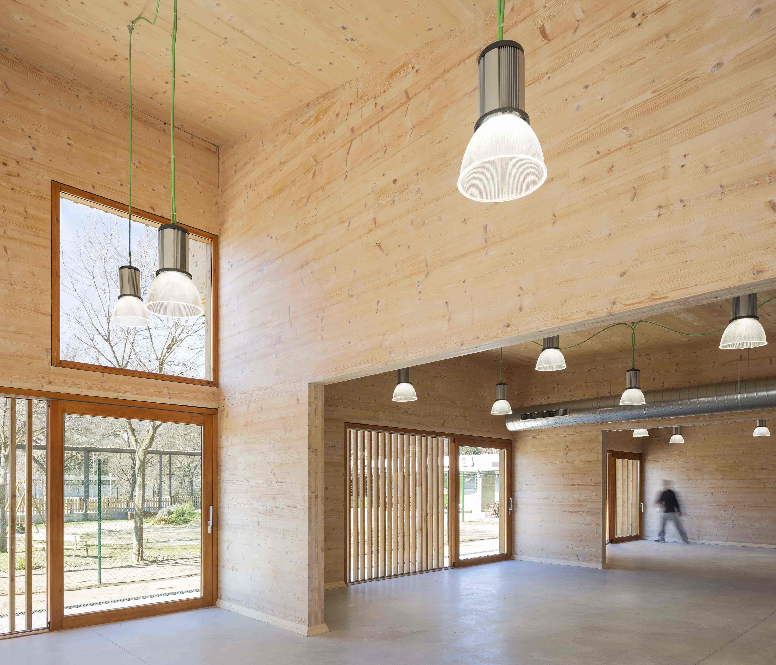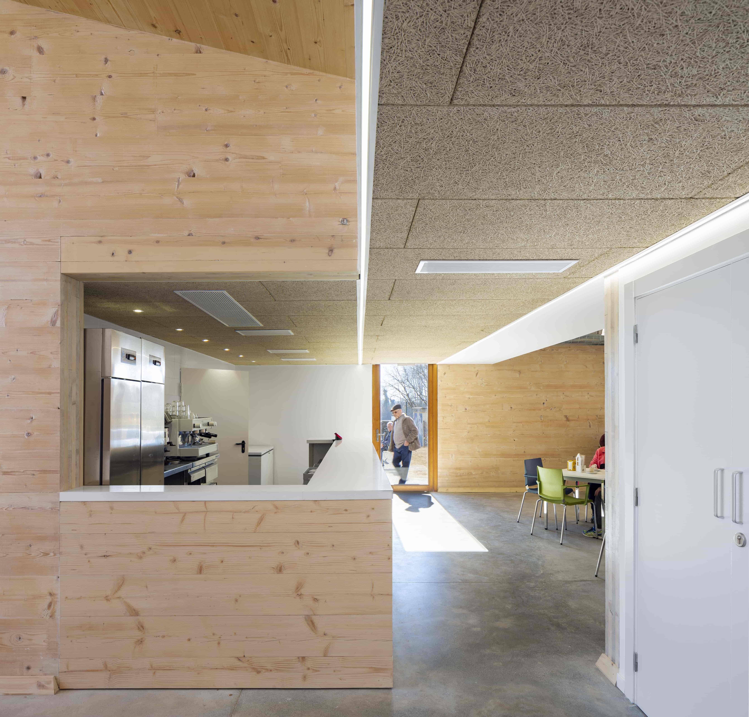COMMUNITY CENTER FOR THE ELDERLY
Lliçà d'Amunt
The project consists of the construction of a new floor for a senior center for elderly people.
The building is organized through structural walls with a spacing of 6.60 meters, which organize all the spaces, as well as the volume of the roof. The volume of the building will be strongly defined by the roofs with different slopes, which will define the geometry of the façades and the different interior heights of the building, in accordance with the functionality of the uses.
The building is open on all four sides and is only connected to the existing civic center building on the north side. The building is a single floor with the main façade facing the road. On the rear side, the building will connect with the free interior space of the block.
| Year | 2017 |
| Program | Multipurpose rooms, offices, bar |
| Surface area | 486,61 m² |
| Architecture | CPVA (Joan Prat, Toni Codina) |
| Client | Lliçà d'Amunt City Council |
