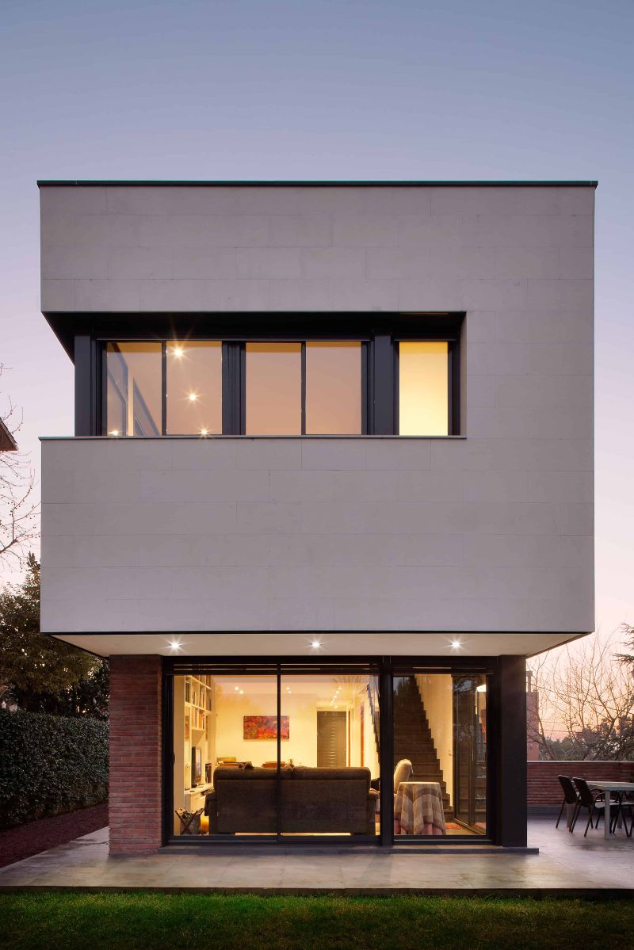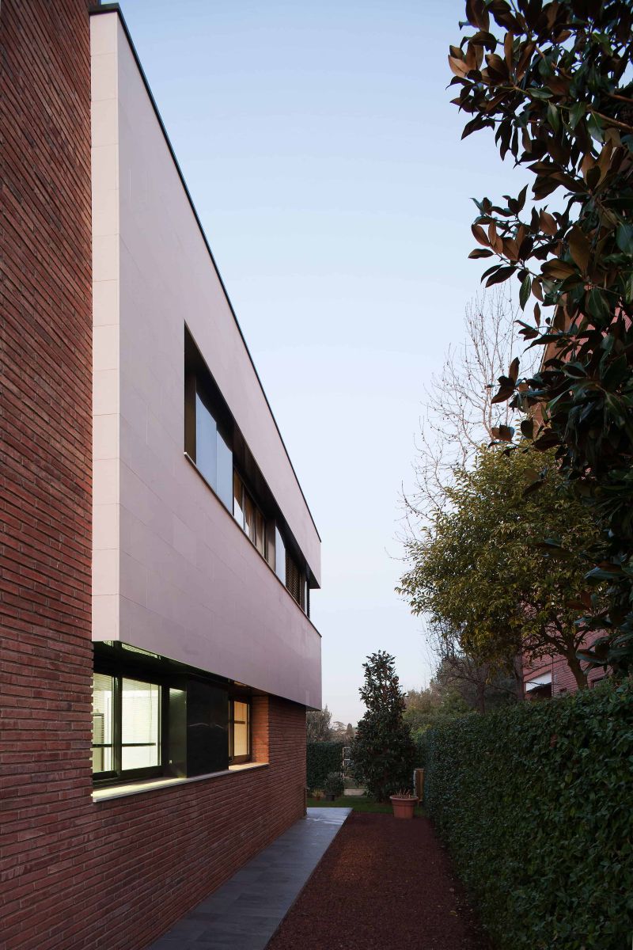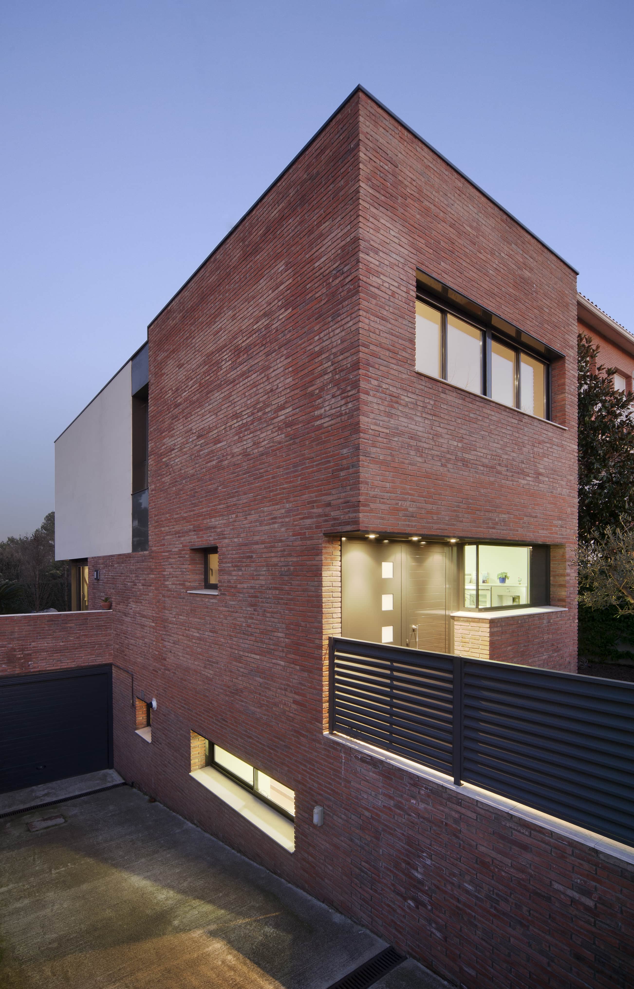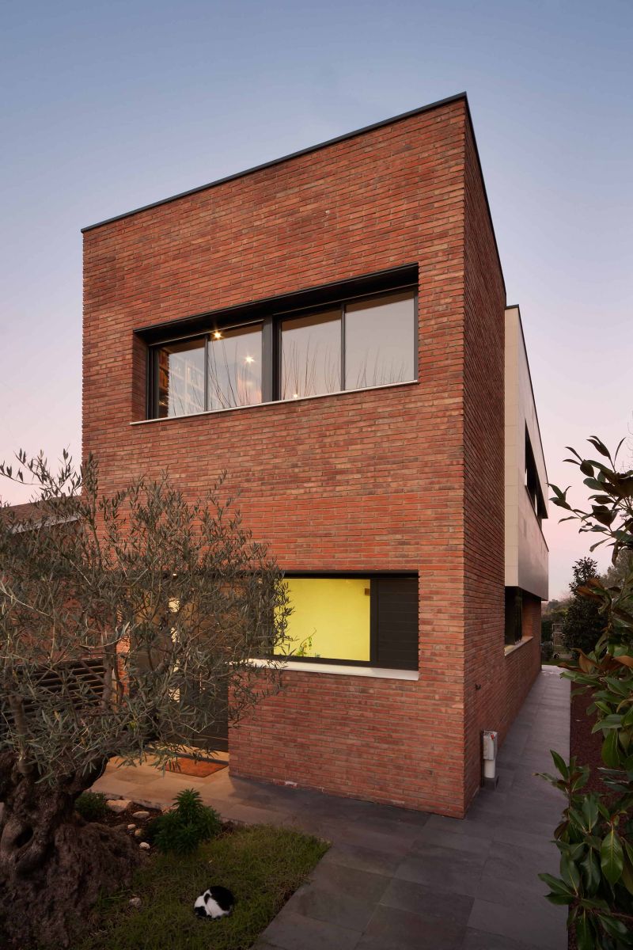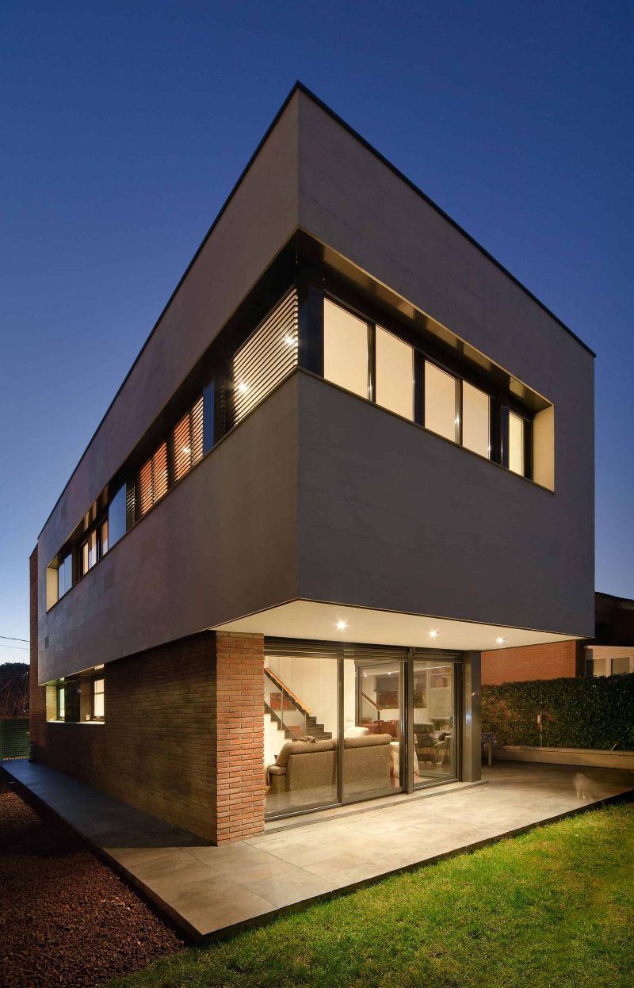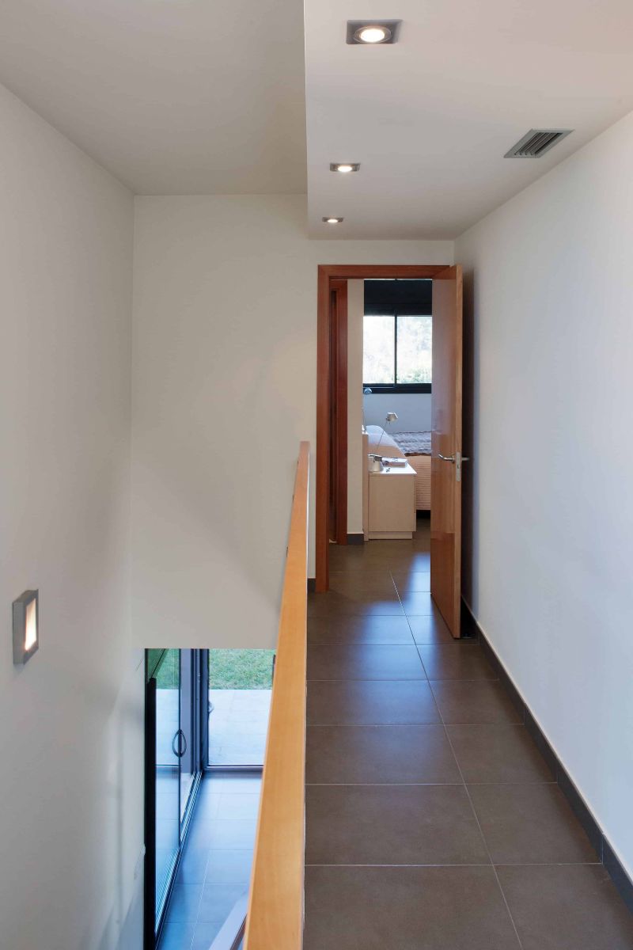TH HOUSE
Sant Cugat del Vallès
The project is shaped by the characteristics of the plot. The result is a regular prism that seeks to be dematerialized through the use of two materials: exposed brick and white stone. Exposed brick is used on the ground floor and on the façade facing the street, aiming to create a more traditional image that blends with the surroundings. The white stone provides a more abstract and immaterial appearance that visually lightens the building when viewed from the garden. The house has 130 m² of above-ground built area (two floors) and 90 m² in the basement used for parking and auxiliary spaces.
Winner of the 8th Edition of the Sant Cugat del Vallès Architecture Awards in the single-family detached housing category in Sant Cugat del Vallès.
| Year | 2009 |
| Program | House |
| Surface area | 149,15 m² |
| Architecture | CPVA (Joan Prat, Toni Codina) |
| Client | Private |
