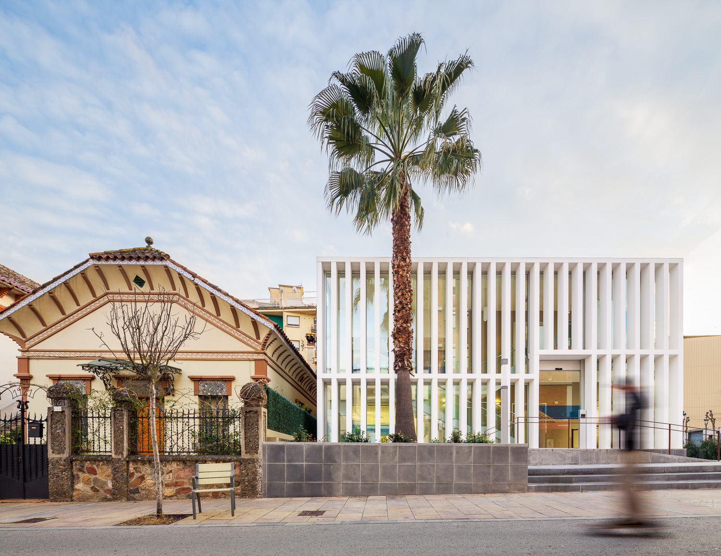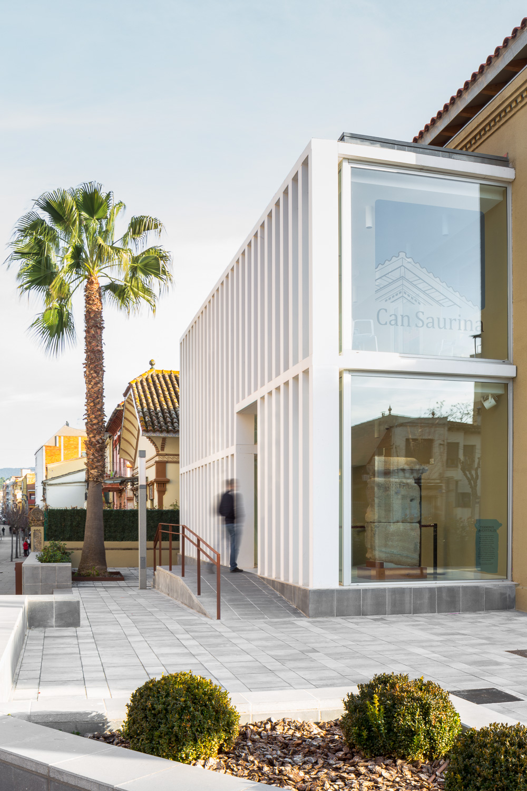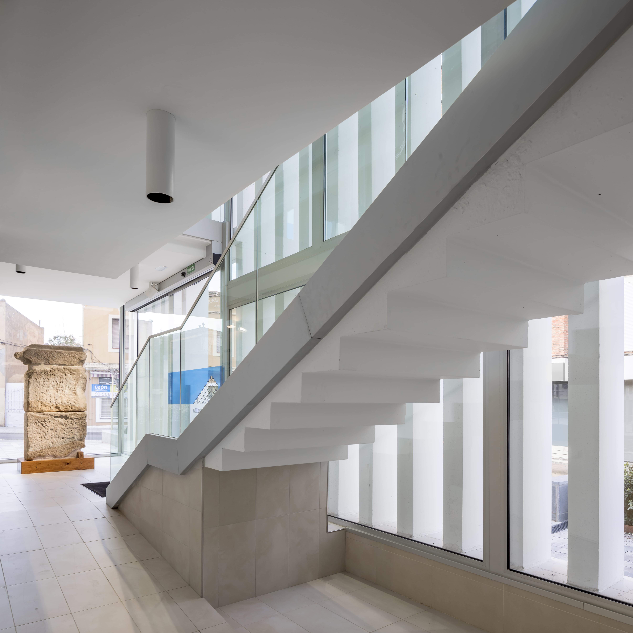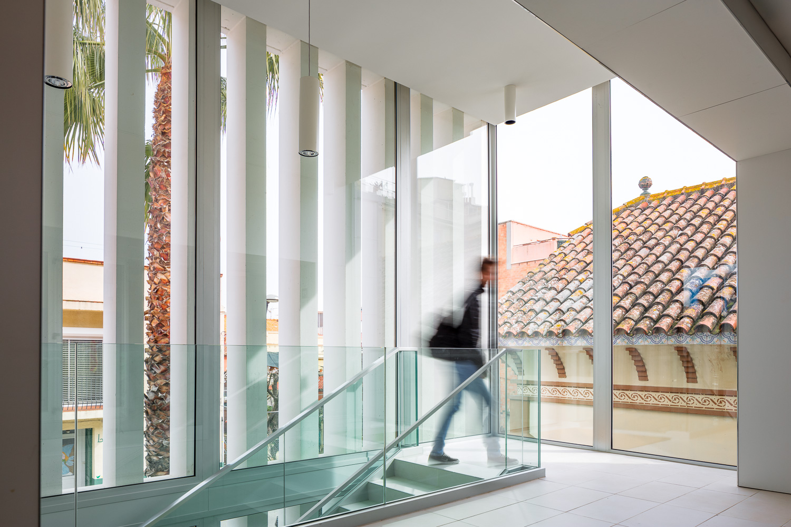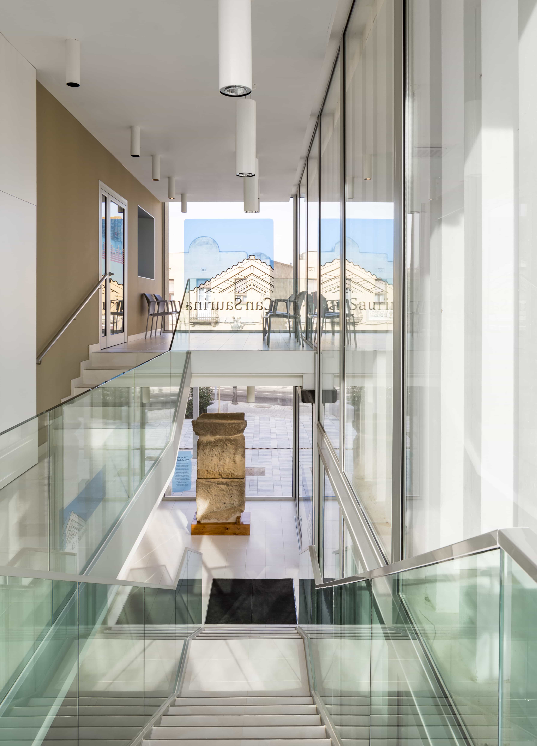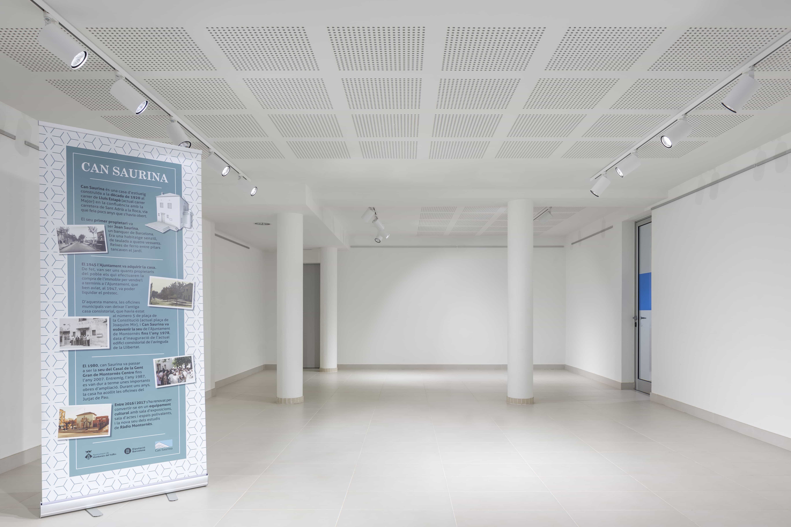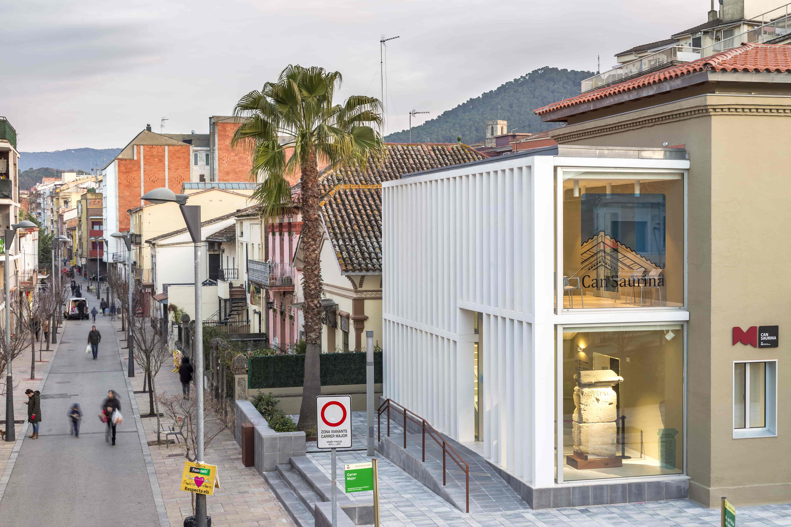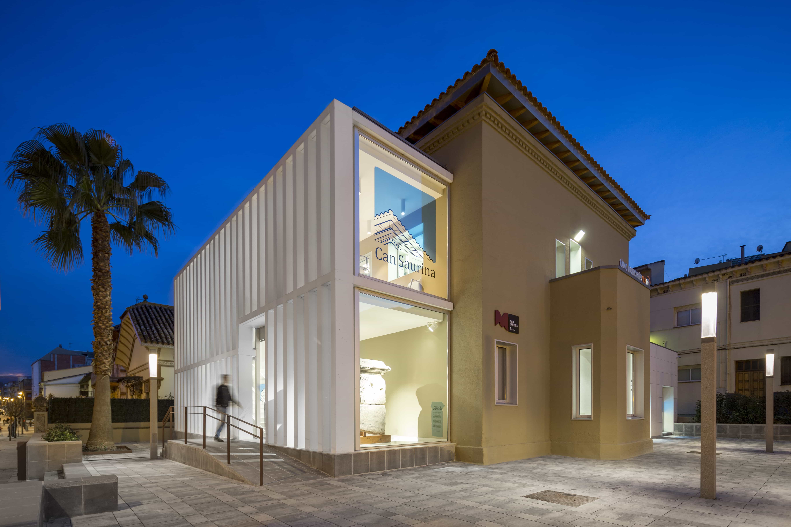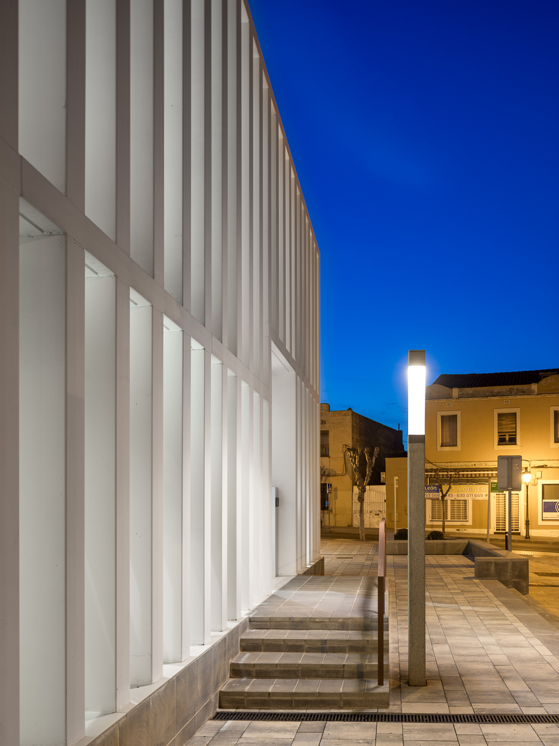CAN SAURINA CULTURAL CENTRE
Montornès del Vallès
Renovation of the Can Saurina building in Montornès del Vallès. The building consists of three distinct phases. The project integrates these three phases into a single block, improving accessibility, ensuring compliance with current regulations, and enhancing the interior layout to create an exhibition hall, a meeting room, offices for cultural organizations, and a bar area.
Additionally, the project aims to find a suitable location for the Terminus Augustalis, a monolithic marker of the Roman Via Augusta.
| Year | 2013 |
| Program | Exhibition hall, offices, multipurpose rooms, bar |
| Superfície | 553,50 m² |
| Arquitectura | CPVA (Joan Prat, Toni Codina) |
| Client | Montornés City Council |
