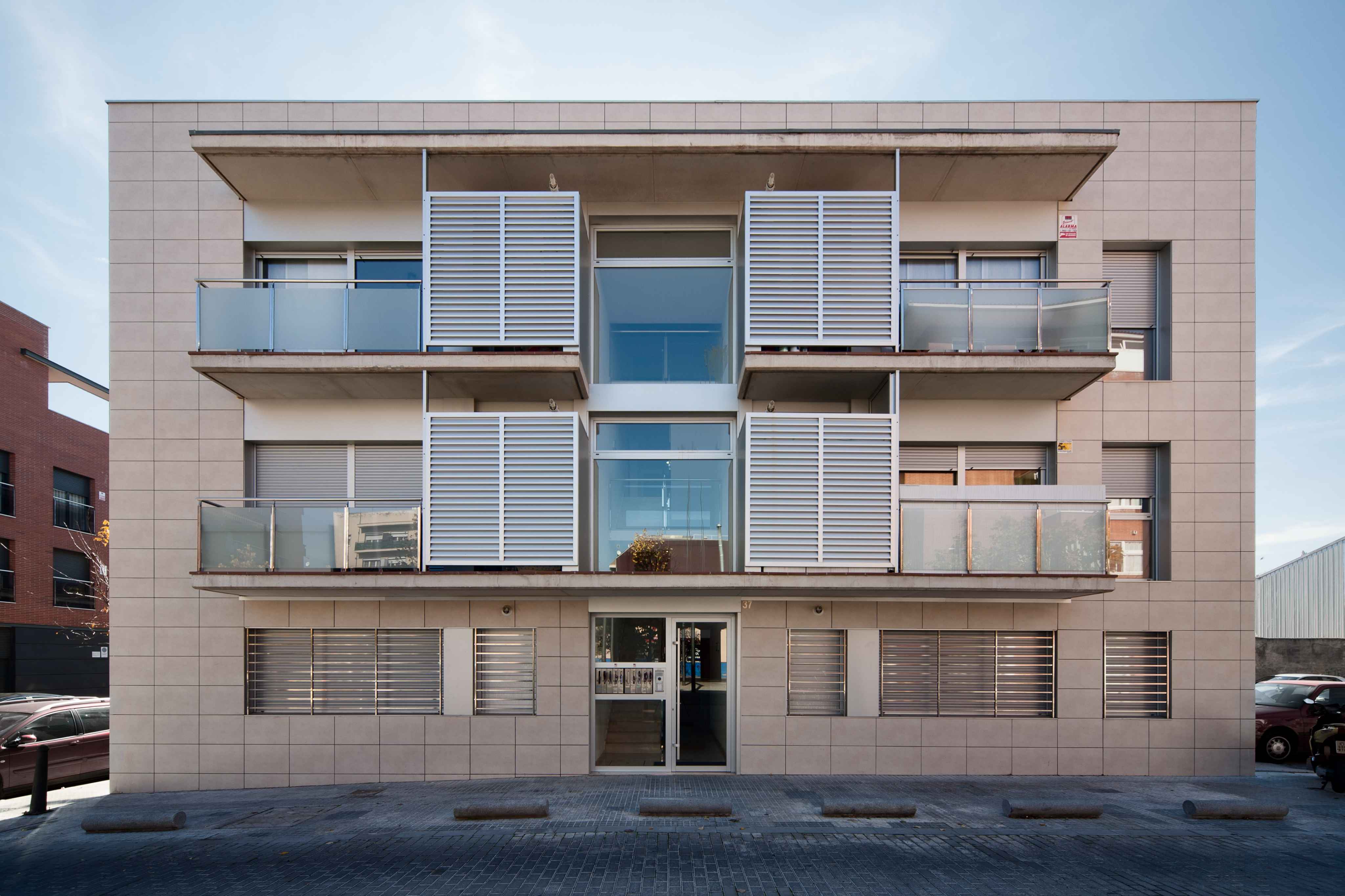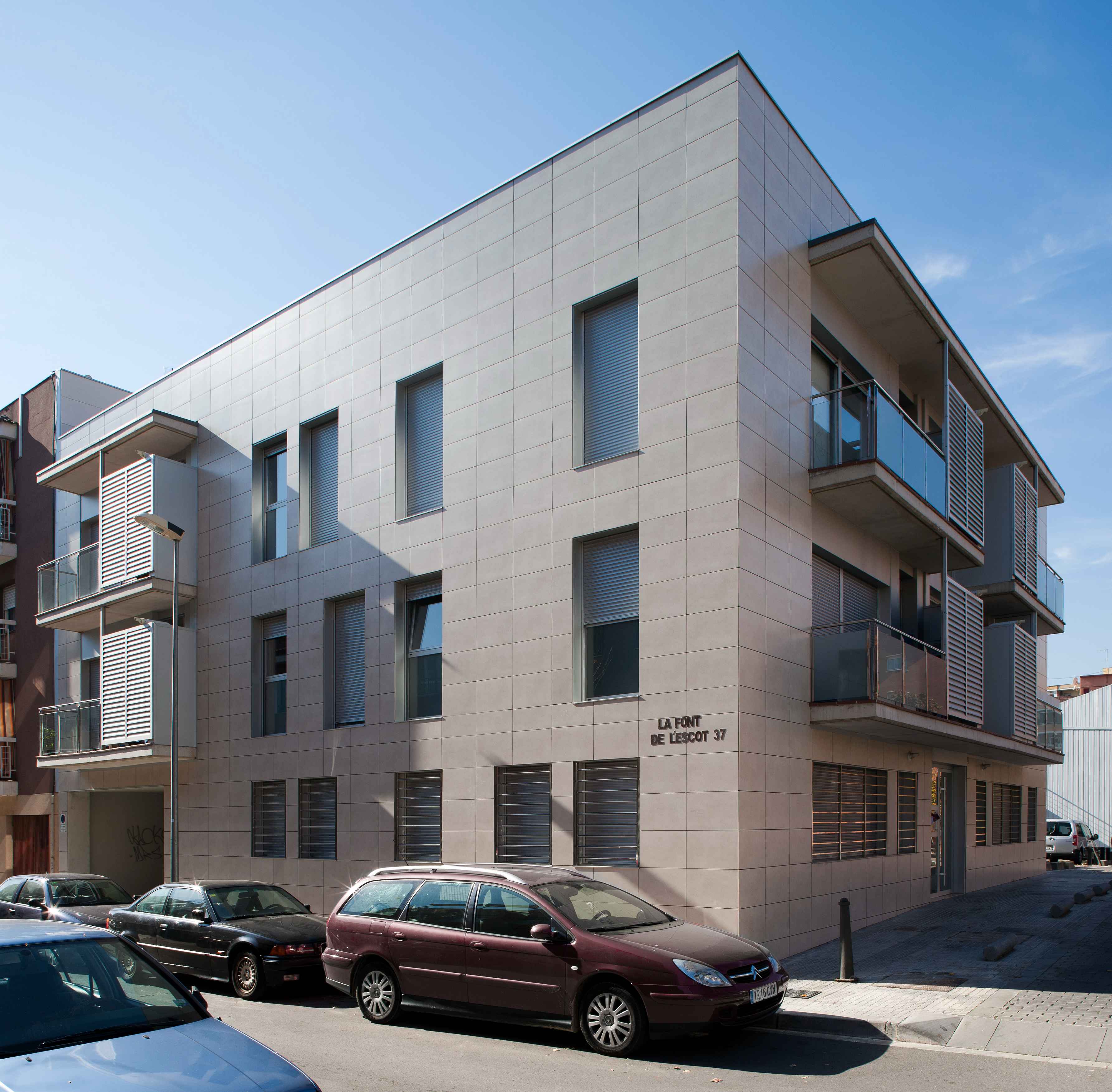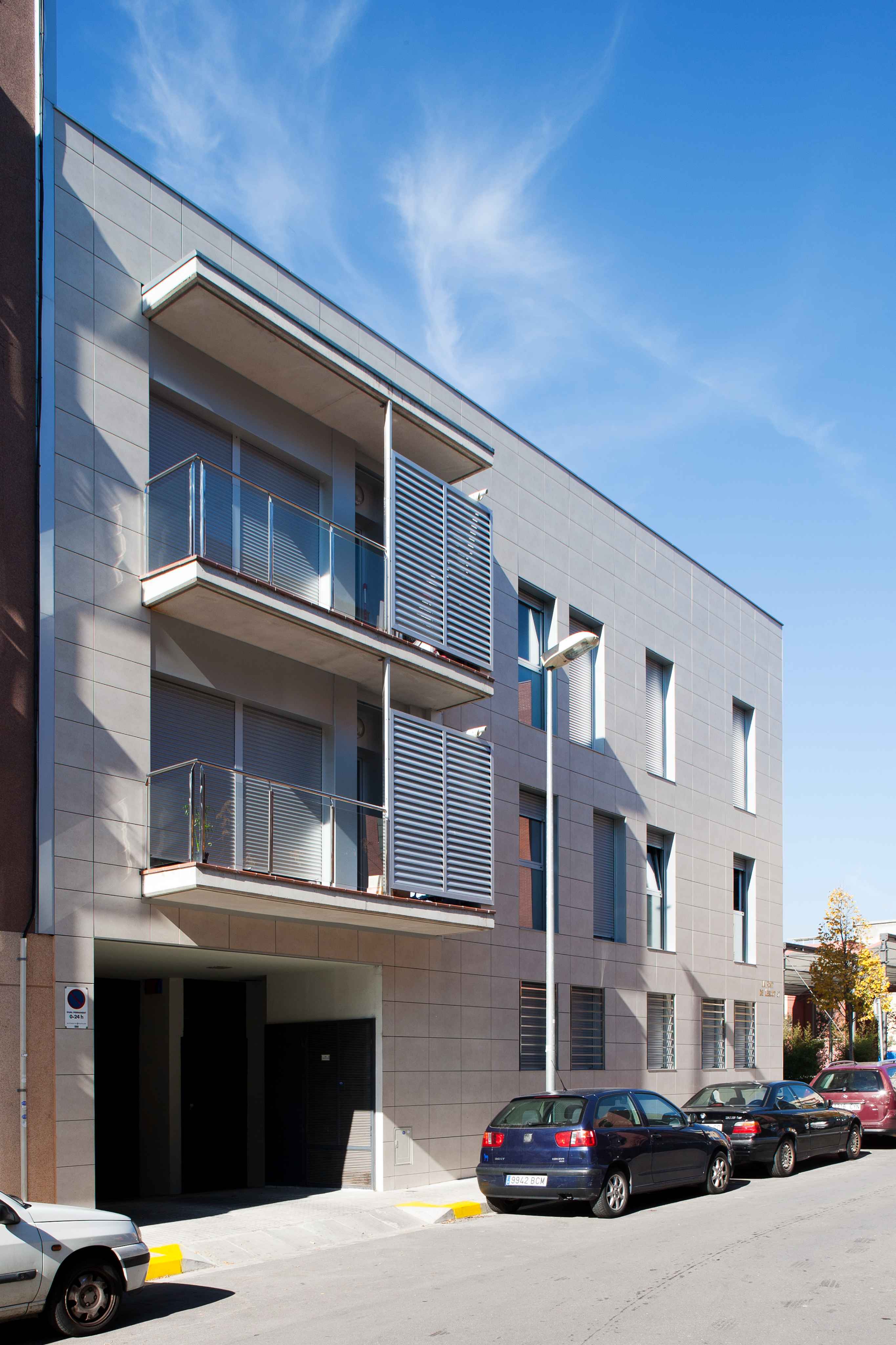Building of 8 Social Housing Units
Granollers
The proposed building is a corner block of multifamily housing intended for subsidized housing use, on all floors except the basement levels, which are designated as a shared parking area for all residents.
| Year | 2009 |
| Program | Social housing |
| Surface | 1.429,71 m² |
| Architecture |
CPVA (Joan Prat, Toni Codina) |
| Client |
Promocions S.A |


