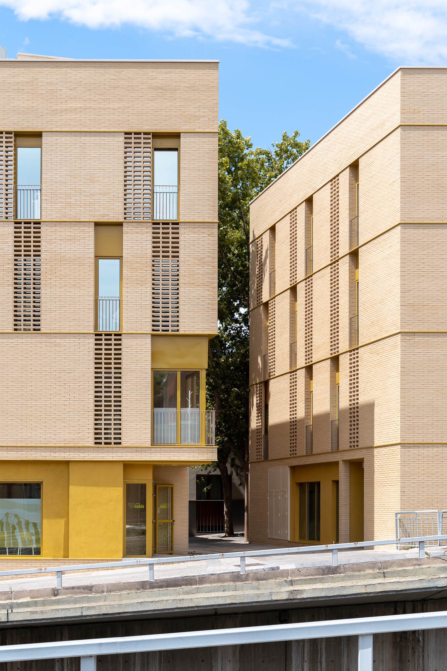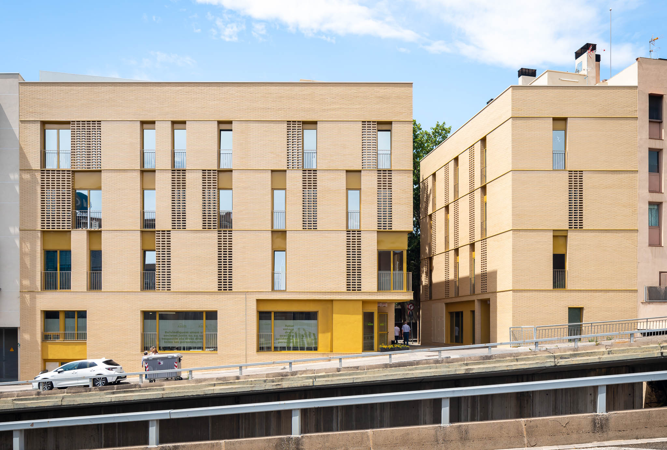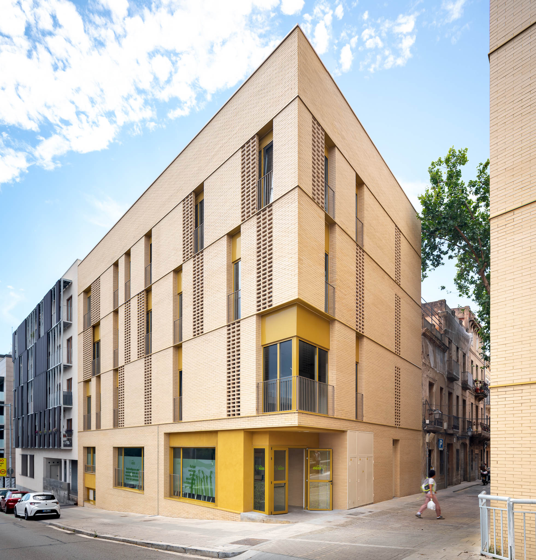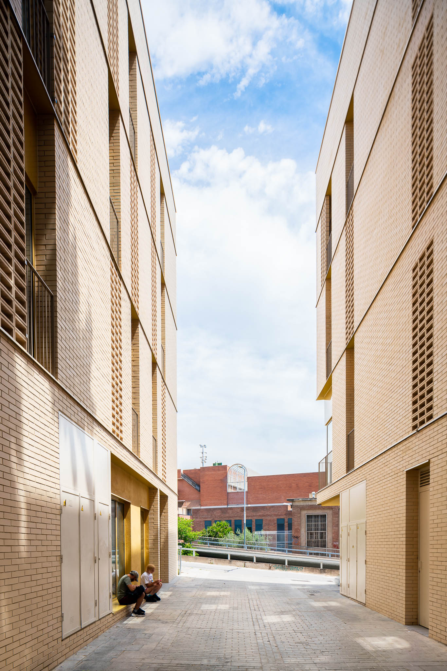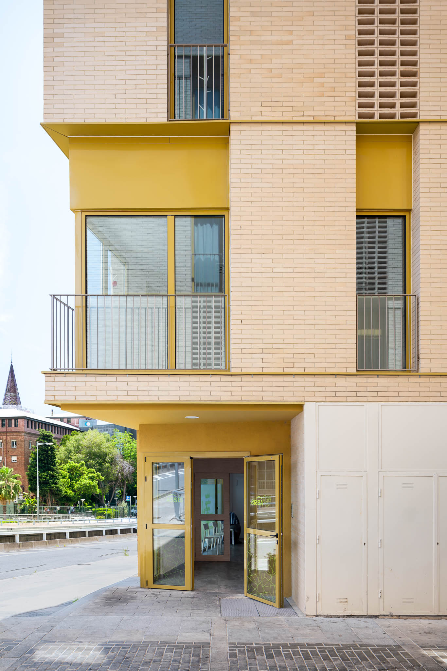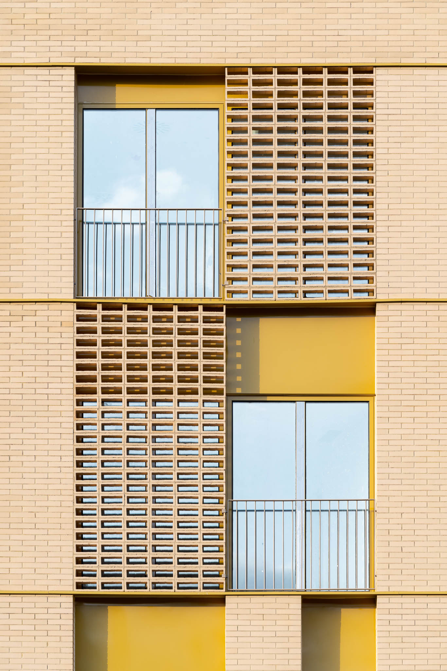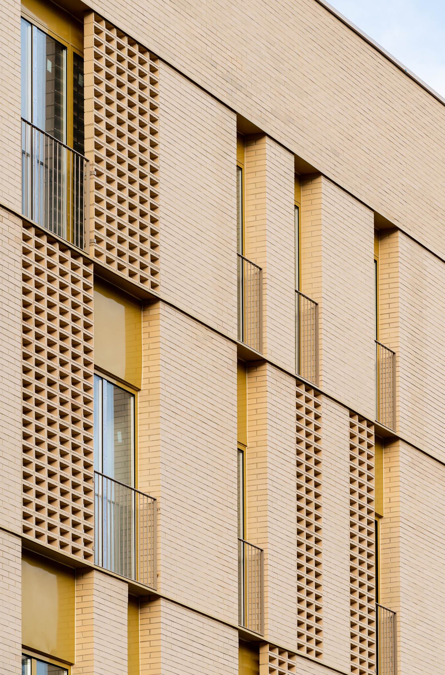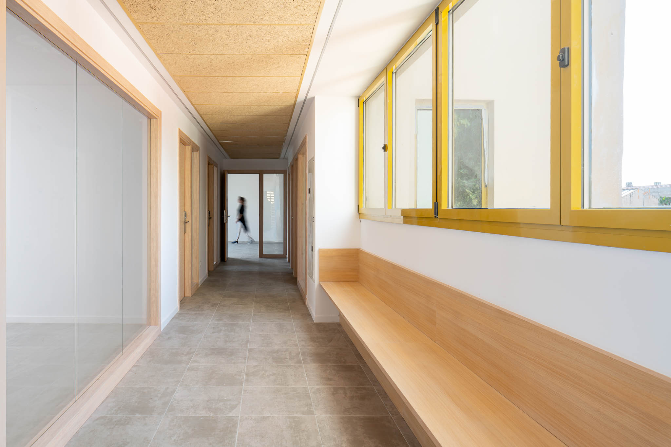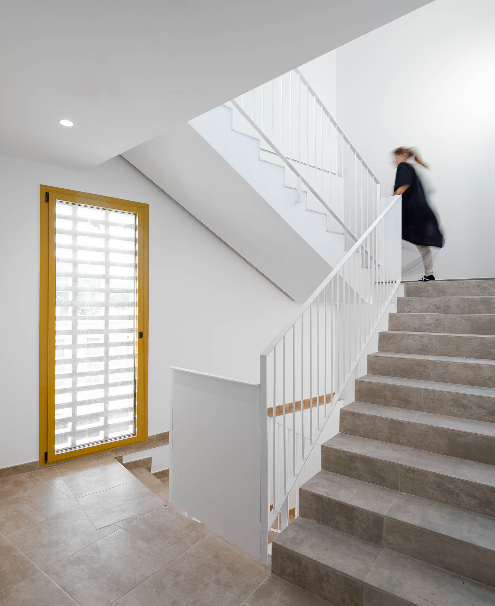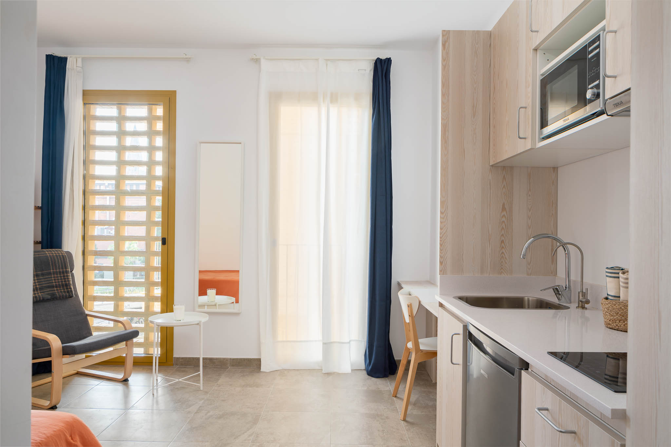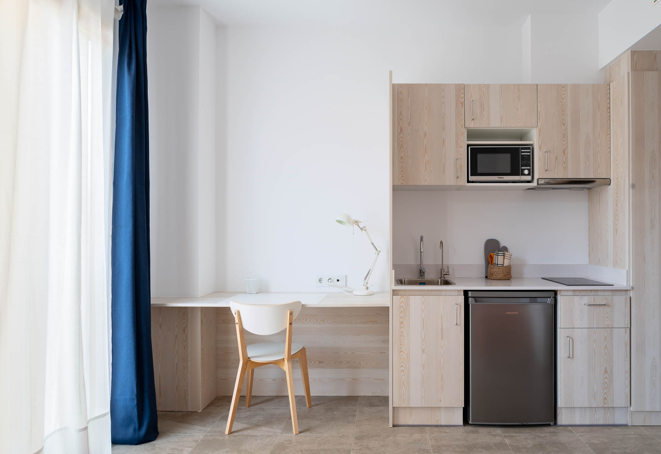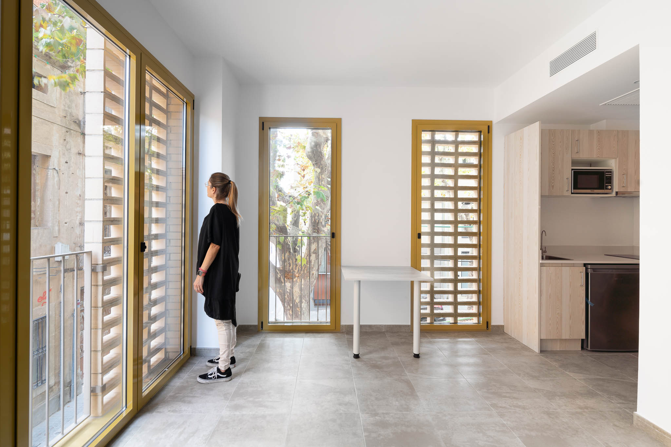Assís Shelter Center
Barcelona
The project will consist of the new construction of a facility intended for temporary housing to accommodate protected groups. The building develops the housing program on the ground floor and three upper floors, with the basement housing the storage rooms and lockers.
The layout is generated by placing the communication core along the Via Augusta façade, allowing the rest of the floor to be freed up for housing units and common areas, ensuring that these have direct access to the façade, thus enabling natural ventilation and lighting for the dwellings.
| Year | 2019 |
| Program | Alojamientos, espacios de convivencia |
| Surface | - m² |
| Architecture |
CPVA (Joan Prat, Toni Codina) |
| Client |
Fundació Assís Centre d’Acollida |
