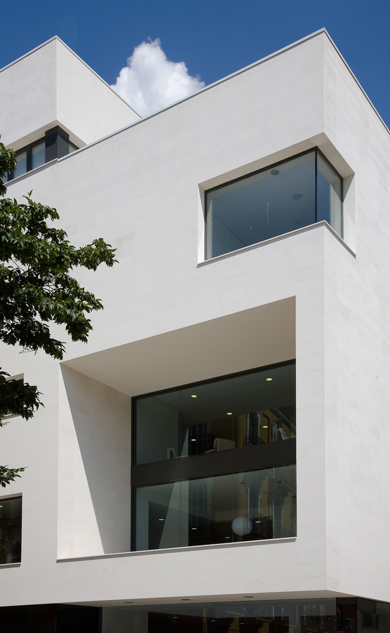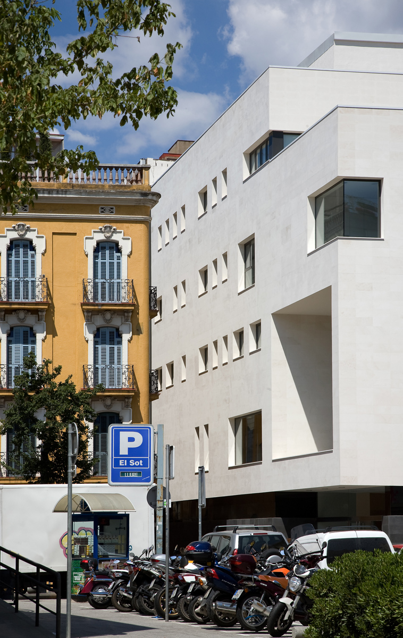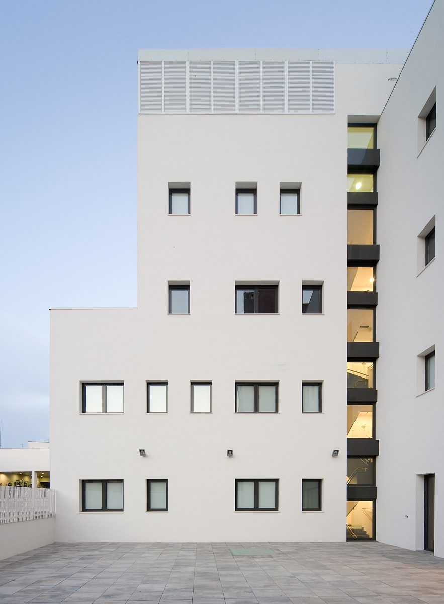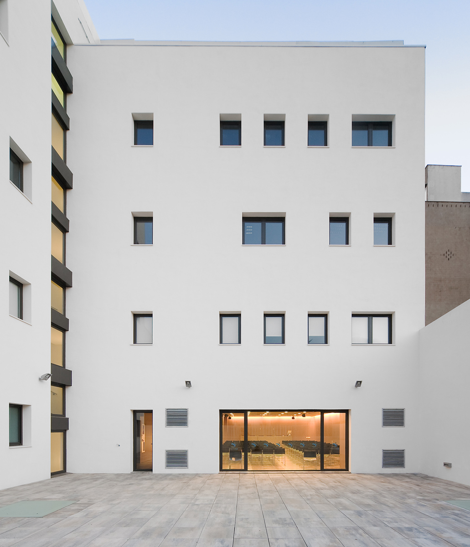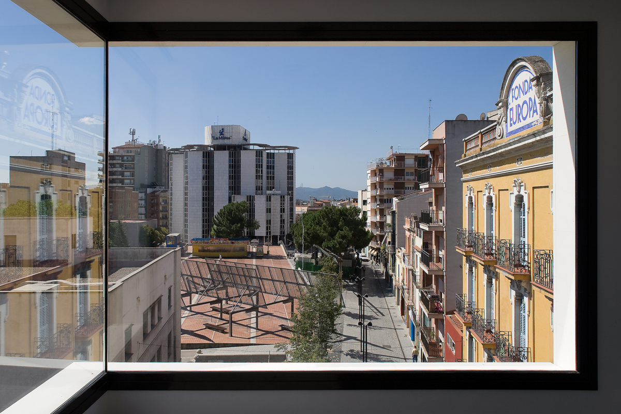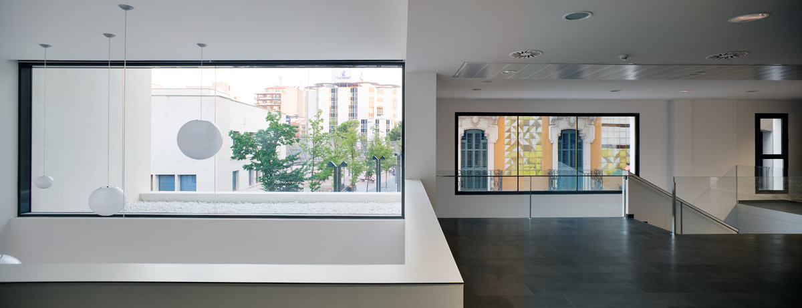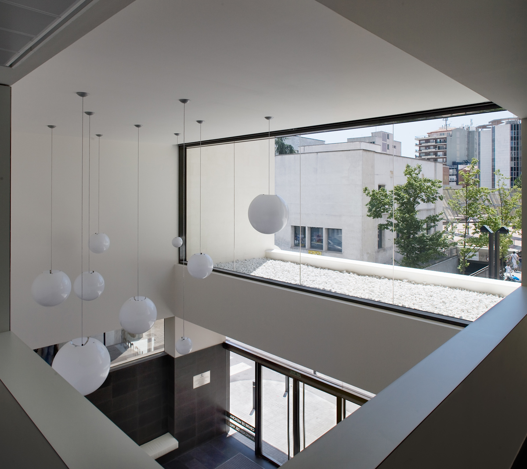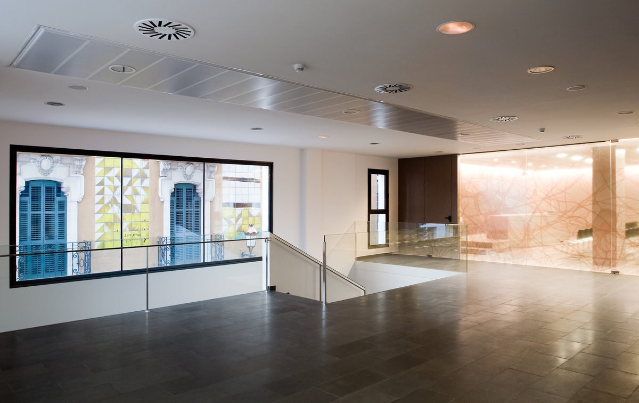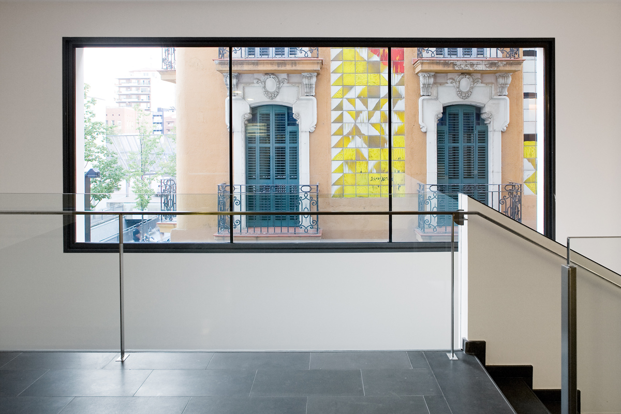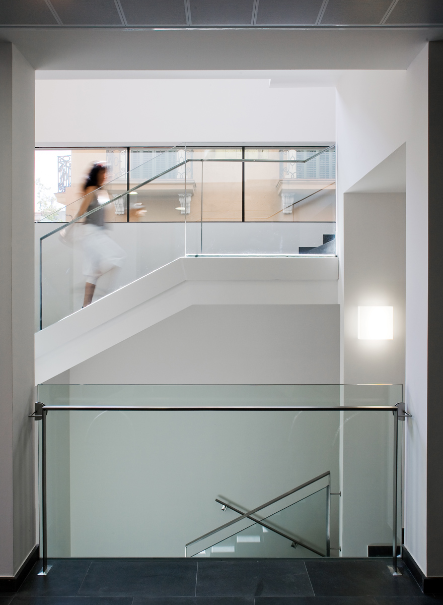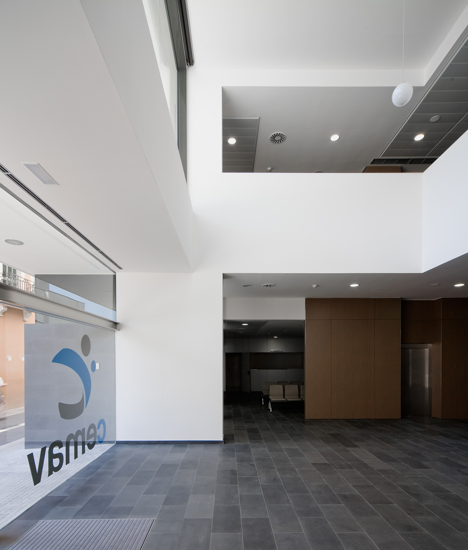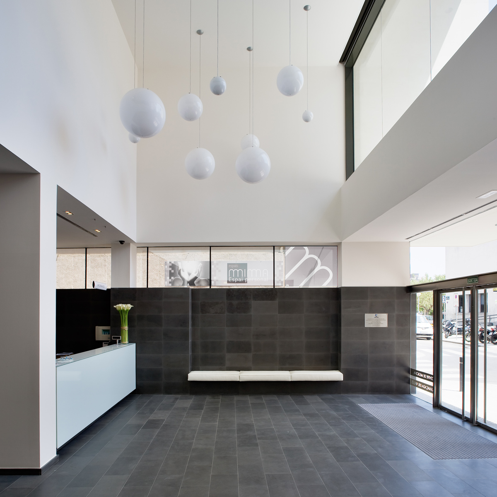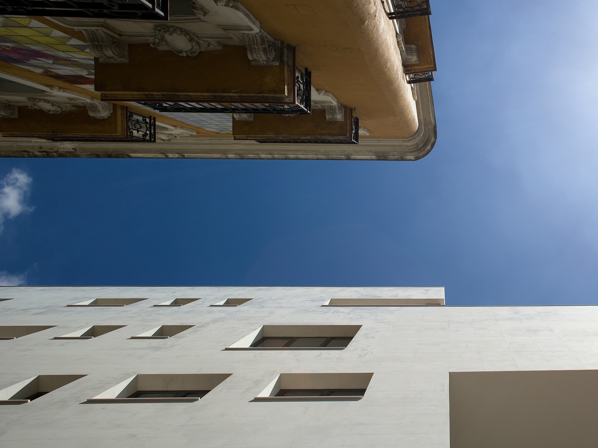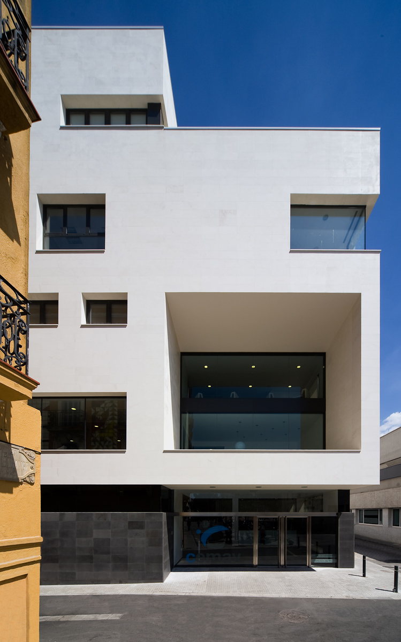Advanced Medicine Center Preguntar a ChatGPT
Granollers
This is a healthcare and assistance building in Granollers, part of the network of medical centers of “La Mútua del Carme.”
The new building is located very close to the historic center of Granollers and is surrounded by narrow streets, except at the corner, where it opens onto a large square.
The plot is very close to the central building of “La Mútua,” and the project emphasizes the relationship between the two buildings.
The volumetric composition, façades, and interior layout respond to the building’s surroundings: at the corner is the main entrance, featuring a double-height space and a large opening that enhances views toward the square; on the narrow streets are the medical areas, with small windows.
The building is conceived as a large, perforated white-stone block that appears to float above a dark base and a transparent band.
The floor plan is structured around a central core, tangent to the interior, containing the fixed program and repeated on all levels: circulation core, services, and installation shafts. This core organizes the floors and structures the rest of the program. Around it, in contact with the façade, are all the flexible-use spaces: offices, consulting and examination rooms, auditorium, extraction rooms, diagnostic imaging facilities, and administration and management offices.
The three basement levels are mainly dedicated to public parking.
| Year | 2010 |
| Program | Medical center, auditorium, multipurpose rooms |
| Surface | 5.716,71 m² |
| Architecture |
CPVA (Joan Prat, Toni Codina) |
| Client |
Mútua del Carme |
